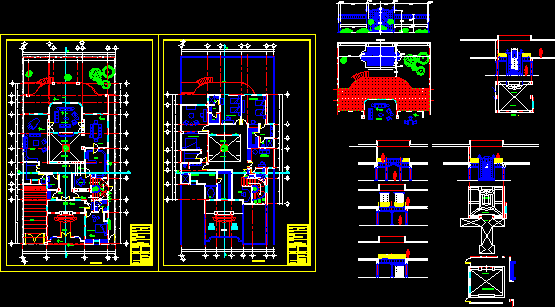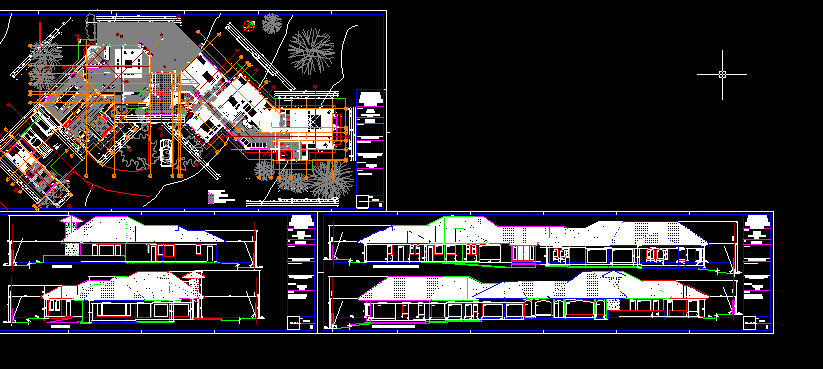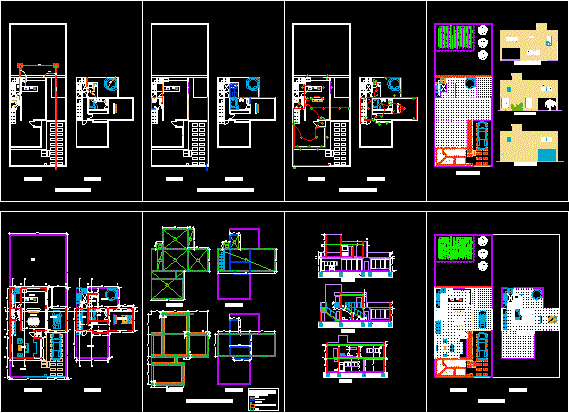Economic House DWG Elevation for AutoCAD
ADVERTISEMENT
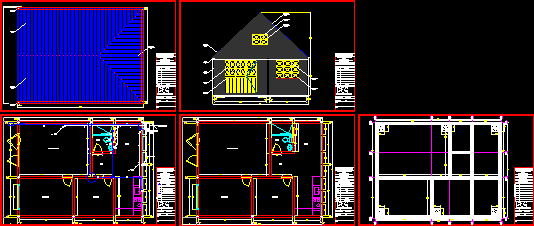
ADVERTISEMENT
Economic house – 2 Bedrooms – 56.45 m2 build – Plant – Elevation
Drawing labels, details, and other text information extracted from the CAD file (Translated from Spanish):
architectural floor, bathroom, patio, parking, hall, cold water, record, revised:, drew: architect, giovanny f. gómez m., plant facilities, conventions, la salle university, bogota – colombia, architecture, gfg, date :, no., modifications :, project: casa peñon, address :, name :, architect, description, general facade, area built, total area, area, plant covers, inspection box, septic tank, rainwater, sewage, rainwater, kitchen, patio, bathroom, central hall, foundation plant, tile zinc, pañete, ball, glass, grid, brick , p. parq., carp. met., window
Raw text data extracted from CAD file:
| Language | Spanish |
| Drawing Type | Elevation |
| Category | House |
| Additional Screenshots |
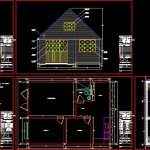 |
| File Type | dwg |
| Materials | Glass, Other |
| Measurement Units | Metric |
| Footprint Area | |
| Building Features | Garden / Park, Deck / Patio, Parking |
| Tags | apartamento, apartment, appartement, aufenthalt, autocad, bedrooms, build, casa, chalet, dwelling unit, DWG, economic, elevation, haus, house, logement, maison, plant, residên, residence, unidade de moradia, villa, wohnung, wohnung einheit |



