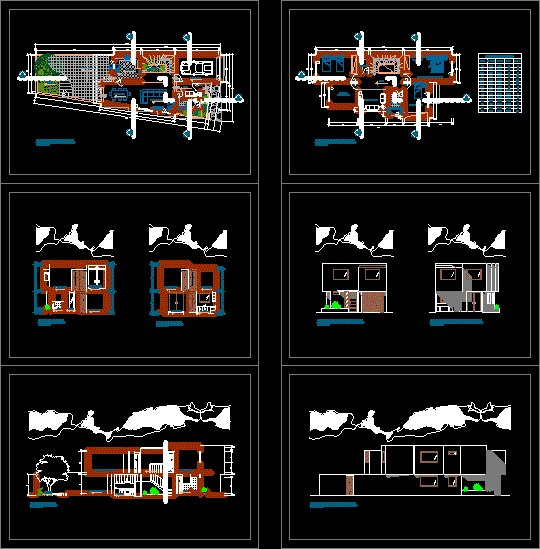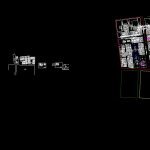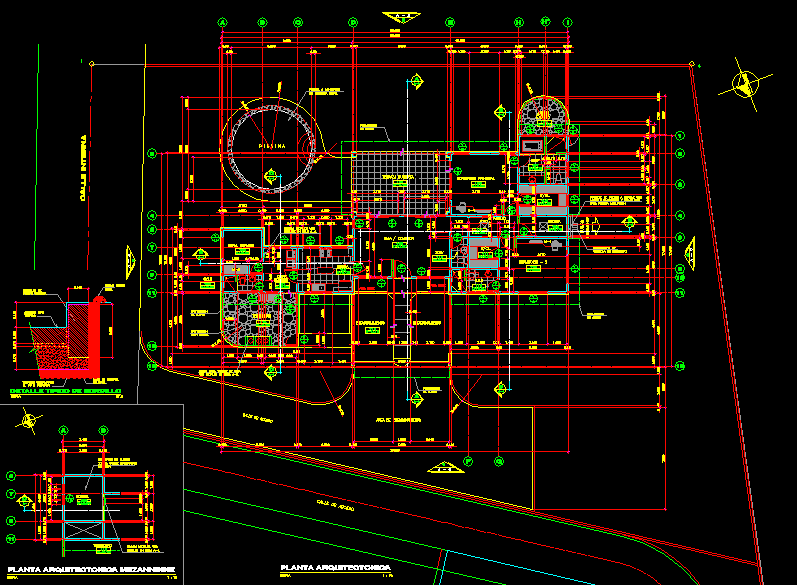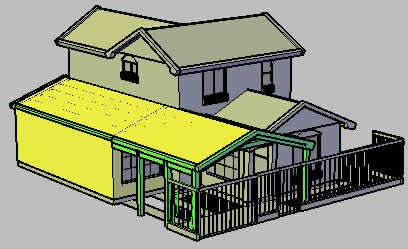Economic Housing DWG Full Project for AutoCAD

PROJECT ;OF ECONOMIC UNIFAMILY HOUSING ;INCLUDE ARCHITECTURAL PLANTS ; PLANT OF ROOF ; SECTIONS ; ELEVATIONS
Drawing labels, details, and other text information extracted from the CAD file (Translated from Spanish):
project :, plane :, arq. beatriz vargas bernuy, teacher :, group :, susan carolina palaces halls, student :, code :, date :, indicated, scale :, lamina :, to arica, garage, hall, living room, kitchen, dining room, sh, patio and tendal, garden, double bedroom, room, bedroom, master bedroom, multipurpose, deposit, box vain, type, long, high, alf., cant., sh., main, roof plant, human, settlement, services, street c, street b, street to, communal, sports area, human settlement, passage b, area, plaza, street d ‘, education, sports, park, passage to, los rosales association, street i, street i, street h , street g ‘, street g, street d’, street d, street c ‘, street e, street f, main avenue, street f’, health, sectorial equipment, iii
Raw text data extracted from CAD file:
| Language | Spanish |
| Drawing Type | Full Project |
| Category | House |
| Additional Screenshots |
 |
| File Type | dwg |
| Materials | Other |
| Measurement Units | Metric |
| Footprint Area | |
| Building Features | Garden / Park, Deck / Patio, Garage |
| Tags | apartamento, apartment, appartement, architectural, aufenthalt, autocad, casa, chalet, dwelling unit, DWG, economic, full, haus, house, Housing, include, logement, maison, plant, plants, Project, residên, residence, roof, sections, social, unidade de moradia, unifamiliar, unifamily, villa, vivienda, wohnung, wohnung einheit |








