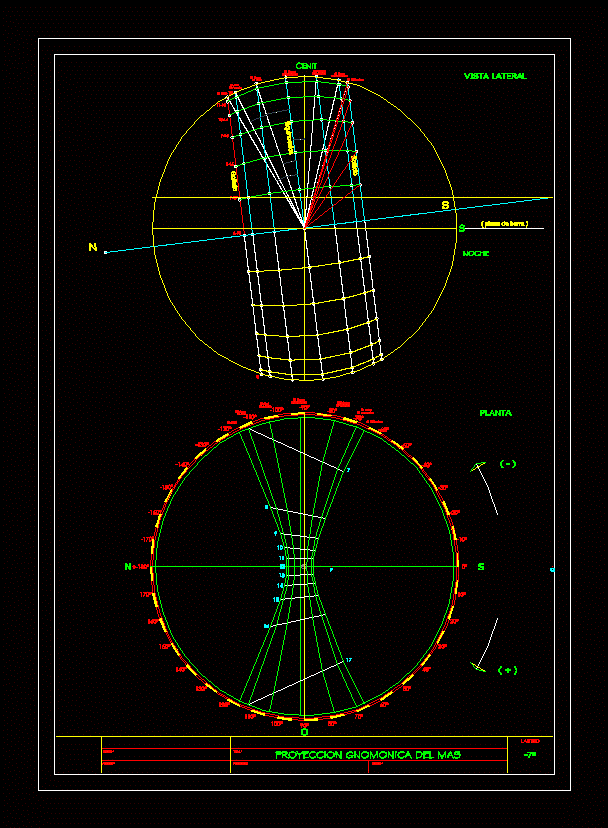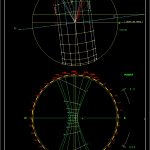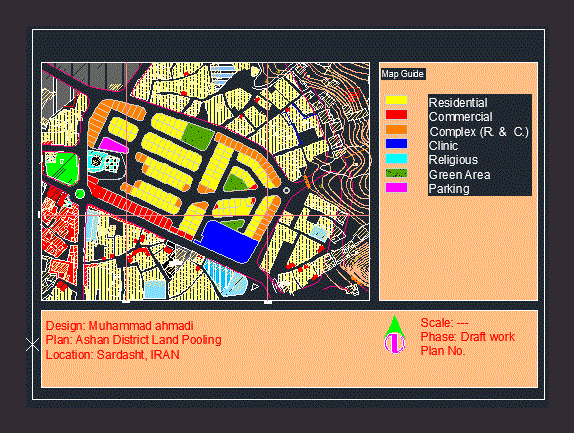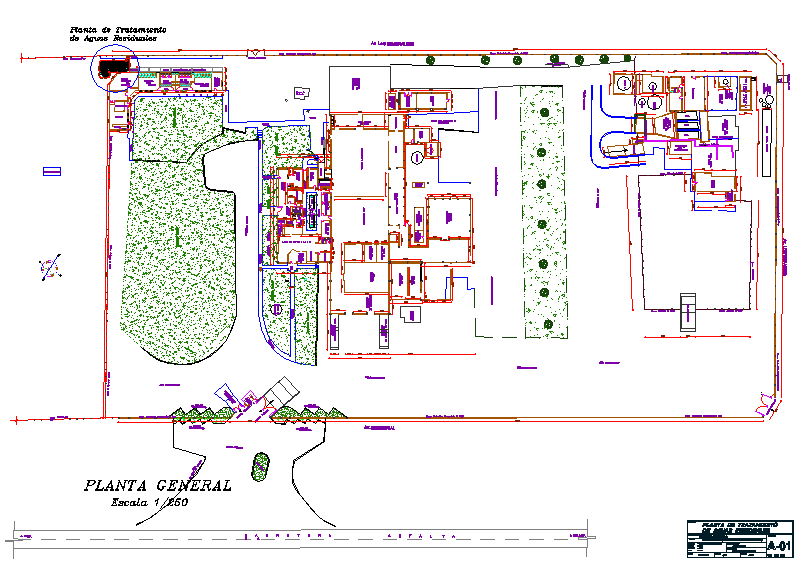Economic Projection 2D DWG Full Project for AutoCAD
ADVERTISEMENT

ADVERTISEMENT
Drawing 2d floor
Drawing labels, details, and other text information extracted from the CAD file (Translated from Spanish):
June, July, may, April, August, February, October, January, November, December, September, March, latitude, course, student, theme, group, teacher, gnomonic projection of the mas, zenith, night, ground plane, September, March, June, July, August, may, April, October, February, November, January, December, side view, solenti, equinoxes, solenti, plant
Raw text data extracted from CAD file:
| Language | Spanish |
| Drawing Type | Full Project |
| Category | Climate Conditioning |
| Additional Screenshots |
 |
| File Type | dwg |
| Materials | |
| Measurement Units | |
| Footprint Area | |
| Building Features | |
| Tags | autocad, berechnung von klimaanlagen, calculation of air conditioning, cálculo de ar condicionado, drawing, DWG, economic, floor, full, le calcul de la climatisation, Project, projection |







