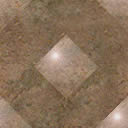Ecovillage DWG Block for AutoCAD

Ttrabajo sustainable architecture that tries to integration; between home trade, and development of green spaces
Drawing labels, details, and other text information extracted from the CAD file (Translated from Spanish):
p. of arq enrique guerrero hernández., p. of arq Adriana. rosemary arguelles., p. of arq francisco espitia ramos., p. of arq hugo suárez ramírez., annotations: in meters, key :, architecture., executive project., simbology., project: recovery of working colony neighborhoods, advisers: arq. jose luis lee najera arq. manuel lerin gutierrez, content:, storage, for anchoring to sidewalk, iron, waste, fiberglass, material, plant, level, sidewalk, side view, tube, bolt, hexagonal, logo, municipality, rear, front, concrete, typical detail of central path, natural terrain, submerged sardinel, construction board, expansion joint, sand with, asphalt, finishing, cement, rubbed, base of affirmed, sand with asphalt, asphalt, paint, board , affirmed compacted, stone river, plating, circulation plate, typical detail of, garden, plant detos type, technical specifications, coatings :, in general, reinforcement :, concrete :, sardine, sardinel, sidewalks, quantity, metaphysics , extension, green area, benches, boards, stalls, see detail, side support detail in bench, lateral elevation, color to be defined, finish: granite, wood – concrete, detail to anchor, iron bolt, details of banking , lacquered natural color, m adera screw, viewnumber, sheetnumber, detail of anchor slab of the steel, metal lock, connectors: bolts, length with head, detail of the steel and lock, coverage with thermotecho plate, parking plant, pluvial water collection tank, bb, santisimo, vestibule, stay, wc h, proy.domo, first level, building a, building b, building c, autonomous metropolitan university. xochimilco unit sciences and arts for design, -existing tree, land line, elevation, plant, hours, elevation, light, orthogonal graph, sterographic graph, mixed graphic, content: graphic considerations of sundown bioclimatic design, north, north, detail children’s games, swing, view, free area, climber, pyramid, slide, climber, playground, balance, games of competition, infants, area – b, area – a, area – c, area – d, areas, use , this area is determined for the exclusive use of children under six years, this area is determined for motor games and balance, this area is determined for inpulse games such as swing and resfalin, this area is determined for games Climbing, sandbox, uprights, galvanized iron crossbar, valancin horse, galvanized iron supports, swivel, climbing circuit, playground, outdoor gym, content: details of recreational games, content: outdoor games and gym location area, recreational, games, circulation, parking detail, detail parking exit ramp, detail pedestrian access parking, upper cord, dome, lower cord, tridilose etalles, detail of fixation to concrete column, node, neoprene gasket, diagonal bars, isometric, steel angle, spatial lattice, detail cut, coffee, kitchen, coffee bar, box, stage, clothing store, shop, gym, ramp parking, access gym, administration, access, up, management, circulate., cut aa, court bb, facade cultural forum, npt, slab, solid slab, main ø, box of stirrups in beams, type, distribution, table of stirrups in columns, metal coverage plant, open forum floor, structural plant, cultural forum, open forum schematic floor, cultural forum area plant, gardening plant, park mobility details, talles tridilosa, architectural plant culture forum, culture forum plant, culture forum, detail parking ramp, ground floor architectural plant, water mirror, stairs, workshop area, walker, terrace, mitsubishi forklift detail, schindler lift detail, ramp parking exit, surveillance, dormitory surveillance, projection, concrete wall, ramp parking access, parking security, area for motorcycles, low to second level parking, cistern plubiales water, machine room
Raw text data extracted from CAD file:
| Language | Spanish |
| Drawing Type | Block |
| Category | Parks & Landscaping |
| Additional Screenshots |
 |
| File Type | dwg |
| Materials | Concrete, Glass, Steel, Wood, Other |
| Measurement Units | Metric |
| Footprint Area | |
| Building Features | Garden / Park, Parking |
| Tags | architecture, autocad, bioclimatic, bioclimatica, bioclimatique, bioklimatischen, block, development, durable, DWG, green, home, integration, la durabilité, nachhaltig, nachhaltigkeit, spaces, sustainability, sustainable, sustentabilidade, sustentável, trade |








