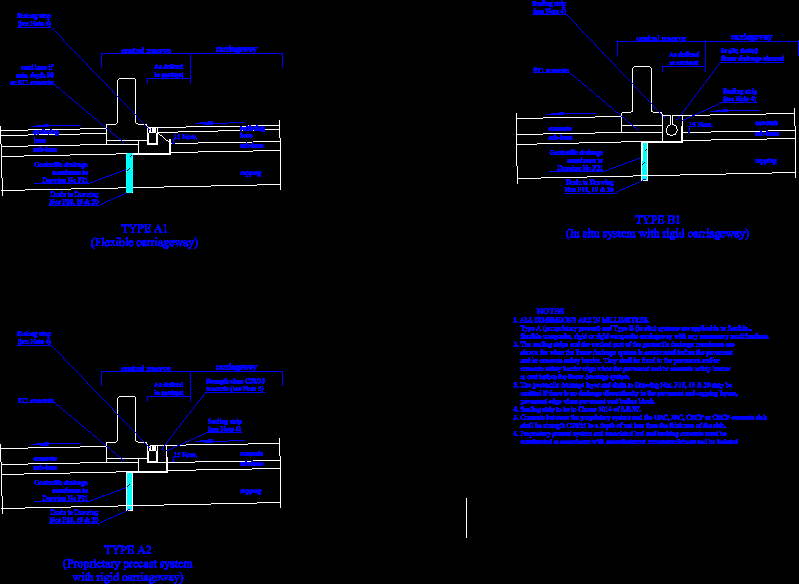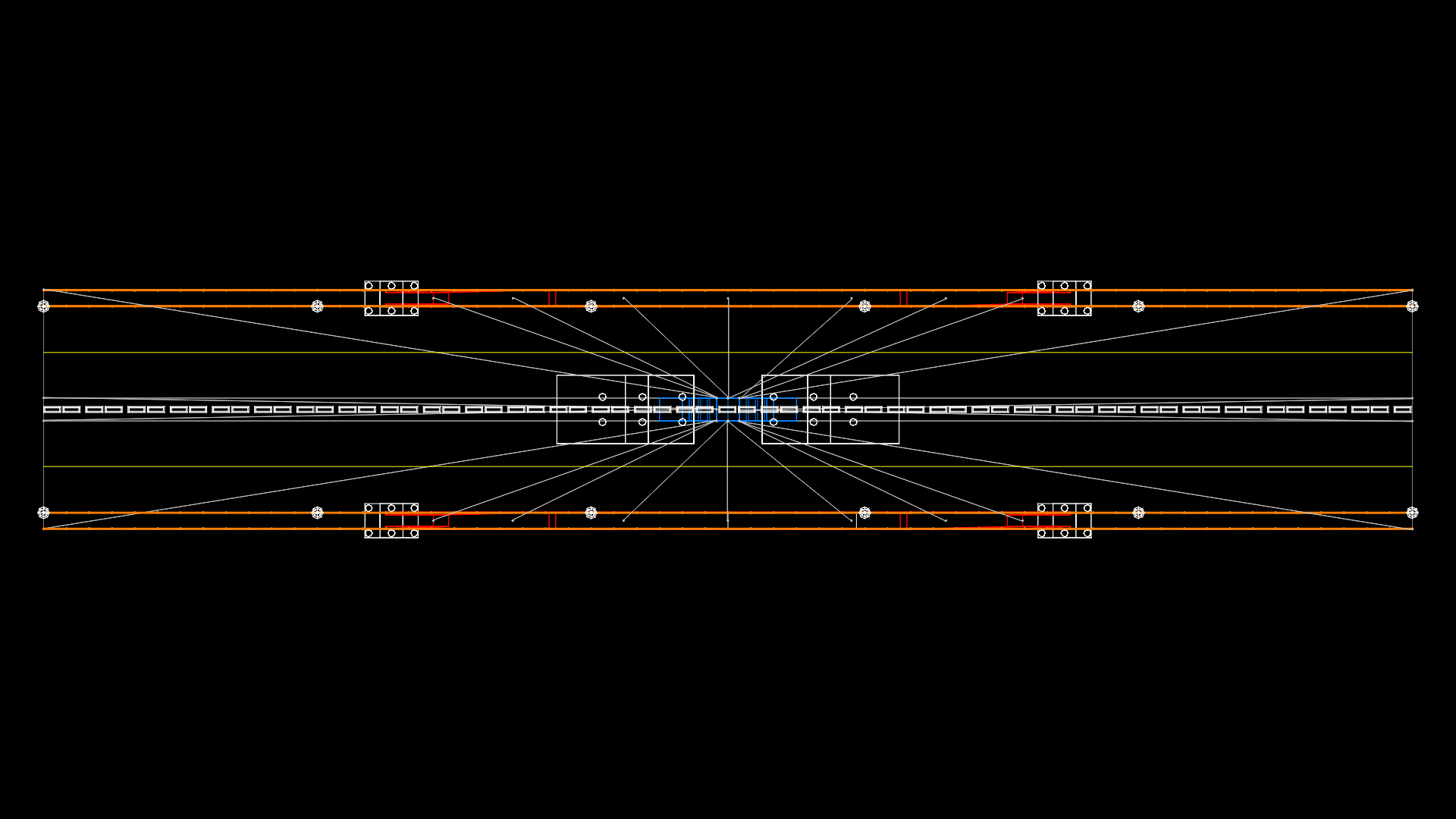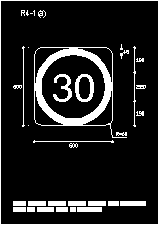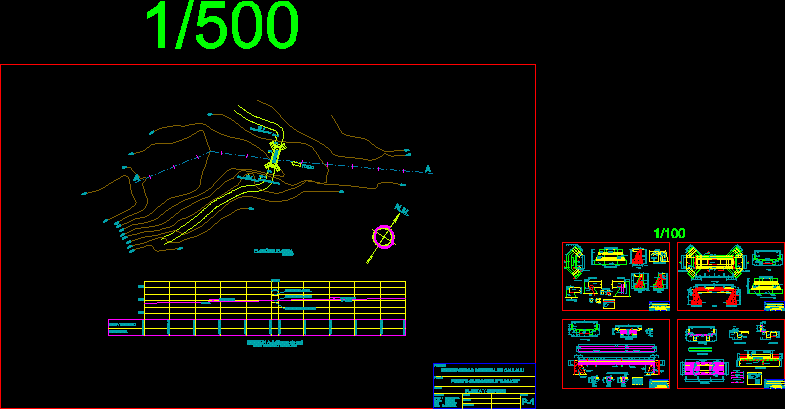Edge Of Pavement Details – Central Reserve Linear Drainage System With Concrete Safety Barrier DWG Detail for AutoCAD
ADVERTISEMENT

ADVERTISEMENT
Drawing published in MCDHW
Drawing labels, details, and other text information extracted from the CAD file:
central reserve, carriageway, as defined in contract, surfacing, base, sub-base, capping, concrete
Raw text data extracted from CAD file:
| Language | English |
| Drawing Type | Detail |
| Category | Roads, Bridges and Dams |
| Additional Screenshots |
 |
| File Type | dwg |
| Materials | Concrete, Other |
| Measurement Units | Metric |
| Footprint Area | |
| Building Features | |
| Tags | autocad, barrier, central, concrete, DETAIL, details, drainage, drawing, DWG, edge, HIGHWAY, linear, pavement, reserve, Road, route, safety, system |








