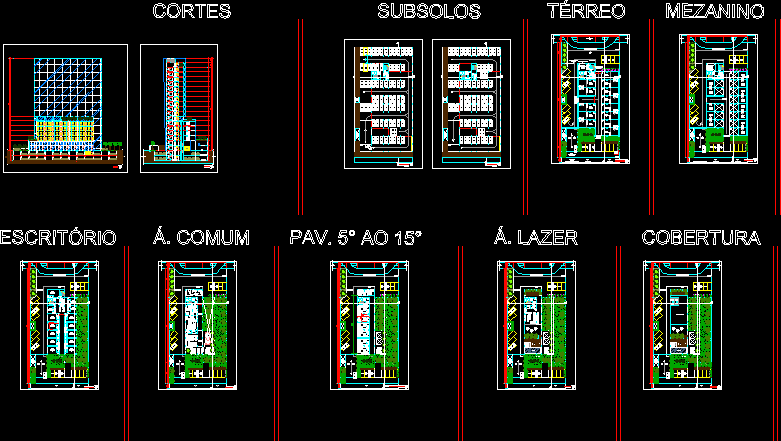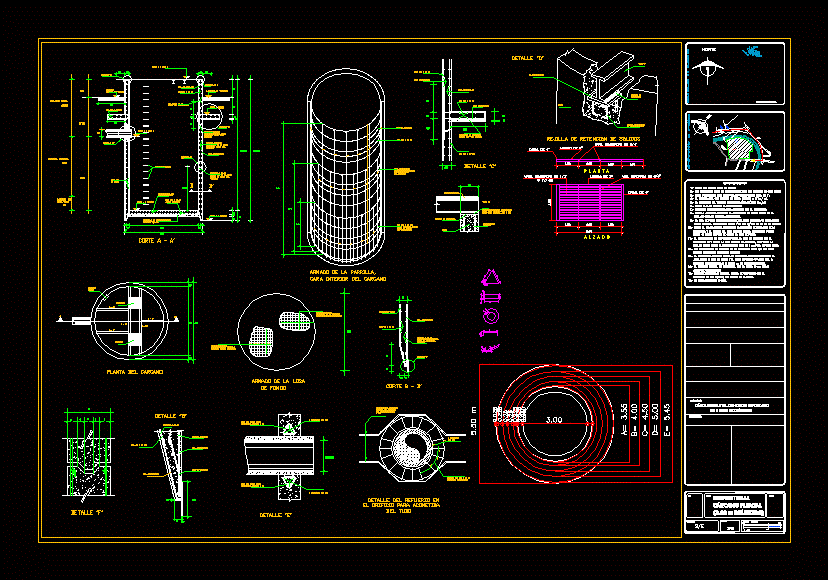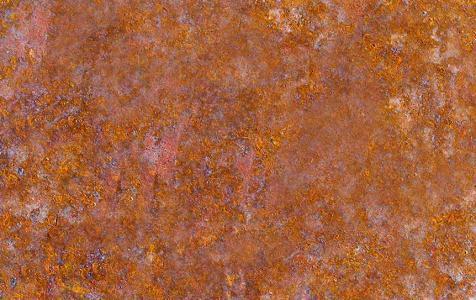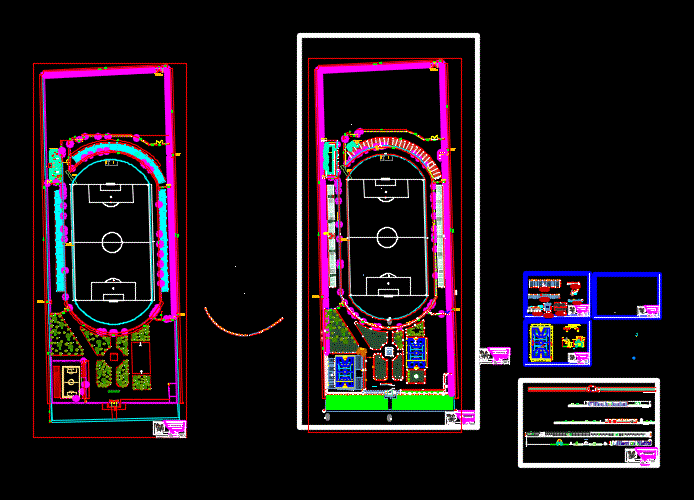EdifÍCio Multifuncional DWG Block for AutoCAD

stores; offices; apartments; lojas; escritorios e apartamentos
Drawing labels, details, and other text information extracted from the CAD file (Translated from Portuguese):
empty social lift, fire door, rises, ante-chamber, pcf, ventilation duct, projection cover, a. service, deck, swimming pool, rear facade, shower, sauna, cascade, mezzanine projection, access to commercial stores, access to housing units, reception, ground floor and lease, service support, downhill, curb line, concrete walk, lighting and ventilation open, old, front recoil, garden with side leaked for ventilation of the subsoil, waiting room double height right, mezzanine – stores, commercial rooms, double height circulation, projection glass skin, common area, closet in glass, circulation, gourmet space, service area and dml, pavement type – housing units, leisure area, projection cover, terrace, porch, barbecue, porch, waterproofed slab, ground floor, mezzanine. with one. leisure, office, water tank concrete, cuts, aa cut, bb cut, second basement, first basement
Raw text data extracted from CAD file:
| Language | Portuguese |
| Drawing Type | Block |
| Category | Utilitarian Buildings |
| Additional Screenshots |
 |
| File Type | dwg |
| Materials | Concrete, Glass, Other |
| Measurement Units | Metric |
| Footprint Area | |
| Building Features | Garden / Park, Pool, Deck / Patio |
| Tags | adega, apartments, armazenamento, autocad, barn, block, cave, celeiro, cellar, DWG, grange, keller, le stockage, offices, scheune, speicher, storage, Stores |







