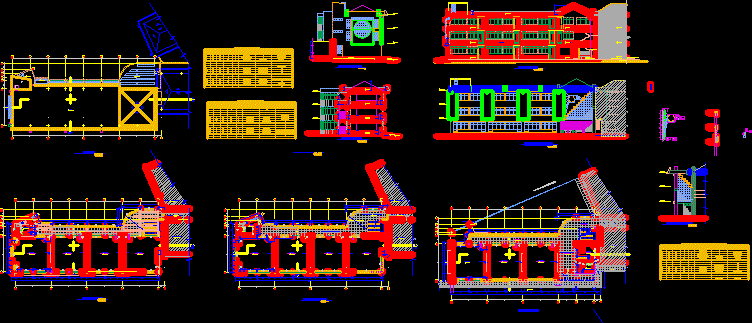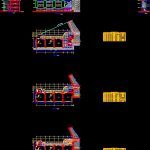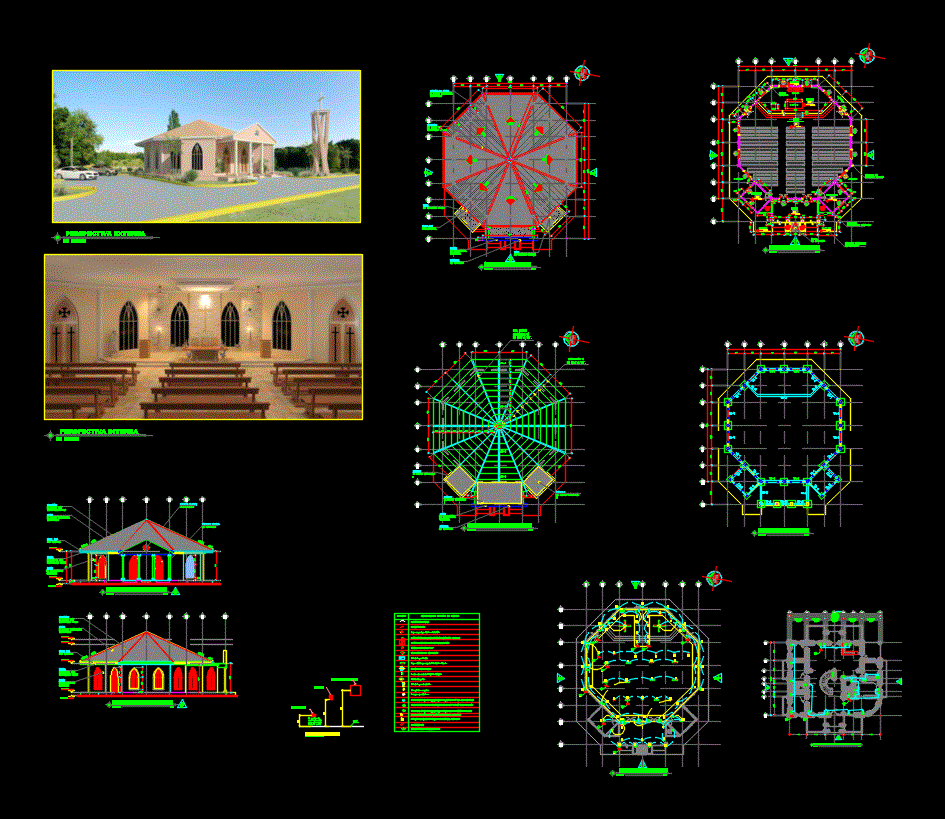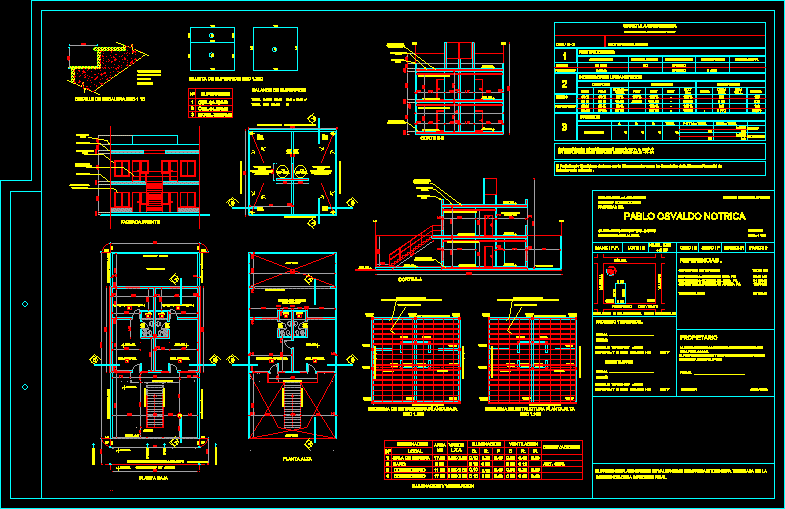Educational Center DWG Section for AutoCAD

Educational center – Classrooms – Rest rooms – Plants – Elevations – Sections
Drawing labels, details, and other text information extracted from the CAD file (Translated from Spanish):
npt, classrooms, box vain – second level, alfeizer, width, type, height, material, quantity, observations, glass, office of architecture and buildings – unit of studies and projects, university city, location :, plane :, project :, national university of the plateau, work, design:, distrib, date:, scale:, drawing cad :, rfc, arq., ntn, box of bays – first level, on the axis b, system moduglas, main entrance, board reduced, frontal elevation, jr. j o r g e b a s d r e, existing auditorium, first level, existing sidewalk, existing circulation, existing classroom, section a – a, acrylic blackboard, roof, section b – b, ss.hh. v., ceramic floor car, ss.hh. d., ceramic floor, acrylic slate, perimeter fence one, circulation, second level, existing construction, third level, existing construction, box vain – second level, circulation, floor terrazzo, roof, circulation, north elevation, hygienic services, services hygienic, access to the patio, extends to the third level – see detail, terrazzo floor, cement floor, urinal, ramp, sidewalk, toilet, south elevation, extends from the second level – see detail, box vain – third level, see south elevation, see south elevation, existing building, circulation
Raw text data extracted from CAD file:
| Language | Spanish |
| Drawing Type | Section |
| Category | Schools |
| Additional Screenshots |
 |
| File Type | dwg |
| Materials | Glass, Other |
| Measurement Units | Metric |
| Footprint Area | |
| Building Features | Deck / Patio |
| Tags | autocad, center, classrooms, College, DWG, educational, elevations, library, plants, rest, rooms, school, section, sections, university |








