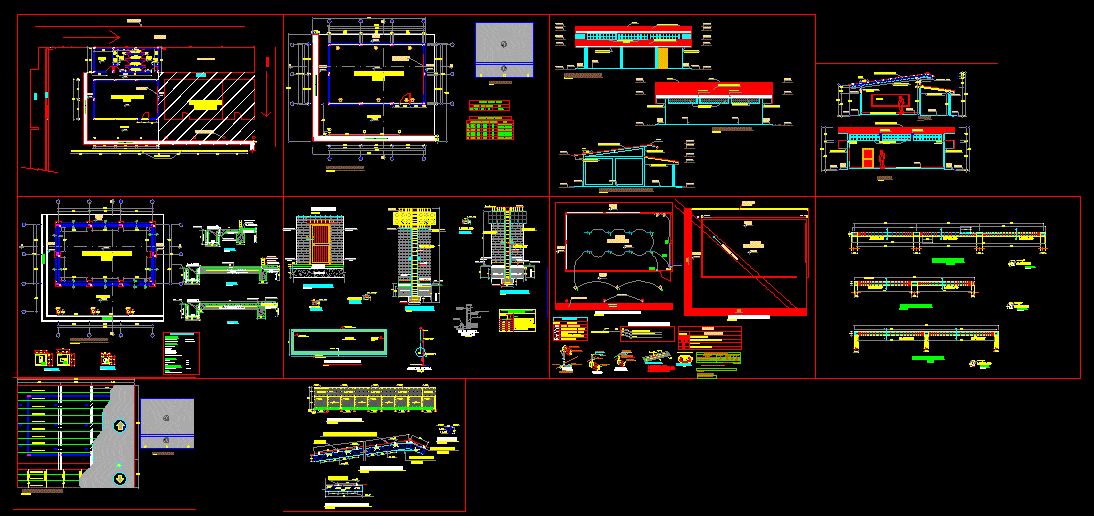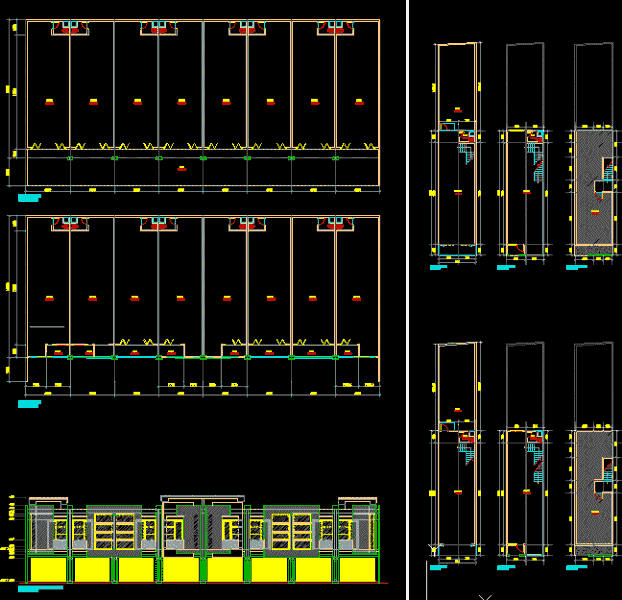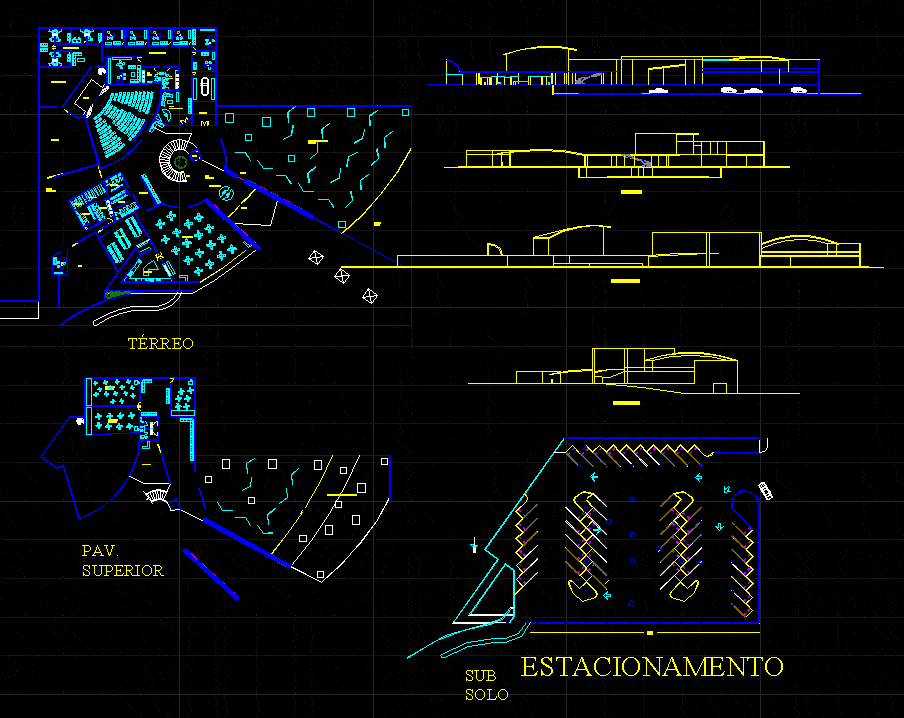Educational Classroom DWG Full Project for AutoCAD

Construction of classroom lessons of civil construction – more details – complete project
Drawing labels, details, and other text information extracted from the CAD file (Translated from Spanish):
distribution plant, technical specifications, concrete, beams and columns :, resistance of the floor, resistance assumed :, walls :, coating, steel, simple mortar, footings:, reinforced mortar, overburden, foundation, national building regulation, rnc, painting of standard hooks in rods, of corrugated iron, the shown picture., will be lodged in the concrete with standard hooks, which, and beams, should end in, in longitudinal form, in beams, the reinforcing steel used, and slab of foundation, column, the dimensions specified in, note :, secc. n – n, beam collarin v – c, color slate paint to choose, half – polished slate, det. cement slate, frame, wooden frame, finish, det. of portatiza, section y-y, painted on wall, proy blackboard, green color, chalk holder, cut on slate, without scale, see section y-y, sidewalk, grid of corrugated iron, gutter, circular column, classroom, const. civil, or ceiling, conductor embedded in floor, conductor embedded in wall, distribution board, or wall, symbol, description, legend, sa, b ,, double switch, monofasisk with double socket, outlet, isometric view, pipe, embedded in the floor, embedded in the wall, conductors, switch, recessed in the c. satin, single and double switch, recessed pipe, wall, ceiling, pipe above, outdoor luminaire, sewer, existing, legend, projection, roof, existing sewer projecting, electrical installations, drains, roof structure, ll .ap, entrance, gutter, station of motorcycles, wall cafae, culumnas circular, installed load box, pot. unit. w, pot-partial w, total installed power, installed power, maximum demand chart, quantity, factor, td, sa, b, reserve, circular luminaire, with incorperated accessories, civil construction classroom, ditch, passageway, wood all the perimeter, type, height, width, frame of doorways, quantity, hornam. of mort., sill, height, wood, window spans, roof plane, bb cutting, fiber cement ceiling, polished cement screed, zinc plate calamine, mortar oven, belts, aa cut, girder beam, metal beam, detail of columneta, secc. m – m, niv sobrecimento, brick wall, tubular edge, excavation, steel window, ridge, plain zinc frieze, main elevation, left lateral elevation, rear elevation, wooden beams, to build, seated edge, section aa, excavation, anti-pollution sand bed, natural terrain, expansion joint, brick wall, bb section, sidewalk, cc section, warehouse, ss.hh, metal mesh, existing construction, slate, section ll, perimeter fence, support steel
Raw text data extracted from CAD file:
| Language | Spanish |
| Drawing Type | Full Project |
| Category | Schools |
| Additional Screenshots |
 |
| File Type | dwg |
| Materials | Concrete, Steel, Wood, Other |
| Measurement Units | Metric |
| Footprint Area | |
| Building Features | |
| Tags | autocad, civil, classroom, College, complete, construction, details, DWG, educational, full, library, Project, school, university |








