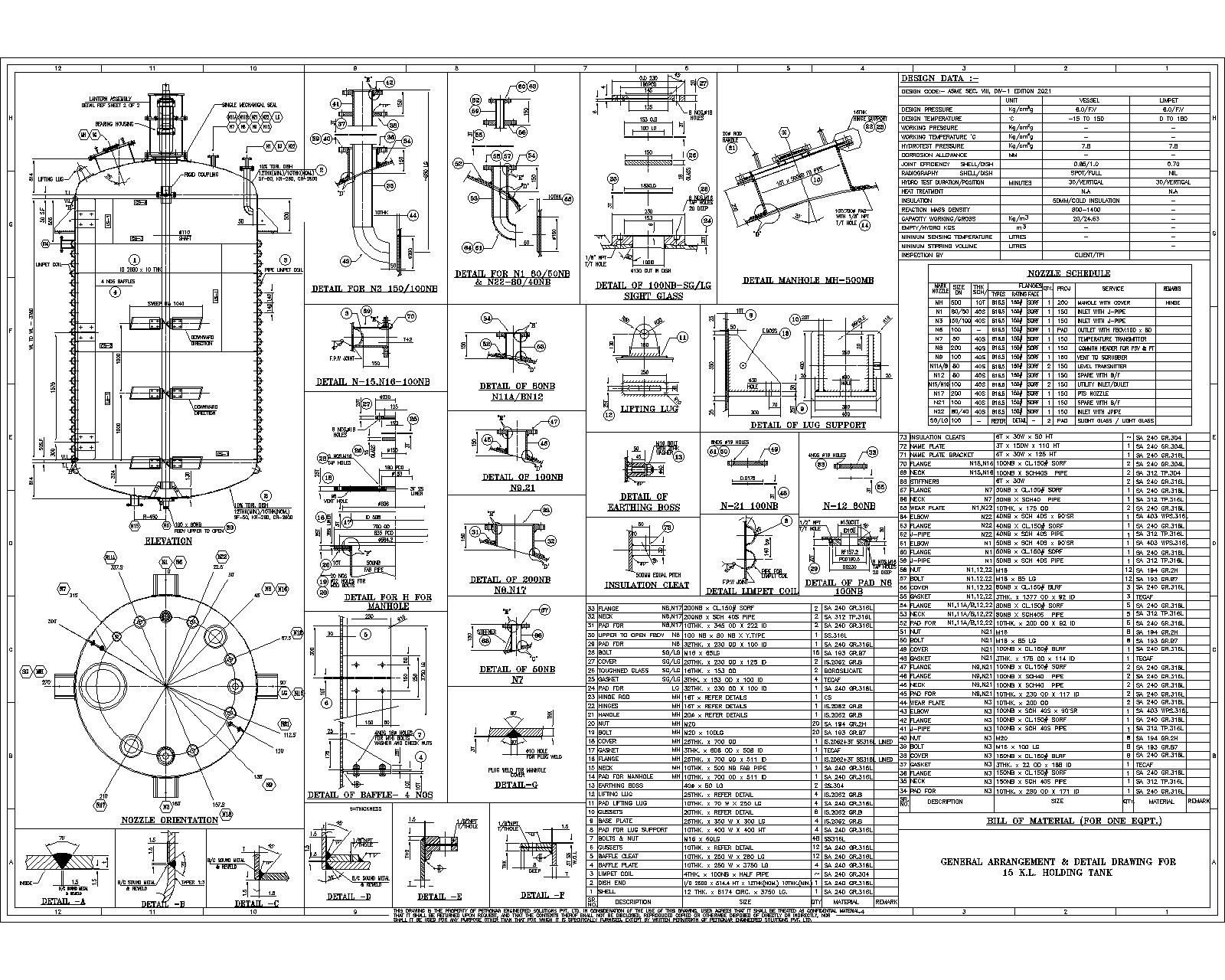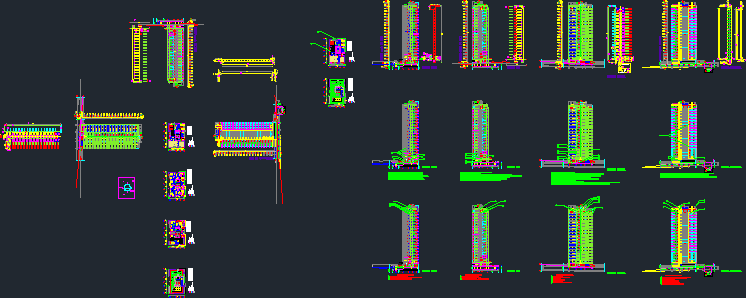Educational Establishment DWG Block for AutoCAD
ADVERTISEMENT

ADVERTISEMENT
Plant and cut
Drawing labels, details, and other text information extracted from the CAD file (Translated from Spanish):
vain box, code, long, high, alfeiser, material, features, wood, mahogany, stairs, bench, sidewalk, passageway, window, door, furniture, bathroom, rented room, classroom, graphic scale
Raw text data extracted from CAD file:
| Language | Spanish |
| Drawing Type | Block |
| Category | Industrial |
| Additional Screenshots |
 |
| File Type | dwg |
| Materials | Wood, Other |
| Measurement Units | Metric |
| Footprint Area | |
| Building Features | Deck / Patio |
| Tags | arpintaria, atelier, atelier de mécanique, atelier de menuiserie, autocad, block, carpentry workshop, Cut, DWG, educational, establishment, mechanical workshop, mechanische werkstatt, oficina, oficina mecânica, plant, schreinerei, werkstatt, workshop |








