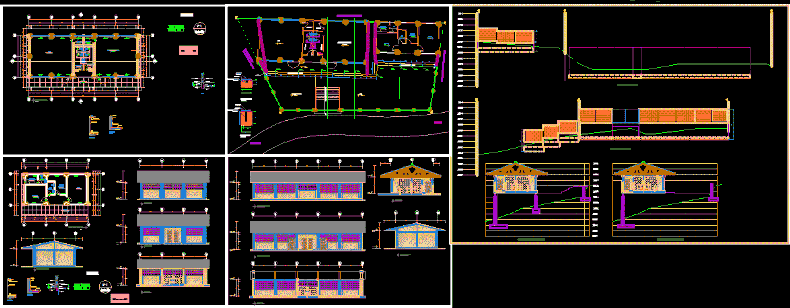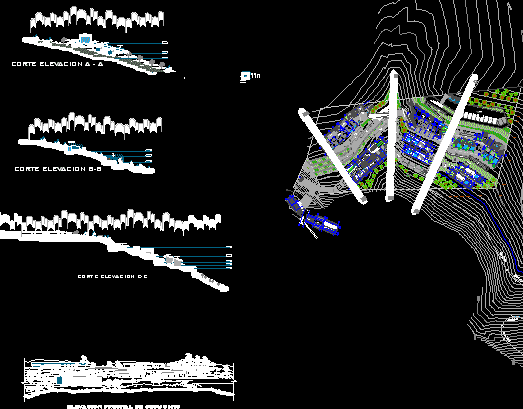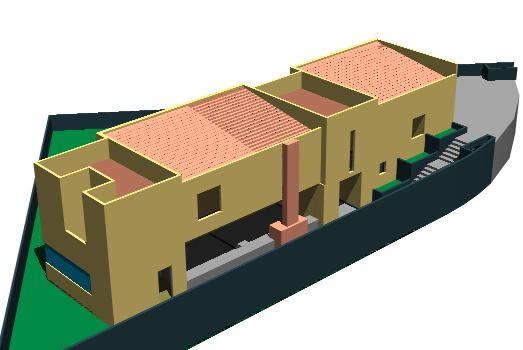Educational Institution Building DWG Section for AutoCAD
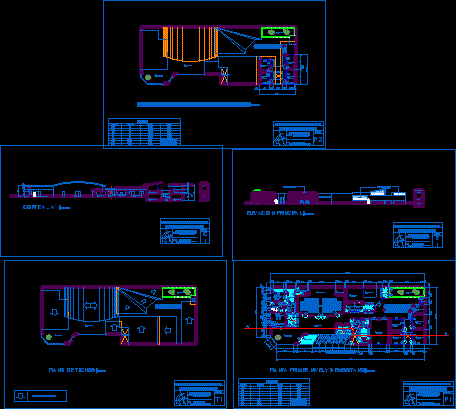
Educational Institution Building – Plants – Sections – Elevations – Details – People with Disabilities
Drawing labels, details, and other text information extracted from the CAD file (Translated from Spanish):
floor finished vinilico acoustic, secretary, finished floor vinilico, address, boardroom, administration, ss.hh. women, ss.hh. males, entrance patio, finished floor: concrete rubbed, parking, main entrance, finished floor: slabs, free patio, dressing room, multipurpose room, stage, gym, pool, finished floor: white vinyl, attended. social, topical, orchard, deposit, finished floor: polished concrete, farm, finished floor: concrete rubbed, classroom workshop, dining room, kitchen, guardian, service patio, terrace, descending ramp, ascending ramp, hall, jr. san martin, jr. c r e s p o y c a s t i l l, e.a.p. architecture, sheet, design workshop iv, legend, code, alfeizer, height, width, classroom, table of levels, patio service, finished floor: cement rubbed, ss.hh., elevation sum, facade of. administrative, classroom-workshop, indicates the fall of the roof
Raw text data extracted from CAD file:
| Language | Spanish |
| Drawing Type | Section |
| Category | Schools |
| Additional Screenshots |
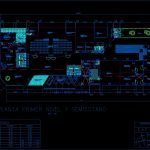 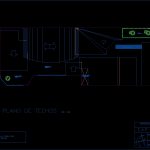 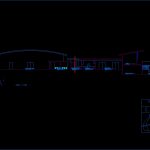 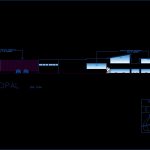 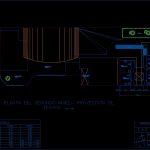 |
| File Type | dwg |
| Materials | Concrete, Other |
| Measurement Units | Metric |
| Footprint Area | |
| Building Features | Garden / Park, Pool, Deck / Patio, Parking |
| Tags | autocad, building, College, details, disabilities, DWG, educational, elevations, institution, library, people, plants, school, section, sections, university |



