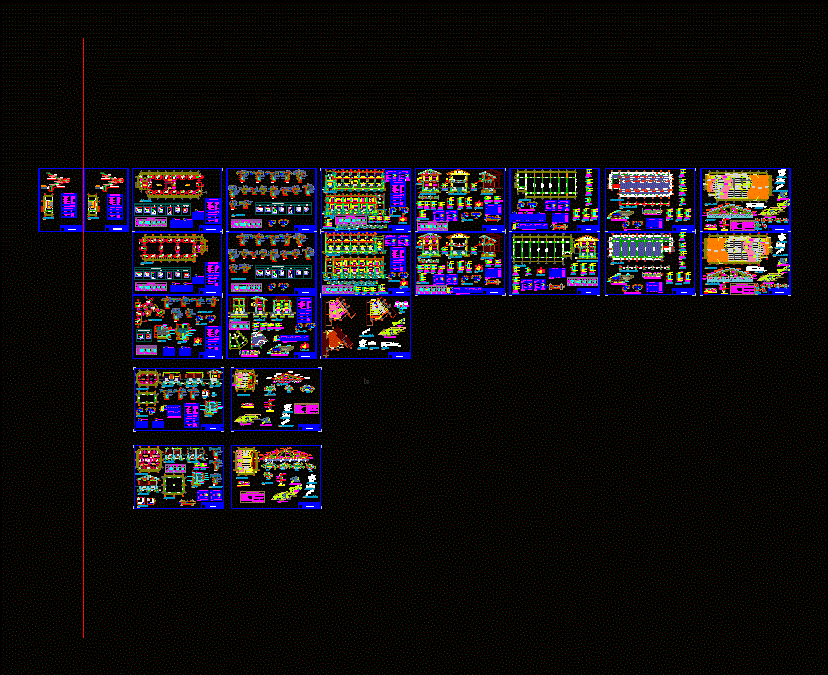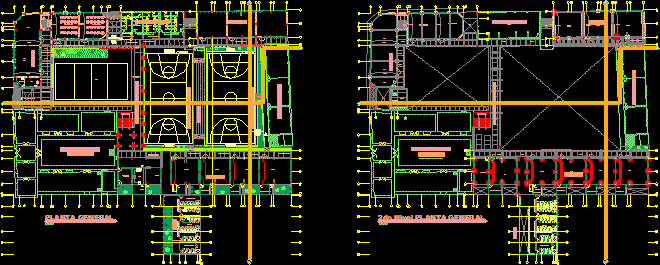Educational Institution – Rural School DWG Plan for AutoCAD

STRUCTURAL PLANES OF A SCHOOL IN A RURAL AREA; DETAILS; foundation plans; GATES; SLAB LIGHTENED; PLANS beams and columns; COVERAGE PLANS; PLANS trusses; Detailed drawings. TECHNICAL SPECIFICATIONS; FULL PLANS; ORGANIZED modules.
Drawing labels, details, and other text information extracted from the CAD file (Translated from Spanish):
in rest of ladder, variable, steel, stirrup, type, joist, ø according to type of lightened, see table, ridge fiberforte tile type, wooden truss, lower flange, upper flange, both sides, wooden belts, stair detail: li-section, stair detail: i-section, fill with selected material, foundation, porch detail aa axis, joist frame, geometry, bxt, ref. principal, ref. cross section, box of columns, beam d, level, detail of plant meetings, improvement of the educational service in the i.e. xxxx, of xxxxalta, district of panao, province of xxxxxxxx – huanuco, project :, department: húanuco, responsible: yuragmarca consortium, map:, place :, dist: panao, esc: indicated, porticos – front and back, provincial municipality of xxxxxxxx, xxxx high, design:, vaay, beam – column, perspective meeting, plane of lightened, values of m, ref. lower, h any, note, ref. upper, section of foundations, foundation plane – module i, polished cement floor, sum, floor of wood machiembrada, dining room, concrete floor, pantry, kitchen, ss.hh.disc., sections of foundation in module i, foundation plane -module i, log. of, hook, – depth of foundation, -beams, -columns, – zone factor, – confinement columns, – iron joints, – columns, – beams, – footings, – carrying capacity, – unit, – mortar, – joint, – masonry compression, – solid brick kk clay, – specific masonry weight, – false floor, – foundations, – overlays, – flooring, king kong clay bricks, – first floor, – stairs and corridors, technical specifications, – light roof, beam plane, traction, lower bars, f’c, long. desar in cm., upper bars, in meetings, side panels, floor plan and details, tolerances, considerations, – the tolerances allowed in the rating of wooden parts are the following: detail, detail of ceiling, see detail to , detail splicing of belts, plan of beams and trusses mod. i, plan of slabs lightened – module i, plan of covertures – module i, detail – wooden truss, detail – cartels, foundation plan – module ii, foundation plan -module ii, front and rear porticos, portico staircase, detail vb, edge beam, see detail vb, beam planes, beam plane and struts mod. ii, lightweight plans, lightweight slab plan – module ii, plan of covers – module ii, detail – wooden plank -module ii, module i, solid slab support, section of foundation, foundation sections in module ii, foundations – module iii, porticos and lightened – module iii, columns table, foundation plant – module iii, sections of foundation in module iii, portal III module-front, module III-side portico, portal III module -posterior, filled with, selected material, covers – modulus iii, belts, fastening detail on strap, cut, fastening on belts, installation order, installation between belts for installation, section aa, tile fiber-roof coverage, guardian, kiosk, structures – module iv , plant foundation iv module, front gantry – module iv, rear gantry – module iv, lateral gantry – module iv, structures – module v, plant foundations module iv, front gantry – module i v, rear gantry -module iv, foundation, on foundation, section of foundations modulo iv, lateral gantry – module iv, shoe detail, foundation beam, plant – footing dimensioning., kitchen-dining room, ss.hh, zapata i, column i, floor plan – module v, floor plan – module iv, floor plan – module iv, detail of brackets – module iv, floor plan – module v, stair plan, stair plan – module i , plan of stairs – module ii, general topographical plan
Raw text data extracted from CAD file:
| Language | Spanish |
| Drawing Type | Plan |
| Category | Schools |
| Additional Screenshots | |
| File Type | dwg |
| Materials | Concrete, Masonry, Steel, Wood, Other |
| Measurement Units | Metric |
| Footprint Area | |
| Building Features | |
| Tags | area, autocad, College, details, DWG, educational, FOUNDATION, gates, institution, library, plan, PLANES, plans, rural, school, slab, structural, university |








