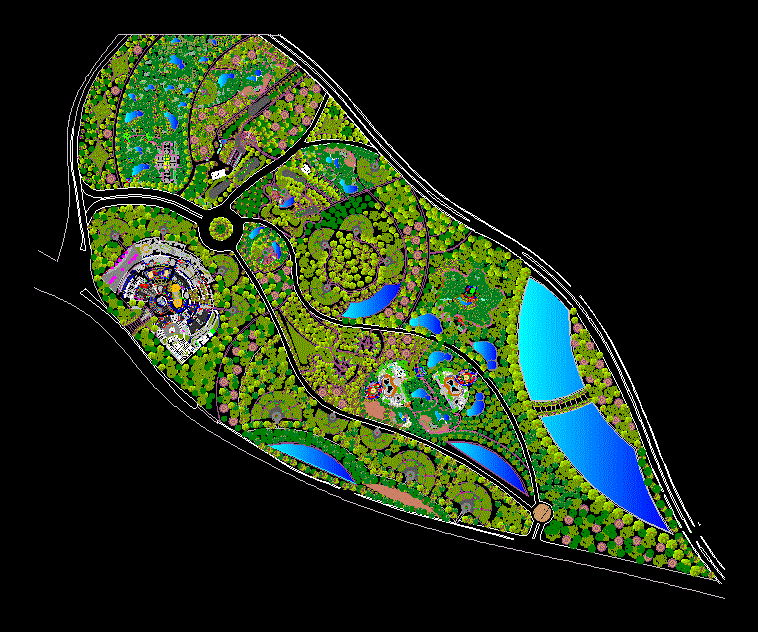Educative Center DWG Full Project for AutoCAD

Project of Eduvative Institution in Tacna
Drawing labels, details, and other text information extracted from the CAD file (Translated from Spanish):
made on site, concrete shelving, polished cement floor, water troughs, frosted brick wall and painted color, frosted brick wall and painted color, washed stone floor, c.a. frosted and painted color, garden, computer room, library, work area, shower, urinal run, general, color ceramic floor, room, color ceramic floor, teachers, cleaning, useful deposit, address, primary, administrative, area, secretary, topical, dining room, kitchen, color ceramic floor, pantry, concrete, arch, court volleyball court, basketball court limit, soccer field boundary, color ceramic floor, nm, stair projection, interior circulation paths, washed stone floor, concrete slab limit, green area, existing services module, existing pedagogic area module, see detail of hammers, see horn detail, ramp, parapet h: variable, see detail of floors up to central, memorial monument monument see detail, burnished polished colored cement, polished burnished cement, honor yard, playground, soft grass floor, playground, tarred and painted slab, and painted on enamel, safety rod, and painted, alfeizar tarred, tp, concrete, exposed, column of exposed concrete, tarraced and painted ceiling, exposed concrete beam, screed tile, tarred wall, beam, tarred and painted, sky satin, wallboard, board, wooden ticero, see detail of main entrance doors, sobrecimiento, foundation, olimpica mesh, exterior sidewalk, flagpole, inst.elect., duct for, amount of, ss.hh males, ss. hh ladies, sh minusv., drinkers., existing sidewalk, see details laminina, pedestrian access for the disabled, see detail sheet, sidewalks, multiple sports slab, burnished polished cement, lighting post, sheet nª, see detail of foundations modulo areas complementary computer room and library, see detail of sshh battery module foundations, metal varanda see detail, see detail of planter, green planter, sh, regional infrastructure management, date:, scale:, cad drawing :, hhhz, ind ., file :, lamina nº, facing the future, tacna, location:, dist. : g. albarracin l., prov. Tacna, Dept. : tacna, sub technical management, design:, plan:, approved:, revised:, project:, government, regional, sub supervision, district crne gregorio albarracin lamchipa province of tacna – tacna, general planimetry
Raw text data extracted from CAD file:
| Language | Spanish |
| Drawing Type | Full Project |
| Category | Schools |
| Additional Screenshots |
 |
| File Type | dwg |
| Materials | Concrete, Wood, Other |
| Measurement Units | Metric |
| Footprint Area | |
| Building Features | Garden / Park, Deck / Patio |
| Tags | autocad, center, College, DWG, educative, full, institution, library, Project, school, Tacna, university |








