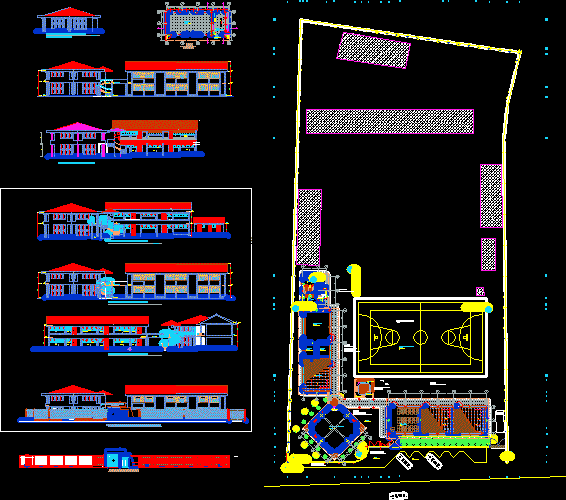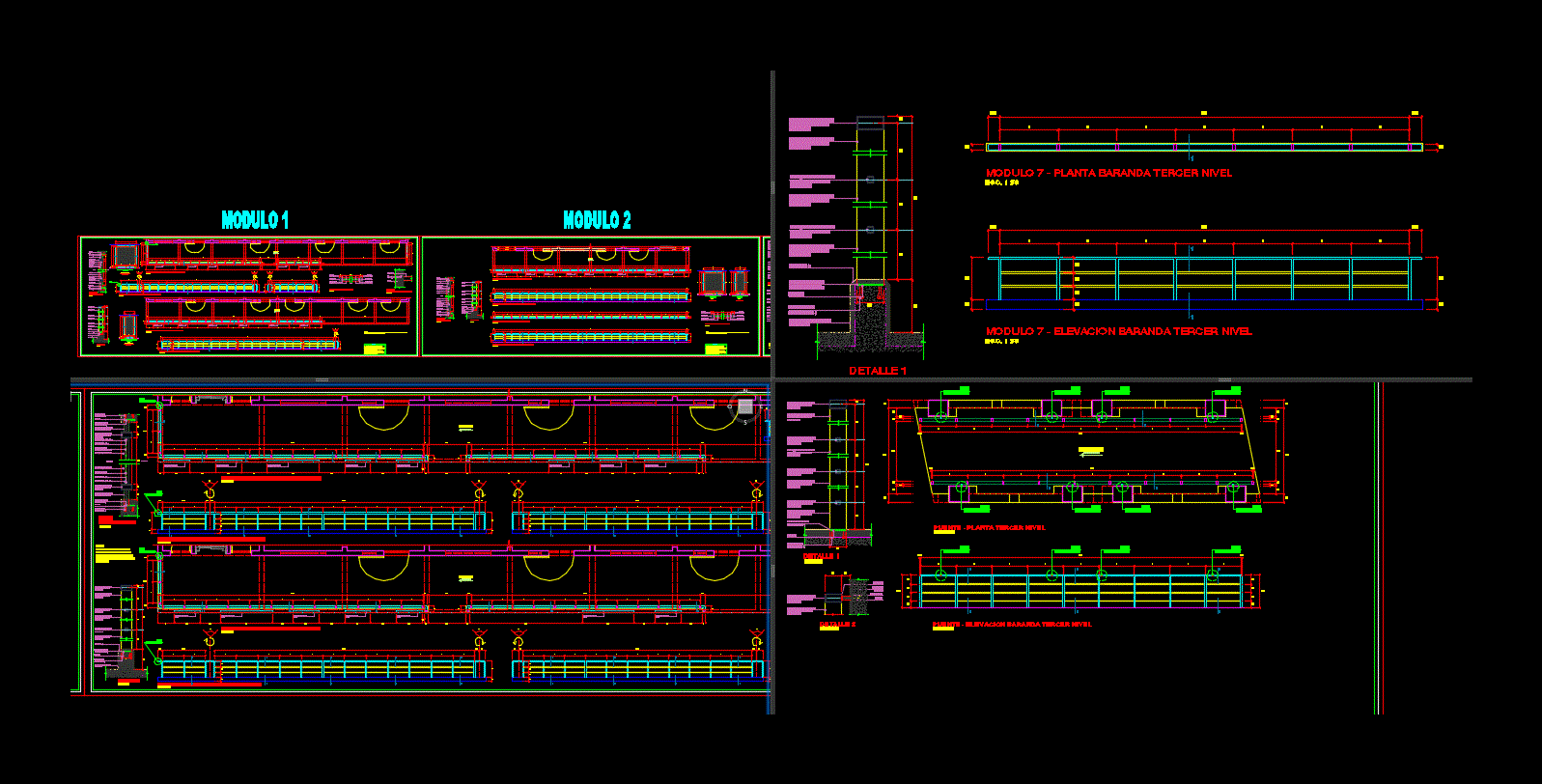Dairy Farm Project DWG Full Project for AutoCAD

It is a project that has been given to a rural population – in which various activities were developed
Drawing labels, details, and other text information extracted from the CAD file (Translated from Spanish):
tongue and groove wood screw, asphalt board, matt glaze paint, white color, flagpole, amie, nto, ane, construction, ivienda, ministry, plan :, lamina :, project :, tambos national program, date :, scale :, drawing :, designer :, revision :, infrastructure unit, headquarters :, tambos, progress inland, department :, prov :, dist:, granite laundry, change of floor to the axis of the door, progress inland, cut aa, dorm.varones, multipurpose room, board room, dorm. ladies, general deposit, kitchen, bb cut, level, natural terrain rammed, front elevation, right lateral elevation, external lighting pole with solar panel, sh, threaded tube, disabled access ramp, ceiling projection, hall, th. , waiting hall, gutter, concrete bench, patio, equipment room, biodigester location, percolation ditch, inspection cover, gutter outlet, comes tank pipe elevated, water register box, built area in, elevated tank , cistern, traditional tambo, others, register box, rear elevation, left lateral elevation, nm ref., biodigester, clothes line, veneered tower, earth well, electricity supply, mud pit, ss.hh. Tambero, ss.hh. males, dormitory tambero, ss.hh. ladies, guardian bedroom, s.h. public ladies, s.h. public males, s.h. public disc., hall ss.hh., sidewalk, tarred, matt satin latex paint, blue color
Raw text data extracted from CAD file:
| Language | Spanish |
| Drawing Type | Full Project |
| Category | City Plans |
| Additional Screenshots |
 |
| File Type | dwg |
| Materials | Concrete, Wood, Other |
| Measurement Units | Metric |
| Footprint Area | |
| Building Features | Deck / Patio |
| Tags | activities, autocad, city hall, civic center, community center, developed, DWG, farm, full, population, Project, rural |








