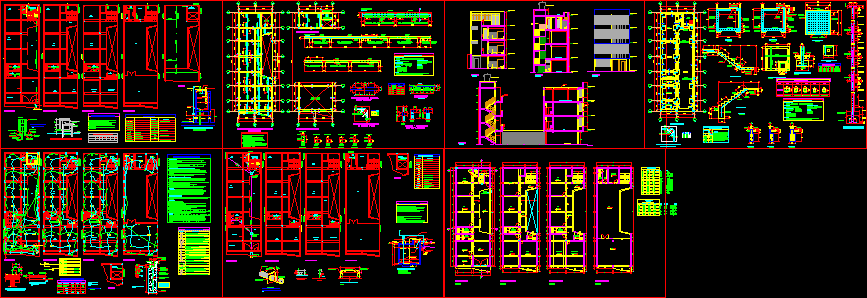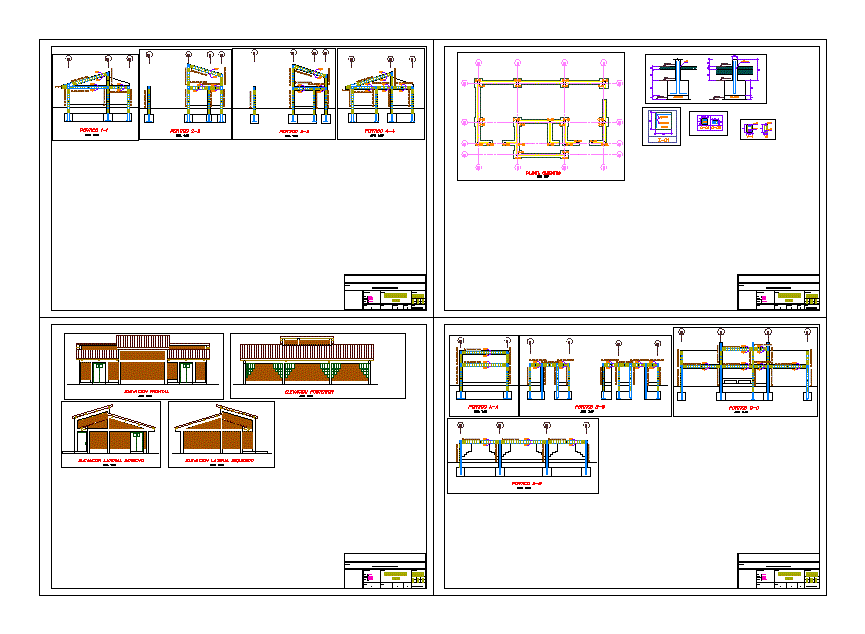Educative Center DWG Full Project for AutoCAD

Complete project of tipical educative center – Plants- Sections- Details- Installations
Drawing labels, details, and other text information extracted from the CAD file (Translated from Spanish):
with beam and lightened, reinforcement – column with, column, plate or beam, standard hooks on rods, corrugated iron, and foundation slab, column, the specified dimensions, and beams, shall finish on standard hooks, which, will be lodged in the concrete with, the reinforcing steel used, longitudinally, in beams, in the table shown., note:, the drain pipes will be pvc-sap and will be sealed with, the functioning of each sanitary appliance., the drain pipes will be filled with water, after plugging, the tests will proceed with the help of a hand pump until, technical specifications, the ventilation pipes will be pvc – sel and will be sealed, glue special., the interior water network will be pvc for cold water., with special glue., connection detail, telephone aerial, -all piping will be pvc-sap, -the minimum diameter for the piping of :, the factory., bricante de la t uberia., regulation., corresponding., material., decrease area, and without using direct flame devices. the largest diameter will be made in, -the wiring, connectors, accessories and equipment necessary for the proper functioning of the, -en the execution of works of this project, shall apply, as appropriate, what the code, national electricity, the national regulations of constructions, and the law of electrical concessions and its, -all the manufacturing step boxes order the measure, must be made in iron plate, -all the boxes for receptacles or switches embedded, which receive more than two tubes, or, -all the boxes of passage must have blind cover of iron plate galvanized heavy type. ,, will be manufactured on site, taking care that its straight section, pipes, codes and regulations, boxes, inside the pipes., protection., duco., those of the feeders will carry thw. isolation, will have the nominal capacity indicated in the plans., -all the cunductores will be continuous from box to box. no remaining joints will be allowed, -the number of lines drawn on the line representative of the circuit sections indicate the number, -all the circuits removed for electrical outlets, they will have to carry a protective earth line, -the door must have metal plate with key trained. on the inner side of the door should be a cardboard, -the general switches should have, minimum, a capacity of interruption of the current of, conductors, equipment, technical specifications, double bipolar outlet with universal type forks, simple unipolar switch, double , triple in box fºgº, legend, pipe embedded in floor d indicated in single line diagram, single line diagram, symbology, description, khw meter for installation, outlet for lighting in the wall, compacted, sidewalk section, material, pvc pipe p, location, sidewalk, level of, lightened: first floor, second floor, foundation :, sobrecimiento :, mortar :, overload :, steel, resistance, concrete – beams, reinforced concrete :, concrete – columns, concrete ciclopeo :, stone, medium, maximum, overlap, steel coating, lightened: fourth floor, and third floor, empty, staircase, lower, reinforcement, h any, values of m, h minor, upper, h greater, b- in case of not joining in the zones, c- for lightened and flat beams the steel, indicated or the specified percentages, lower will be joined on the supports, being the, consult the designer., the same section, section typical, of temperature, detail of bending of stirrups, in columns and beams, specified, roof covered by, metal structure, elevated tank, of the fourth floor, slabs and lightened, overlapping joints for beams,, board, first floor, plant typical of shoe, box of shoes, type, dimensions, iron, stirrups, column table, dimension, of stirrups in columns., detail of concentration, sobrecimiento, foundation, column, according to joints, cut: xx, lid tank tank, grid, sump box, split stone filling, typical shoe section, foundation, cistern, first section, second section, wall, cistern bottom, direction, sshh men, classroom, patio, court: z-z, rest according to picture, secretary, s.s.h.h. women, npt., ntt., smoke color, tempered glass, entrance, computer lab, multipurpose room, hall, cut aa, pastry brick, roof structure, metal, elevated eternit tank, initial classroom, deposit, roof , court cc, court bb, elevation, sh., third floor, fourth floor, second floor, hom, sh, sciences, laboratory, computation, sum, width height sill type, windows, box vain, doors, height per floor, board, ceiling projection, girls, boys, initial, men, free, women, women, detail of elevated tank, npt, roof slab, air, gap, level of arranq
Raw text data extracted from CAD file:
| Language | Spanish |
| Drawing Type | Full Project |
| Category | Schools |
| Additional Screenshots |
 |
| File Type | dwg |
| Materials | Concrete, Glass, Steel, Other |
| Measurement Units | Metric |
| Footprint Area | |
| Building Features | A/C, Deck / Patio |
| Tags | autocad, center, College, complete, details, DWG, educative, full, installations, library, plants, Project, school, sections, tipical, university |








