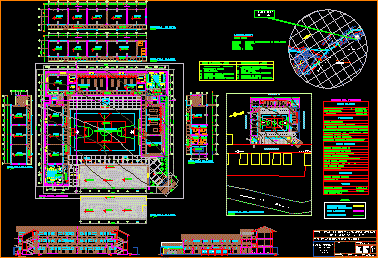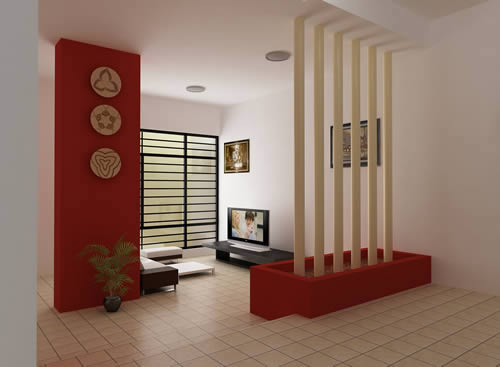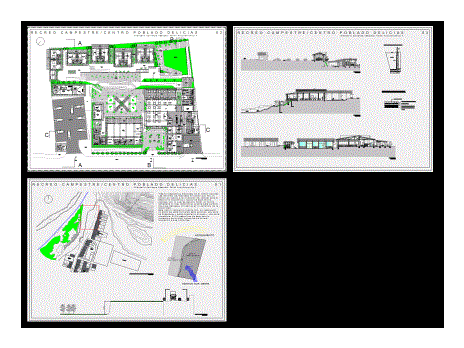Educative Institution DWG Section for AutoCAD

PLANT; SECTIONS, ELEVATIONS; DESCRIPTIVE MEMORY; PLANE LOCATION; LOCATED IN HUARICHACA – HUANUCO
Drawing labels, details, and other text information extracted from the CAD file (Translated from Spanish):
metal handrail, central tubular, made on site, concrete shelf, room, colored and brunado, polished cement floor, n.p.t., ss.hh. ladies, ss.hh. males, professors, urinal, type, details, tarred and painted ivory latex color, painted white latex color, painted enamel color red tile, tarred and painted gray enamel color fog, legend, tarred and painted color latex white smoke, tarred and painted color ceramic latex, tarred and painted latex white color, tarred and painted slate green color, tarred and painted latex green color nil, overgrowth, corrido foundation, npt., nm, school, educational center, riomanzano, riochinchaycocha, riomolino, jr. Inca, jr. huarichaca, jr. tarapaca, jr. abtao, jr. huanuco, plaza de armas, ground, general floor first floor, entrance, deposit, hall, classroom, existing classrooms, accessible, rain channel, grid, ramp, flagpole, dep., sshh, sports slab, demarcated and implemented, plant general distribution – first level, scale :, sheet:, specialty :, date:, location :, locality, architecture, project:, plane:, responsible :,: huánuco,: pachitea, digitalization :, province, departamto., district, : mill,: huarichaca, raul rivera encarnacion, district municipality of mill, construction and equipment of the integrated national college, huarichaca – mill – pachitea – huánuco, jjdv, polished and burnished cement floor, second floor, third floor, mill, to callagan-apple tree, affirmed road, prop. Mr. marcelino tolentino, prop. Mrs. vilma leon, prop. Mr. aymer leon, homes, village, local location, location of the land, huarichaca, mill, pachitea, huarichaca, huanuco, location, district, province, address, town, departam., outline of the set, tarrajeados and painted, table of finishes – classrooms , table of finishes – sshh, tarrajeados, painted and veneered, wall to build, building or floors, property limit, with white mayolica, existing to conserve, depth of foundation, use type I cement, soil resistance, flagpole, planters, bleachers, rain gutters, outdoor works, tarraded and painted both sides, demolitions, project picture, programming, table of areas, area lev. topographic, legal area, roofed area, construction system, electrical and sanitary installations, entrance porch section, perimeter fence type sierra, training patio, rustic hygienic service, wall fence, integrated national college, huarichaca, pluvial, canal , circulation, path of circulation, patio
Raw text data extracted from CAD file:
| Language | Spanish |
| Drawing Type | Section |
| Category | Schools |
| Additional Screenshots |
|
| File Type | dwg |
| Materials | Concrete, Other |
| Measurement Units | Metric |
| Footprint Area | |
| Building Features | Deck / Patio |
| Tags | autocad, College, descriptive, DWG, education, educative, elevations, huanuco, institution, library, located, location, memory, plane, plant, school, section, sections, university |








