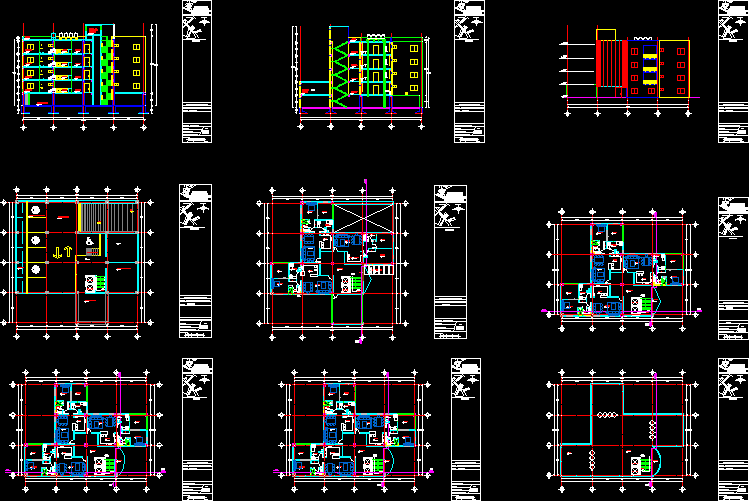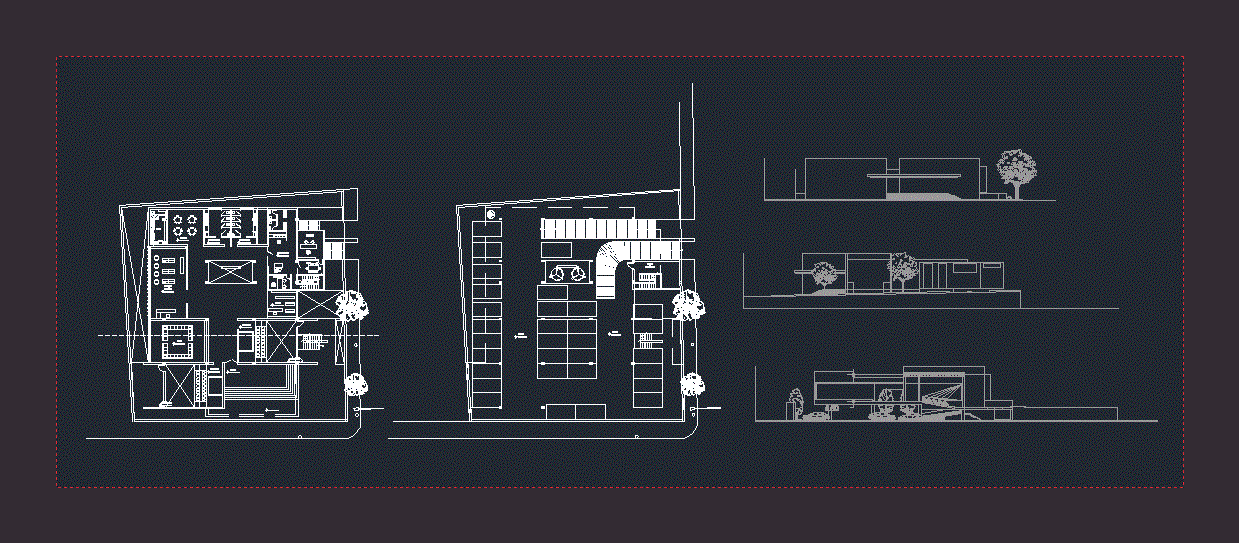Elderly Apartments DWG Block for AutoCAD

Architectural design of a building for seniors, has 4 levels, level of basement parking and roof terrace, each level has 3 apartments for 2 persons with living kitchen bedroom bathroom terrace and utility room. The first level has a reception and 2 apartments and parking has 7 parking spaces and is accessed via a ramp.
Drawing labels, details, and other text information extracted from the CAD file (Translated from Spanish):
npt, stay, kitchen, bathroom, services, administration, bedroom, file, main access, lobby, up, elevator, open, bedroom, roof, parking, parking drawer, locker, floor, electrical substation, warehouse cleaning, machines , room, terrace, patio, saf, baf, machines, system, architectural, university, veracruzana, type of floor plan, parking plant, dimensions: meters, key, faculty of architecture, orientation, location, specifications, project :, building of senior citizens, location :, construction workshop iv, prieto, priv de guillermo, moctezuma, independence, graphic scale, symbology, ground floor, main facade
Raw text data extracted from CAD file:
| Language | Spanish |
| Drawing Type | Block |
| Category | Hospital & Health Centres |
| Additional Screenshots |
 |
| File Type | dwg |
| Materials | Other |
| Measurement Units | Metric |
| Footprint Area | |
| Building Features | Garden / Park, Deck / Patio, Elevator, Parking |
| Tags | abrigo, apartments, architectural, autocad, basement, block, building, department, Design, DWG, elderly, geriatric, Level, levels, parking, residence, roof, shelter, terrace |








