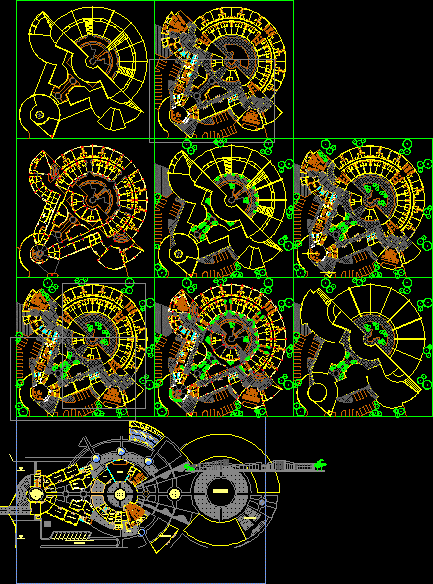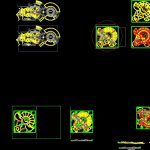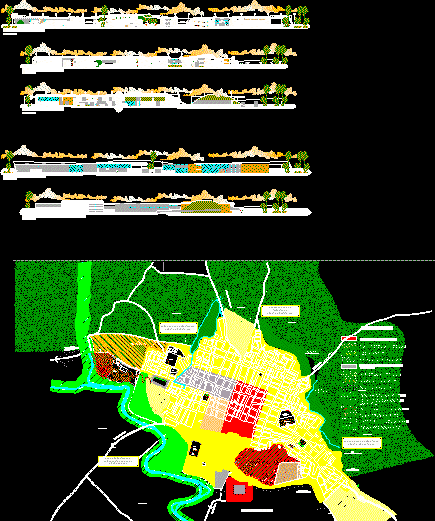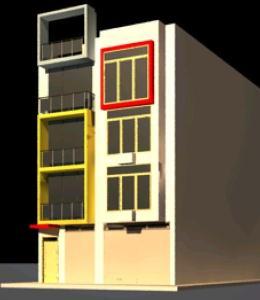Eldership DWG Section for AutoCAD
ADVERTISEMENT

ADVERTISEMENT
PLANTS OF DISTRIBUTION; SECTIONS FACADES
Drawing labels, details, and other text information extracted from the CAD file (Translated from Spanish):
for cages, cheese, milking, storage, rabbits, chickens, rafters, lambs, farm, p a s i l l, s.u.m., painting workshop, sculpture workshop, TV, yoga, s.h. ladies, s.h. men, theater workshop, games room, dance workshop, dining room, laundry room, laundry and ironing, general deposit, machine room, garbage room, kitchen, cold room, hall, sewing workshop, library, gym, greenhouse, meeting room, ss.hh ladies, accounting, file, headquarters, guardianship, administration, lobby, service yard, yard maneuvers, ss.hh males, secretary, nursing, aesthetics, dressing room, parkingprivad oservicios, pool, amphitheater
Raw text data extracted from CAD file:
| Language | Spanish |
| Drawing Type | Section |
| Category | Hospital & Health Centres |
| Additional Screenshots |
 |
| File Type | dwg |
| Materials | Other |
| Measurement Units | Metric |
| Footprint Area | |
| Building Features | Garden / Park, Pool, Deck / Patio, Parking |
| Tags | abrigo, autocad, distribution, DWG, facades, geriatric, plants, residence, section, sections, shelter |








