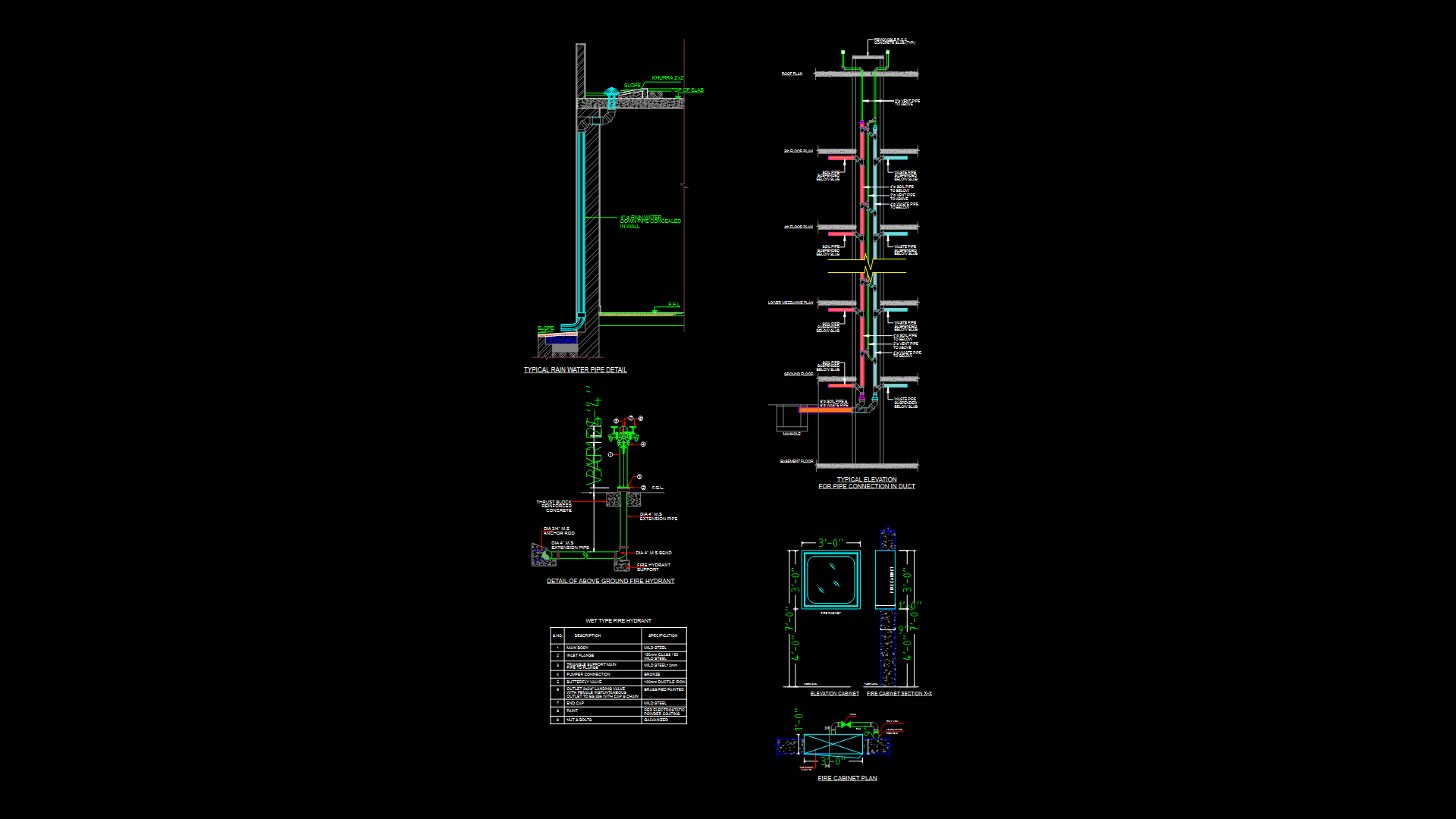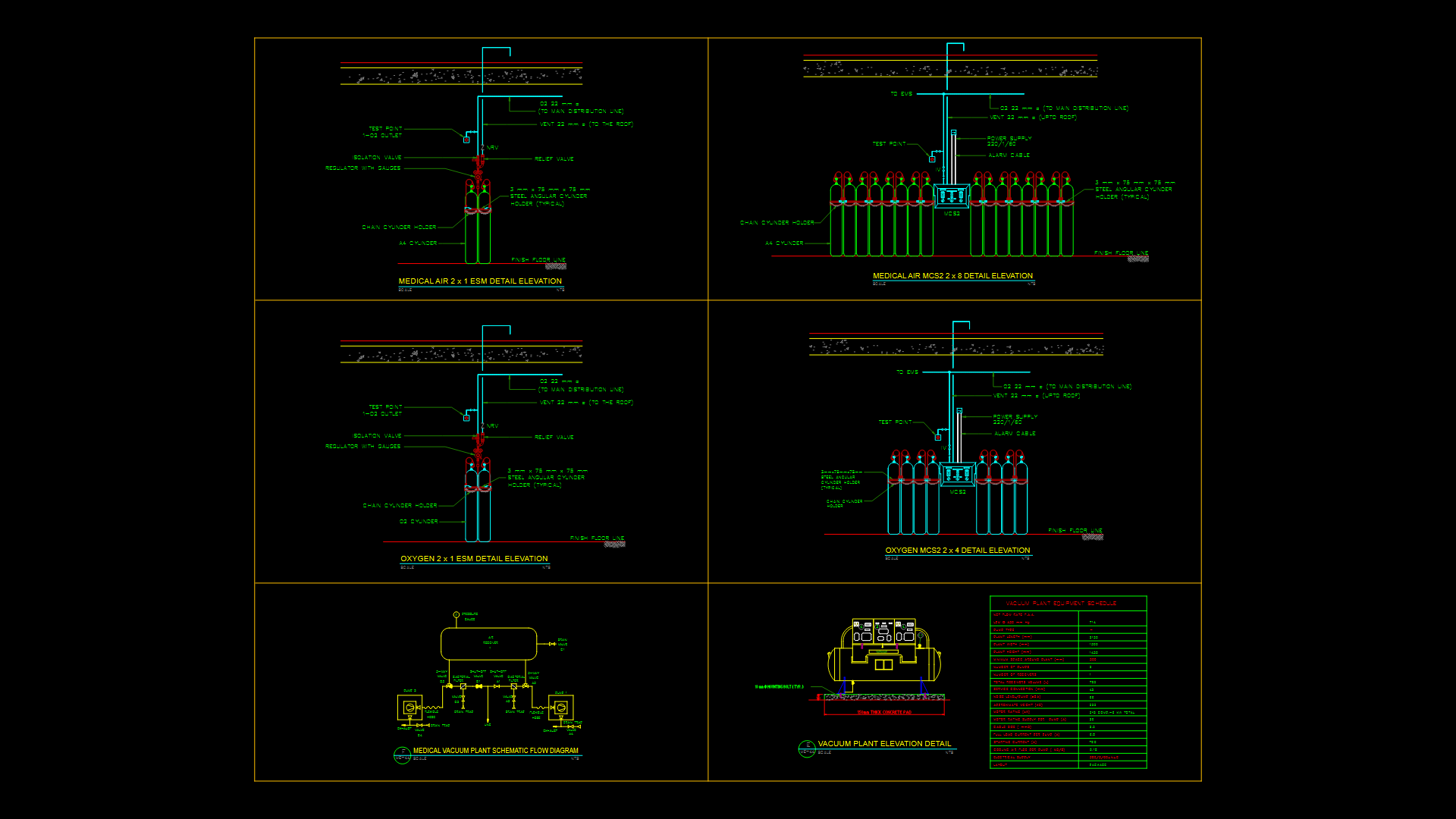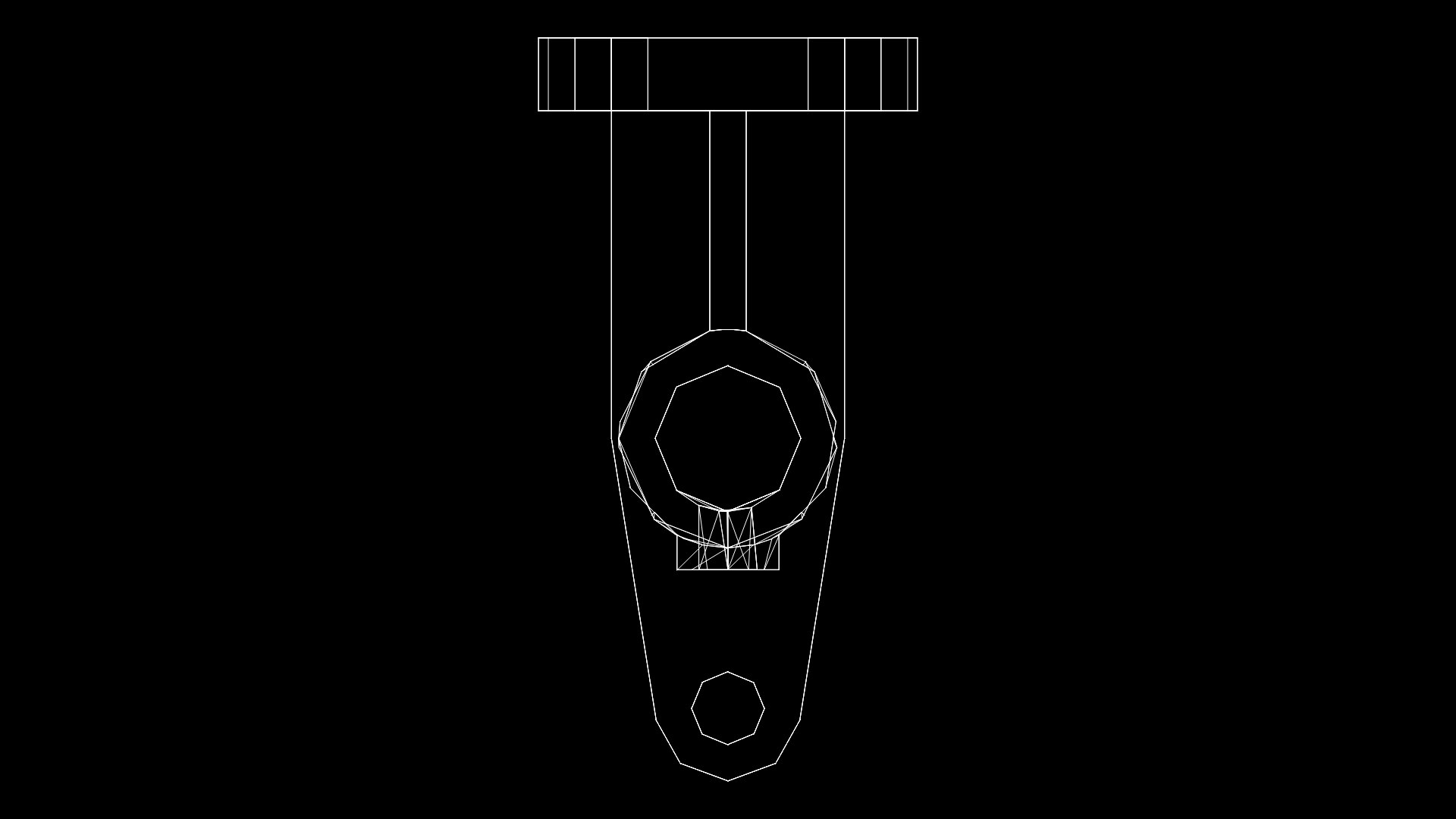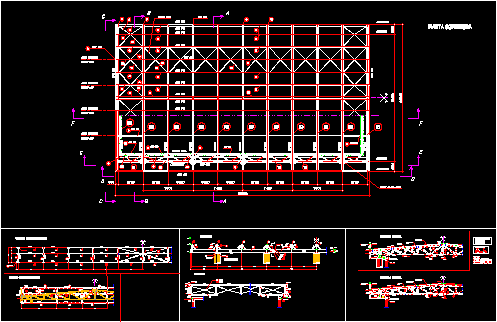Electric Basic Design DWG Block for AutoCAD
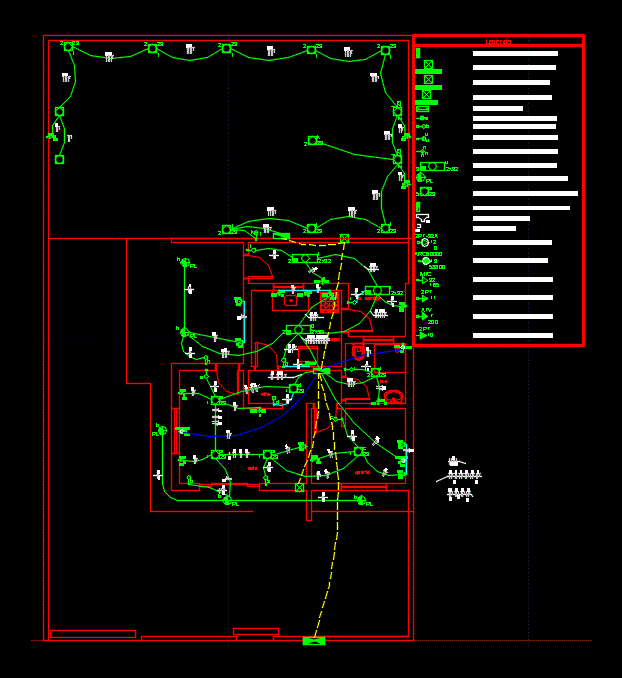
Electric basic design
Drawing labels, details, and other text information extracted from the CAD file (Translated from Portuguese):
dormitory, living room, kitchen, w.c., living room, circ., bedroom, wc, Cup, The. service, subtitle, floor measuring meter box, wall-mounted push-in box, in-floor pass-through box, overhead pass box on the ceiling, air service entrance, parallel floor switch, single button floor switch, simple switch floor keys, simple switch floor keys, Contact Us fluorine. tubular overlapping, Fixed ceiling lamp pendant lamp, fluorescent spot light. compact reactor overlap, distribution board embedded floor, horizontal, terminal, armored socket outlet, universal floor socket, mic, universal floor socket, universal floor socket, the TV, universal floor socket, universal floor socket, chv, tug, tug, tug, tug, tug, tug, tug, tug, tug, tug, tug, tug, tug, tug, tug, tug, bedroom, living room, circ., wc, Cup, The. service, chv, tug, tug, tug, tug, tug, tug, tug, tug, tug, tug, tug, tug, tug, tug, tug, tug, tug, tug, tug, tug, tug, tug
Raw text data extracted from CAD file:
| Language | Portuguese |
| Drawing Type | Block |
| Category | Mechanical, Electrical & Plumbing (MEP) |
| Additional Screenshots |
 |
| File Type | dwg |
| Materials | |
| Measurement Units | |
| Footprint Area | |
| Building Features | |
| Tags | autocad, basic, block, Design, DWG, éclairage électrique, electric, electric lighting, electricity, elektrische beleuchtung, elektrizität, iluminação elétrica, lichtplanung, lighting project, projet d'éclairage, projeto de ilumina |
