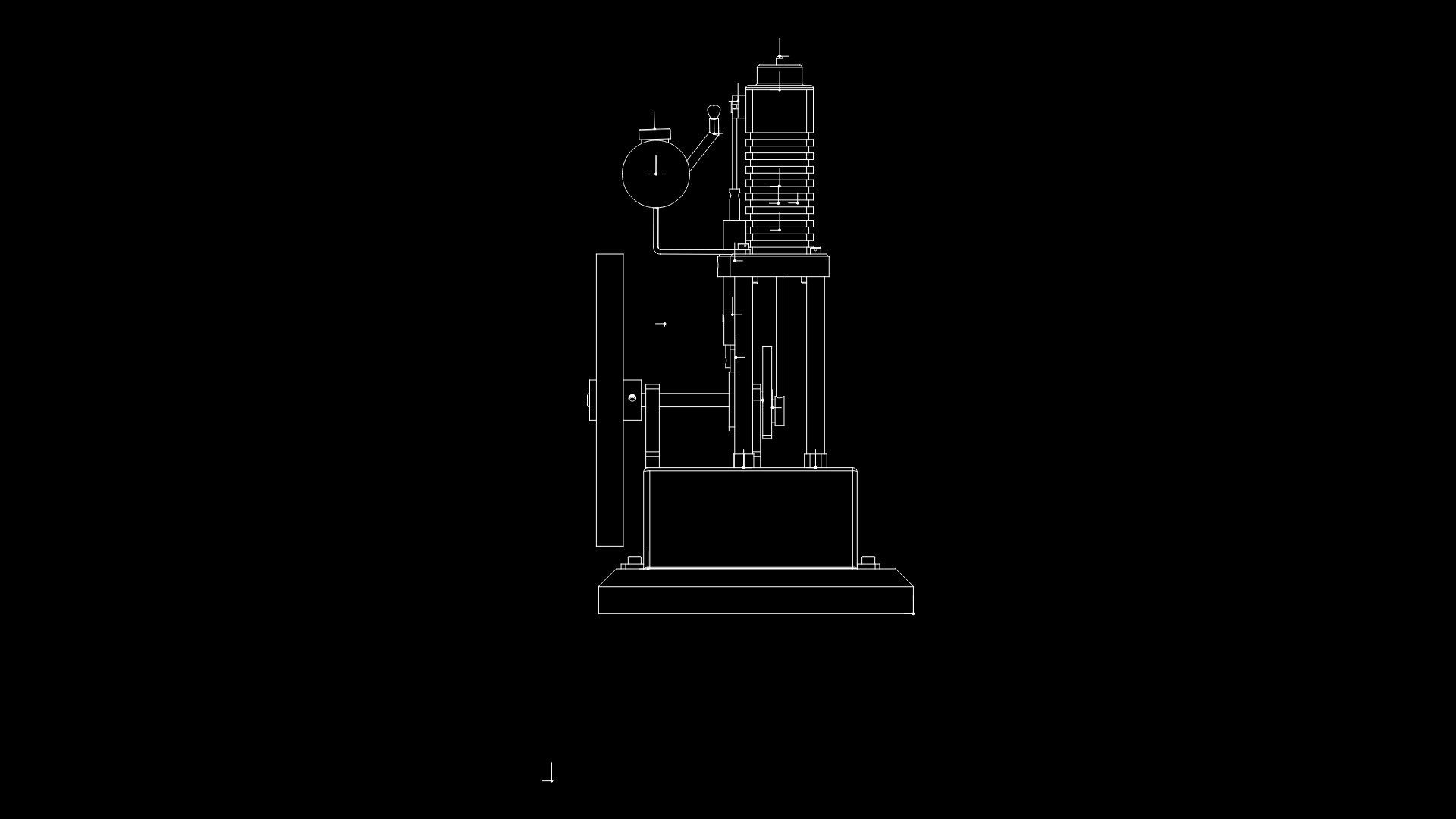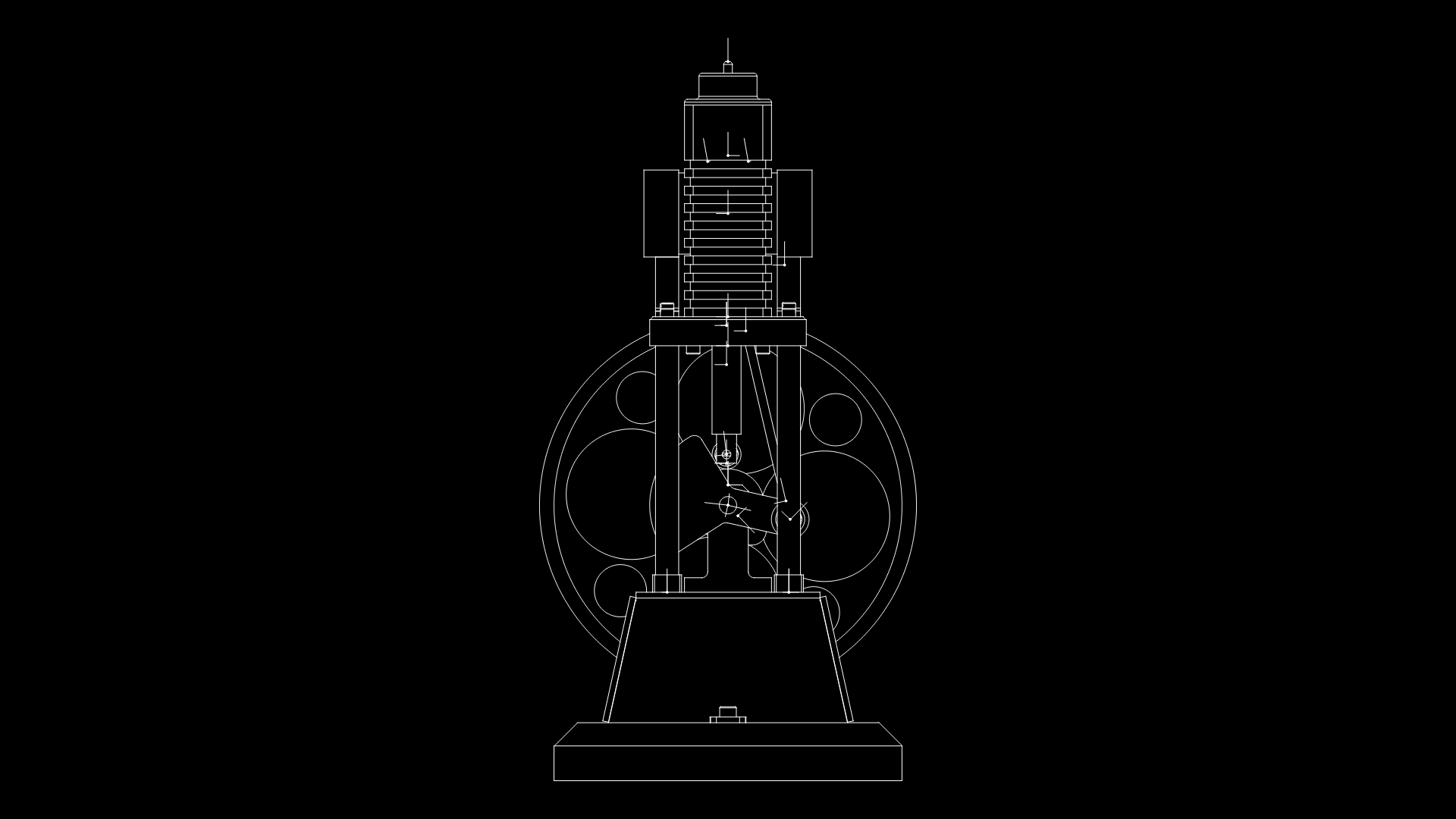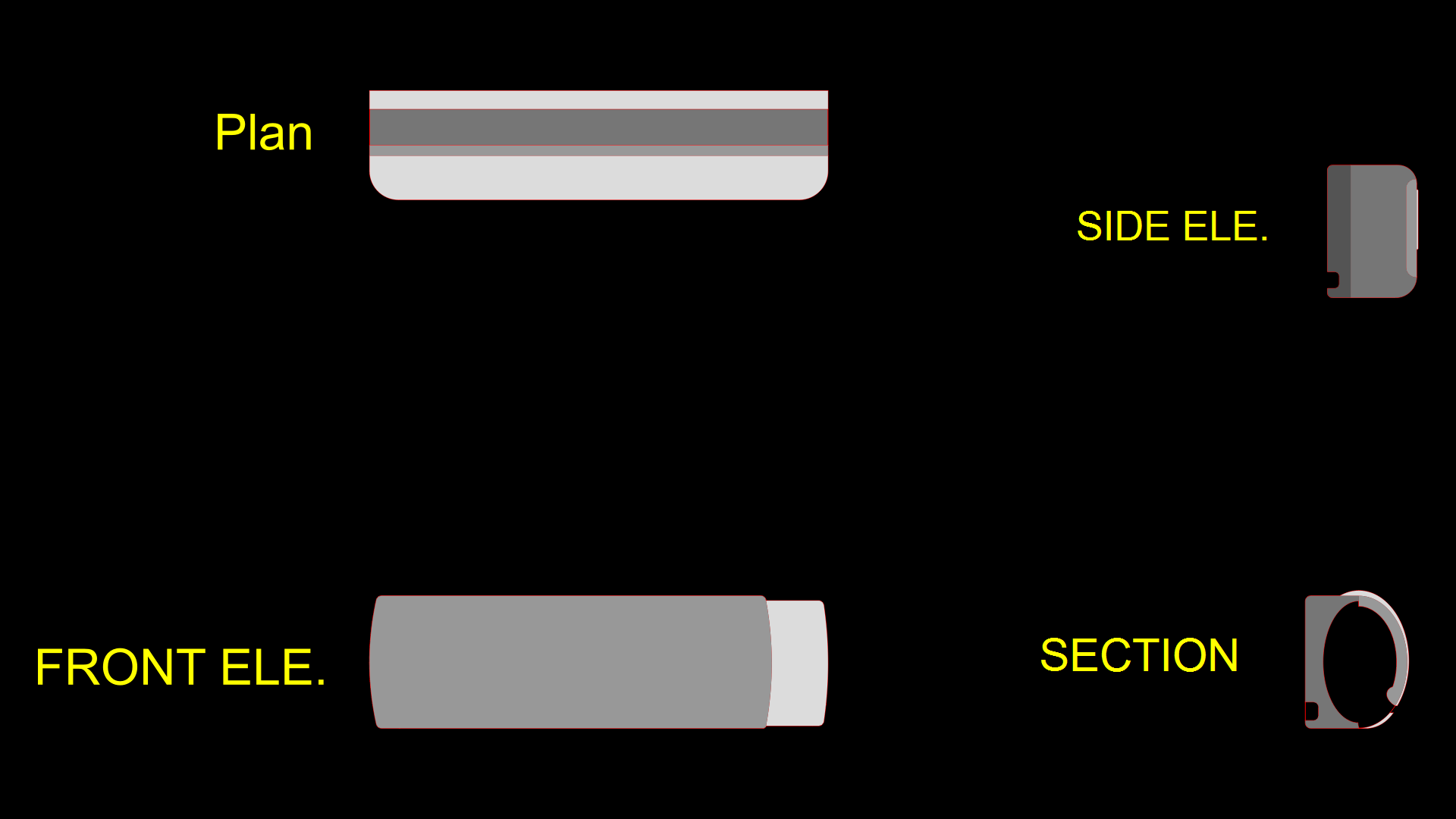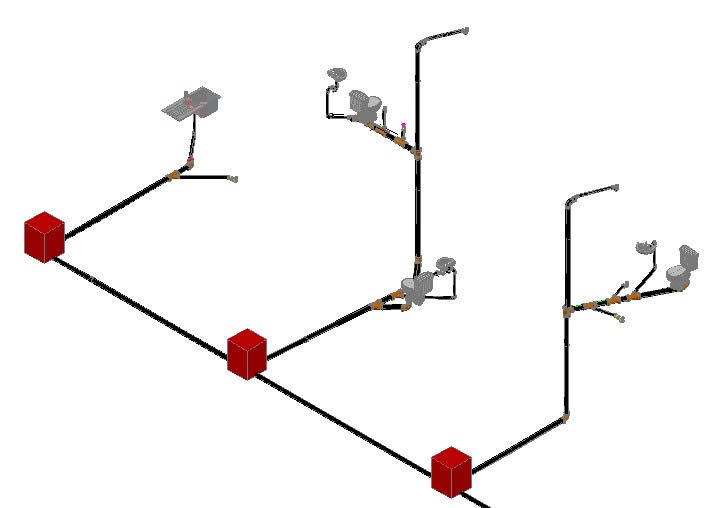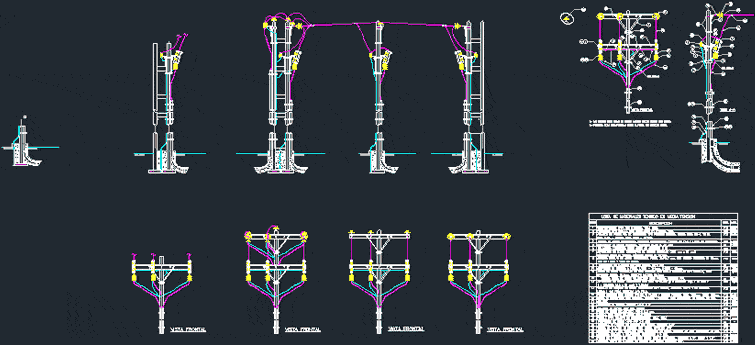Electric Control House DWG Detail for AutoCAD
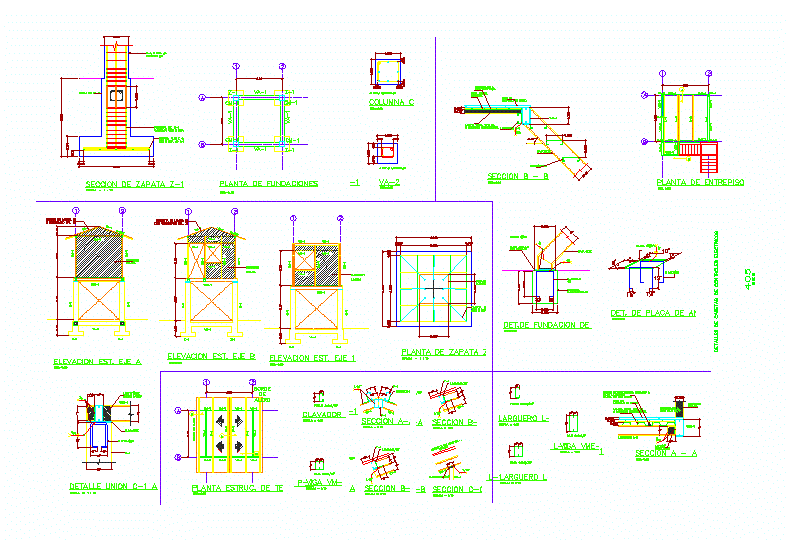
PLANT; PROFILE AND CONSTRUCTION DETAILS OF ELECTRIC control house
Drawing labels, details, and other text information extracted from the CAD file (Translated from Spanish):
eave edge, scale, pedestal, anchors, box, stairway foundation detent, perlin, anchoring pl., see detail, det. anchor plate, license plate, anchors, both sides, anchors, elevation est. axis, partition, light, elevation est. axis, partition, light, elevation est. axis, partition, light, proy. from, shoe section, shoe plant, foundation plant, plant structure ceiling, mezzanine floor, esc., section, bolt of, with welded nut, each stringer, middle channel, section, electromalla, kind, floor of, brick of conc., partition, light, ambassadors, crossbar, lamina troq. kind, structural metal, electromalla, kind, box, beam, scale, lamina troq. kind, structural metal, perlin, box, crossbar, floor of, brick of conc., slab concr., column, section, scale, section, scale, section, scale, box, beam, scale, box, crossbar, scale, perlin, crossbar, scale, perlin, nailer, scale, scale, union detail, eave edge, corrugated zinc sheet cover lime., zinc coating lime, shoe with ref., projection of pedestal of ref., shoe with ref., pedestal of ref., ref. stirrups, electrical controls casetab details
Raw text data extracted from CAD file:
| Language | Spanish |
| Drawing Type | Detail |
| Category | Mechanical, Electrical & Plumbing (MEP) |
| Additional Screenshots |
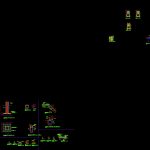 |
| File Type | dwg |
| Materials | |
| Measurement Units | |
| Footprint Area | |
| Building Features | |
| Tags | autocad, construction, control, DETAIL, details, DWG, éclairage électrique, electric, electric lighting, electricity, elektrische beleuchtung, elektrizität, house, iluminação elétrica, lichtplanung, lighting project, plant, profile, projet d'éclairage, projeto de ilumina |
