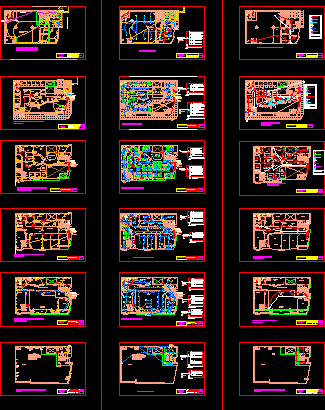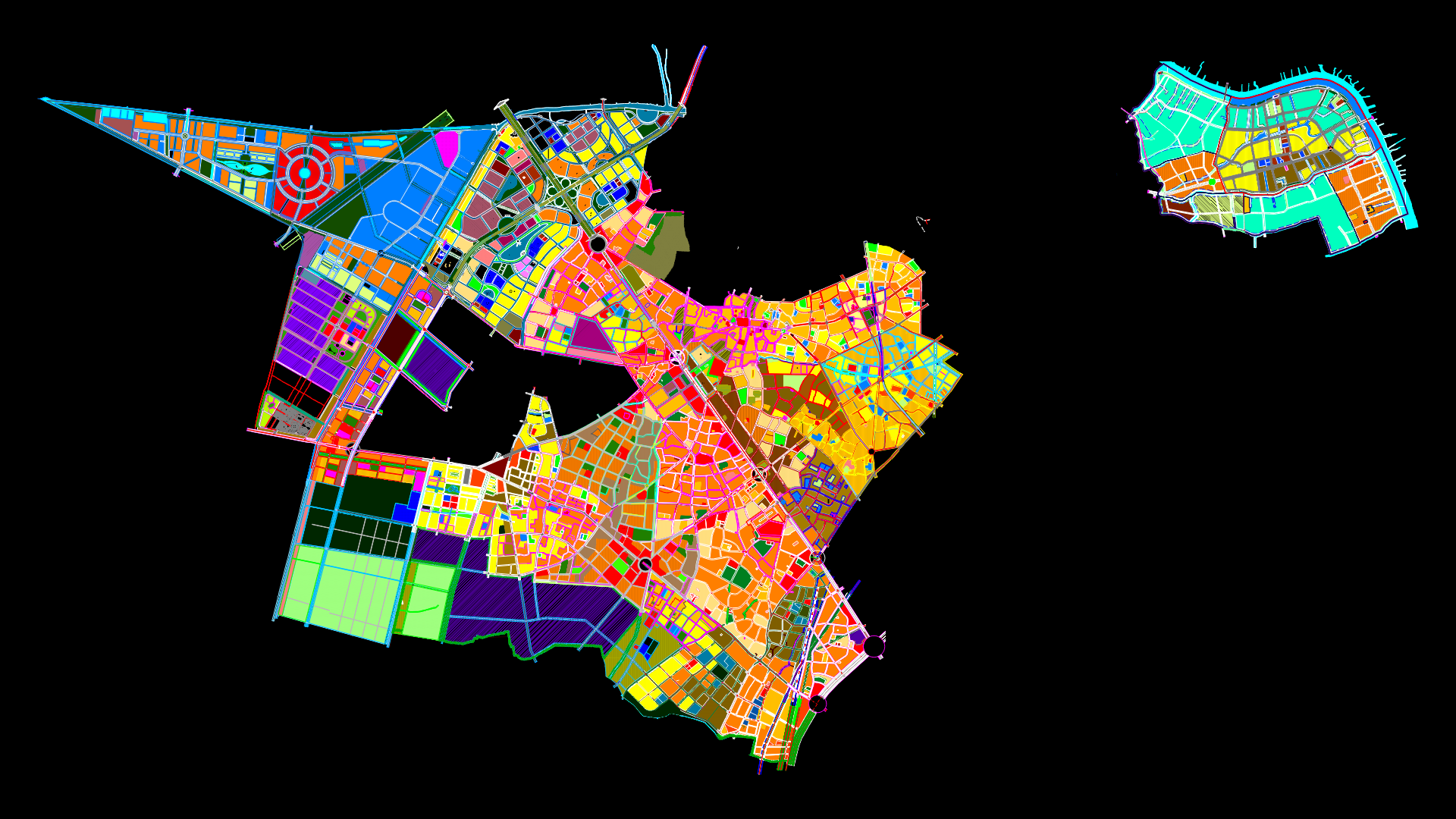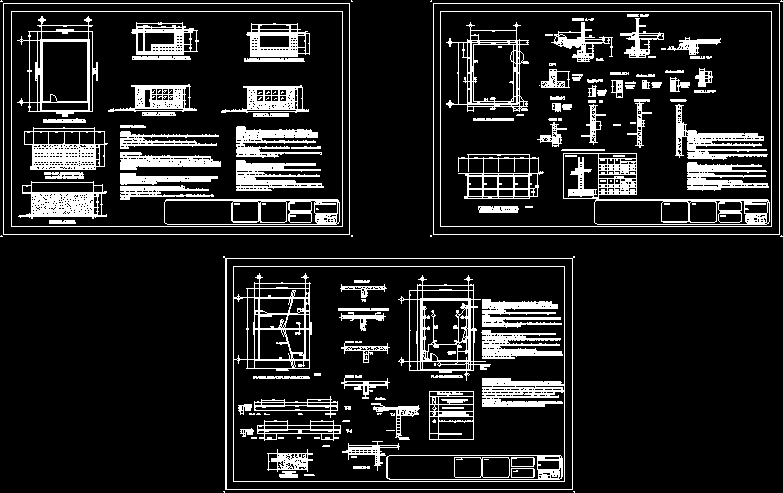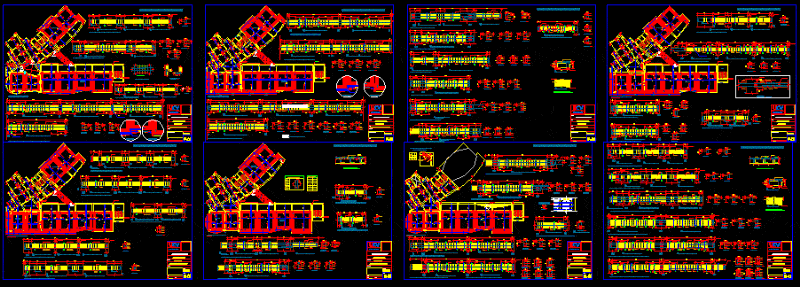Electric Cooperative Facilities Plan Tarapoto DWG Plan for AutoCAD

Savings and Credit Cooperative of San Martin Tarapoto – Electrical Installations.
Drawing labels, details, and other text information extracted from the CAD file (Translated from Spanish):
jefe-admon, cafeteria, terrace lookout, coordination office rooms, structured cabling network – fourth floor, attention cafeteria, podium, projection panel exhibitions, fourth floor distribution, project:, date :, owner :, plane :, lamina: , sshh men, sshh women, duct, auditorium service, floor hall, sshh disabled, empty, assistant management, business management, savings management, general management, head of recoveries, audit, structured cabling network – second floor, distribution second floor, meeting room, empty on public hall, pizarrin, empty on being, passageway, legal adviser, file, low furniture, accounting, auxiliary office, marketing, gazebo, sh., hall, structured cabling network – basement, basement distribution, revised: tlf :, ing. augusto ramirez reategui, area reserved for parking management, vehicular access, power house, empty projection, beam projection banked, general parking, elevator, path protection, deposit and room for hydropneumatic equipment, cistern box, reserved area for vehicle values, waiting room, emergency exit, pipeline, protection path, entrance to first floor, sidewalk, auxiliary staircase, sot, cashier hall, general cashier, ATM, credit analyst, admission, vault, empty on basement, receivers-payers , public hall, access to branch management, access to coopac, structured cabling network – first floor, first floor distribution, municipal removal, ceiling top projection, land boundary line, electronic attention module, differentiated treatment of porcelain floor , area of public, line of ochavo, income, front limit bank of credit, exit of emergency, computer science, servants, warehouse, risks, human resources, head of credit, structured cabling network – third floor, office, office corridor, office, office and medical service, third floor distribution, laboratory, virtual laboratory, high furniture projection, reception, living of policlinico, deposit, new_systems, third floor, fourth floor, fifth floor, sixth floor, false ceiling, basement, up to electronic attention module, distribution plan fourth floor, projection girder, projection girder mandil, roof distribution plane, distribution roof, roof, machine room of electrical and special facilities, empty pipeline on parking, distribution plan second floor, distribution plan basement, semisotano distribution, local institutional coopac san martin de porres ltda., line of construction with municipal removal, projection column of upper floor, azo, metal vault door, distribution plan first floor, construction line old ion, mezzanine projection, emergency staircase, logistics, computer, distribution plan third floor, metal beam, gardener, basement lighting, earth well, edison hotel frontier limit, medium voltage cable reception box, comes from tgg on roof, pipeline according to exp. tec. m.t., inst. of strength – telephone. basement, power installations, receptacle – basement, lighting, electrical outlet, load table, load chart, diagrams, general total, cut aa, detail of well to ground, salt, concrete cover, plant, copper connection clamp, outlet, reservation, lighting reflectors roof, lighting virtual library – lab., hall lighting, passageways, sshh, office-laboratory lighting, office lighting, library outlet – lab., office outlets, office-cantilever lighting, receptacle consul.-laborat. , aa virtual laboratory, tgz, total tgz, reserve equipment air conditioning, signaling light, lighting adviser – warehouse. – logist., outdoor lighting – patio estac., lighting beach estac.-ss.hh. -bba, logistical lighting – parking, power point informa.-servid.-estac., well to ground, comes tg feed, reserve for sensor in access door, reservation for magnetic card in hall access door, alarm panel, pass box with cable duct mt – goes up to sub station – roof, electric duct goes consecionaria, installations of receptacles first floor, inst. of tap. first floor, arrives from electroriente s.a., goes to earth well, goes roof, jr. jimenez pimentel, basement security system, smoke detector, motion sensor, break sensor, horn, manual station, wireless, cctv, temperature sensor, vibrators, keyboards, opening sensor, pushbuttons, – all rectangular boxes and switches they must be placed in vertical position and at the height indicated on the plan. – the push buttons are attached to the middle of the service module., first floor security system, second floor safety system, ground clearance, third floor security system , fourth floor security facilities, security plans, installation
Raw text data extracted from CAD file:
| Language | Spanish |
| Drawing Type | Plan |
| Category | City Plans |
| Additional Screenshots |
 |
| File Type | dwg |
| Materials | Concrete, Other |
| Measurement Units | Metric |
| Footprint Area | |
| Building Features | Garden / Park, Deck / Patio, Elevator, Parking |
| Tags | autocad, city hall, civic center, community center, cooperative, credit, DWG, electric, electrical, facilities, installations, martin, plan, san, savings, tarapoto |








