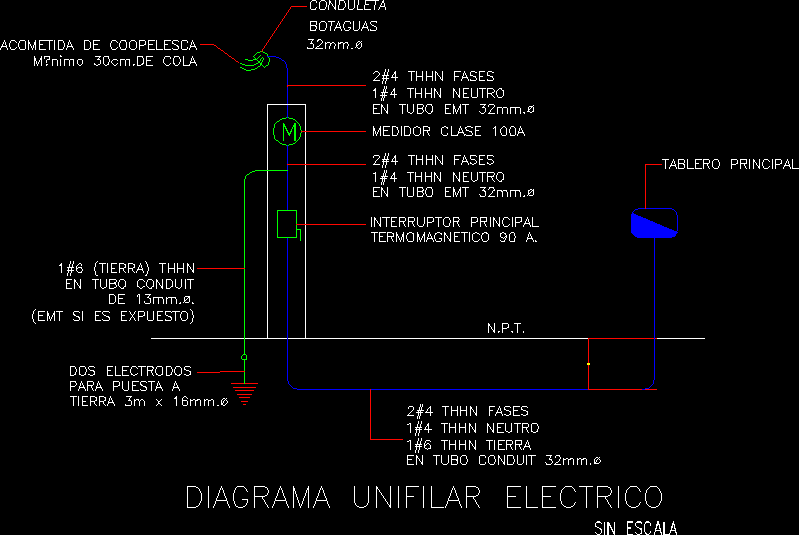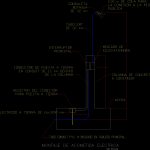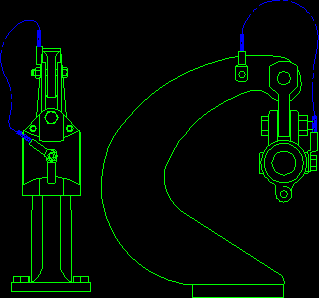Electric Detail Rush A DWG Detail for AutoCAD

TWO ELECTRIC – LINE DIAGRAMTWO ELECTRIC DETAILS ONE IS ELECTRIC- LINE DIAGRAM AND OTHER IS ASSEMBLY ELECTRICAL CONNETCTION . DETAILS TO BE FROM THE CONNECTION TO MAIN BOARD
Drawing labels, details, and other text information extracted from the CAD file (Translated from Spanish):
minimum, unscaled, Driver, Botaguas, Electric single line diagram, Thhn in conduit tube if, Two electrodes for grounding, Minimal coopelesca connection, Main board, minimum, Thhn phases thhn neutral thhn earth in conduit tube, N.p.t., Thermomagnetic main switch a., Thhn phases thhn neutral in emt tube, Meter meter, Thhn phases thhn neutral in emt tube, Conduit tube indicated in main board, Electrical connection assembly, unscaled, sidewalk, Concrete column build, Kilowatt hour meter, Of tail for the connection the public network, Mm boom rope, Emt tube of mm, main switch, Conductor ground in conduit of mm inside the column, Grounding connector register, Ground electrode mm
Raw text data extracted from CAD file:
| Language | Spanish |
| Drawing Type | Detail |
| Category | Mechanical, Electrical & Plumbing (MEP) |
| Additional Screenshots |
  |
| File Type | dwg |
| Materials | Concrete, Other |
| Measurement Units | |
| Footprint Area | |
| Building Features | |
| Tags | ASSEMBLY, autocad, DETAIL, details, diagram, DWG, einrichtungen, electric, facilities, gas, gesundheit, l'approvisionnement en eau, la sant, le gaz, line, machine room, maquinas, maschinenrauminstallations, provision, rush, unifilar, wasser bestimmung, water |








