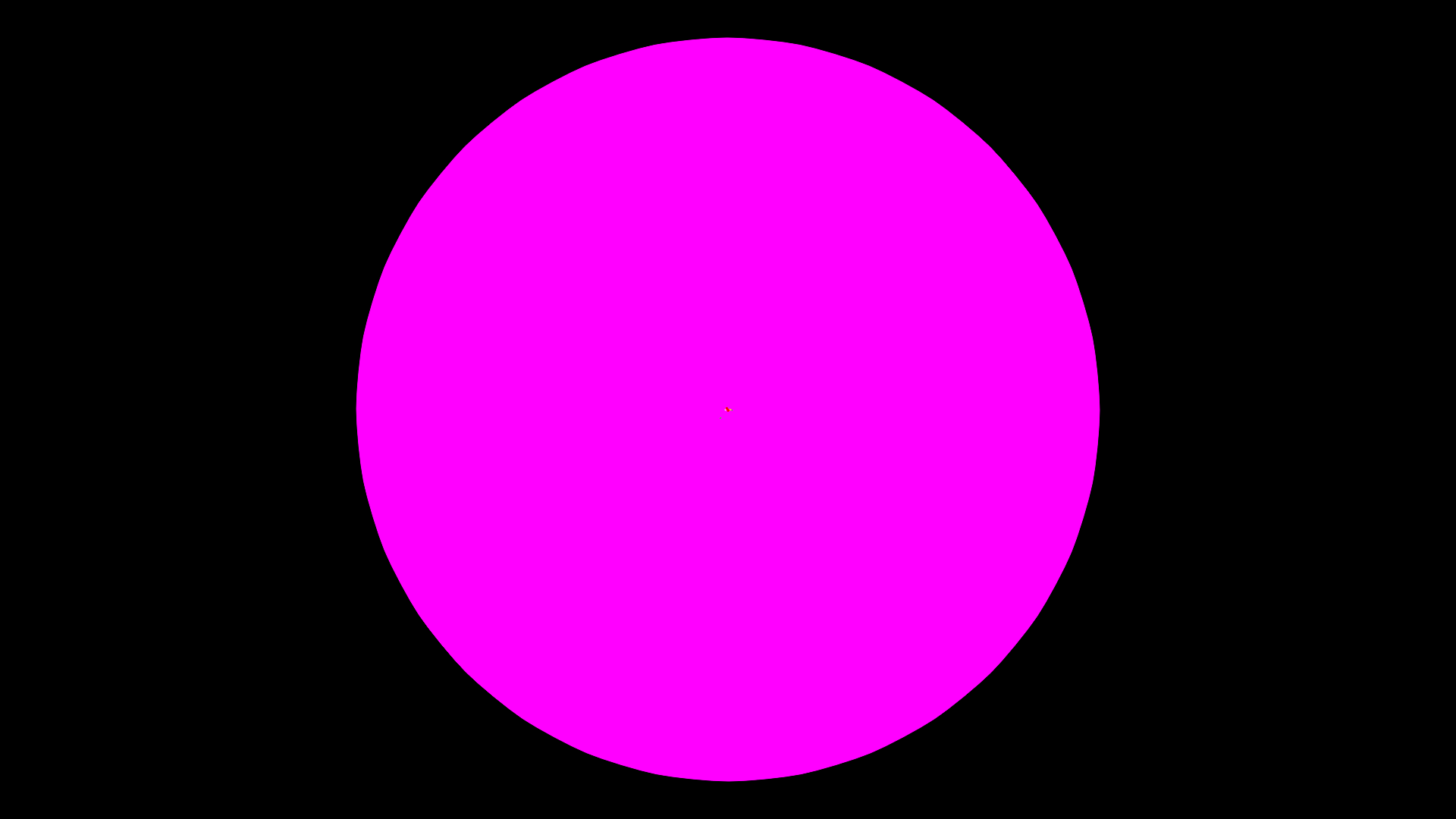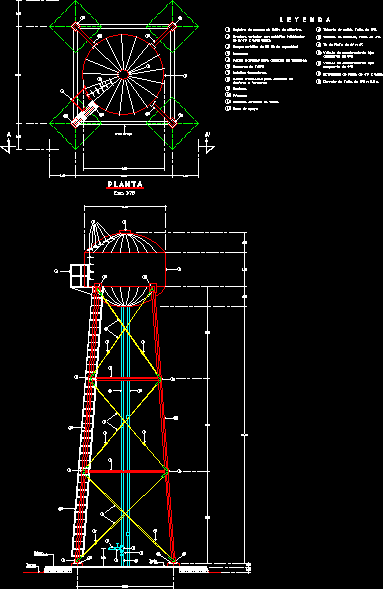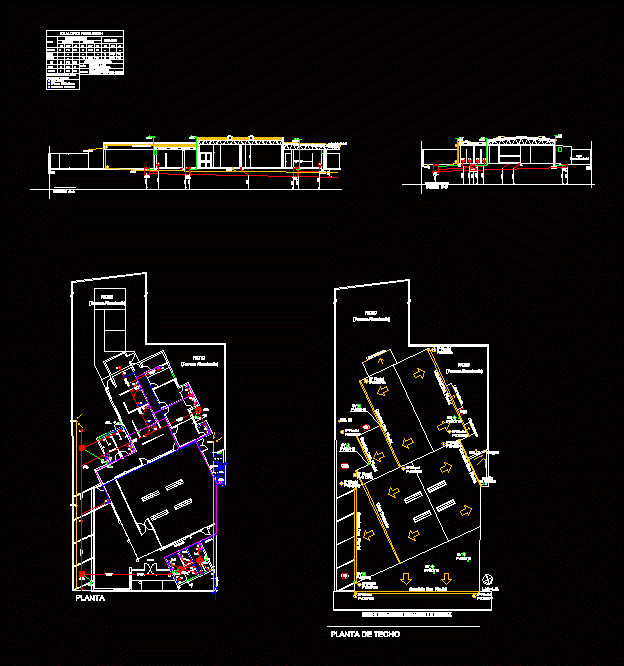Electric Diagram Perspective DWG Detail for AutoCAD
ADVERTISEMENT
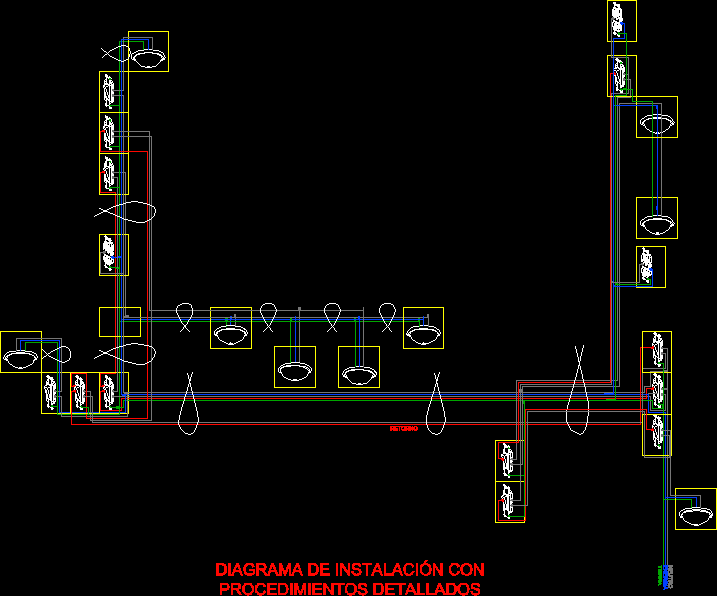
ADVERTISEMENT
PROCEDURE DETAILED CONNECTIONS THAT ARE IN: CONTACTS, SWITCHES AND THREE EASY WAYS OR IN YOUR DEFAULT TO DESIGN AND QUANTIFYING TYPE FLEXIBLE TUBE AND WIRE. LINE INCLUDES LAND, LUMINAIRE AND RETURNS.
Drawing labels, details, and other text information extracted from the CAD file (Translated from Spanish):
neutral, Energy, Earth, return, installation diagram with detailed procedures
Raw text data extracted from CAD file:
| Language | Spanish |
| Drawing Type | Detail |
| Category | Mechanical, Electrical & Plumbing (MEP) |
| Additional Screenshots |
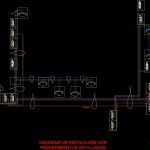 |
| File Type | dwg |
| Materials | |
| Measurement Units | |
| Footprint Area | |
| Building Features | |
| Tags | autocad, connections, contacts, Design, DETAIL, detailed, diagram, DWG, easy, éclairage électrique, electric, electric lighting, electricity, elektrische beleuchtung, elektrizität, iluminação elétrica, lichtplanung, lighting project, perspective, procedure, projet d'éclairage, projeto de ilumina, switches, ways |
