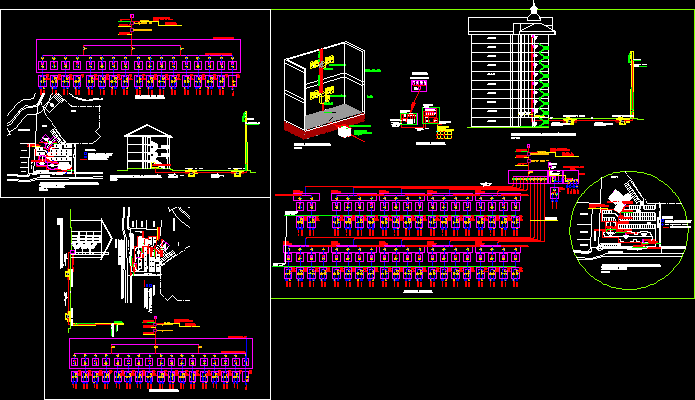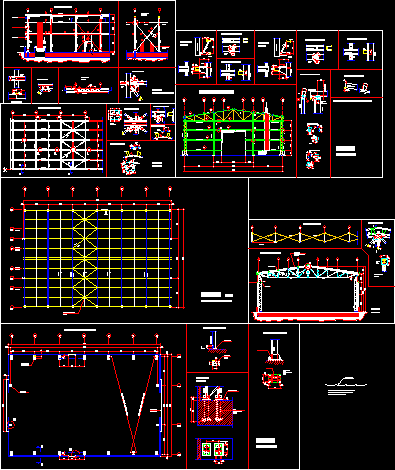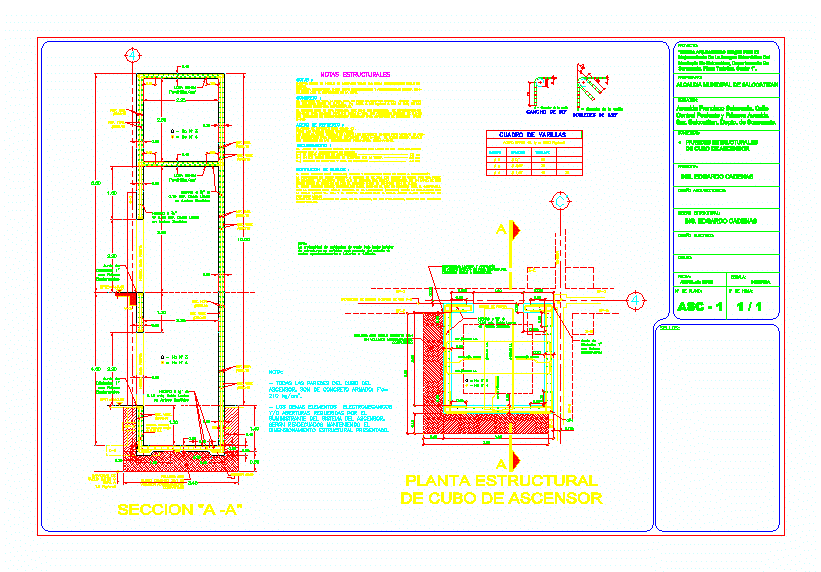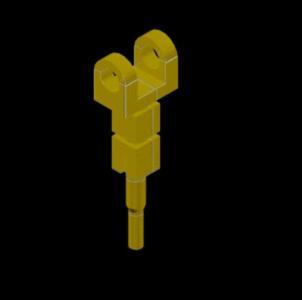Electric Feed Of Building DWG Section for AutoCAD

Diagram and electric sections – Feed by floor – Cables transport
Drawing labels, details, and other text information extracted from the CAD file (Translated from Catalan):
distributor legrand, you, you, lighting, plugs, lighting, plugs, lighting, you, you, prot. nail, prot. nail, you, you, s: xlpe d:, lighting, prot. nail, plugs, lighting, plugs, prot. nail, plugs, lighting, plugs, prot. nail, prot. nail, plugs, lighting, plugs, prot. nail, lighting, lighting, prot. nail, plugs, lighting, plugs, prot. nail, prot. nail, plugs, lighting, earth mesh, cm type camera, connection boards grales. naked cable no awg mts., protection earth mesh service, s: xlpe d: t.f.g., cm type camera, s: xlpe d:, electric floor, ladder, lights, meters, existing air line bt, meters, c.i.bt., passage, bondage, type ii, type iii, type, lot, other owners, site, parking visits, site, calle buenos aires, street one, type, c.i.bt., s: d: t.p.r.s. mm, company, connection boards grales. nude cable no. awg l: mts, electric floor, stucco sharpened, lid, compacted, land, frame, compacted, land, sand layer, drainage, cutting camera type cm, t.p.r., nutrition s: xlpe d:, condolet, npt, nutrition s: xlpe d:, t.p.r., cutting camera type cm, drainage, sand layer, land, compacted, frame, land, compacted, lid, stucco sharpened, s: xlpe, d: t.f.g., schematic nutrition, residential housing of esc, Projected underground bt line, poste c.a. m existing company, camera type projected mt. c.i.bt. low inspection, lights, ladder, electric floor, s: xlpe d:, cm type camera, s: xlpe d: t.f.g., protection earth mesh service, connection boards grales. naked cable no awg mts., cm type camera, earth mesh, lighting, plugs, prot. nail, prot. nail, plugs, lighting, plugs, prot. nail, lighting, lighting, prot. nail, plugs, lighting, plugs, prot. nail, prot. nail, plugs, lighting, plugs, prot. nail, plugs, lighting, plugs, prot. nail, lighting, s: xlpe d:, you, you, prot. nail, prot. nail, you, you, lighting, plugs, lighting, plugs, lighting, you, you, distributor legrand, condolet, stucco sharpened, lid, compacted, land, frame, compacted, land, sand layer, drainage, cutting camera type cm, t.p.r., nutrition s: xlpe d:, npt, d: t.f.g., s: xlpe, nutrition s: xlpe d:, t.p.r., cutting camera type cm, drainage, sand layer, land, compacted, frame, land, compacted, lid, stucco sharpened, schematic nutrition, electric floor, connection boards grales. nude cable no. awg l: mts, company, s: d: t.p.r.s. mm, c.i.bt., type, residential housing of esc, street one, calle buenos aires, site, parking visits, site, other owners, lot, type, type iii, type ii, bondage, passage, c.i.bt., meters, existing air line bt, meters, camera type projected mt. c.i.bt. low inspection, poste c.a. m existing company, Projected underground bt line, meters, existing air line bt, meters, c.i.bt., passage, bondage, type ii, type iii, type, lot, site, parking visits, site, calle buenos aires, street one, residential housing of esc, type
Raw text data extracted from CAD file:
| Language | N/A |
| Drawing Type | Section |
| Category | Mechanical, Electrical & Plumbing (MEP) |
| Additional Screenshots |
 |
| File Type | dwg |
| Materials | Other |
| Measurement Units | |
| Footprint Area | |
| Building Features | Parking, Garden / Park |
| Tags | autocad, building, cables, diagram, DWG, einrichtungen, electric, facilities, feed, floor, gas, gesundheit, l'approvisionnement en eau, la sant, le gaz, machine room, maquinas, maschinenrauminstallations, provision, section, sections, transport, wasser bestimmung, water |








