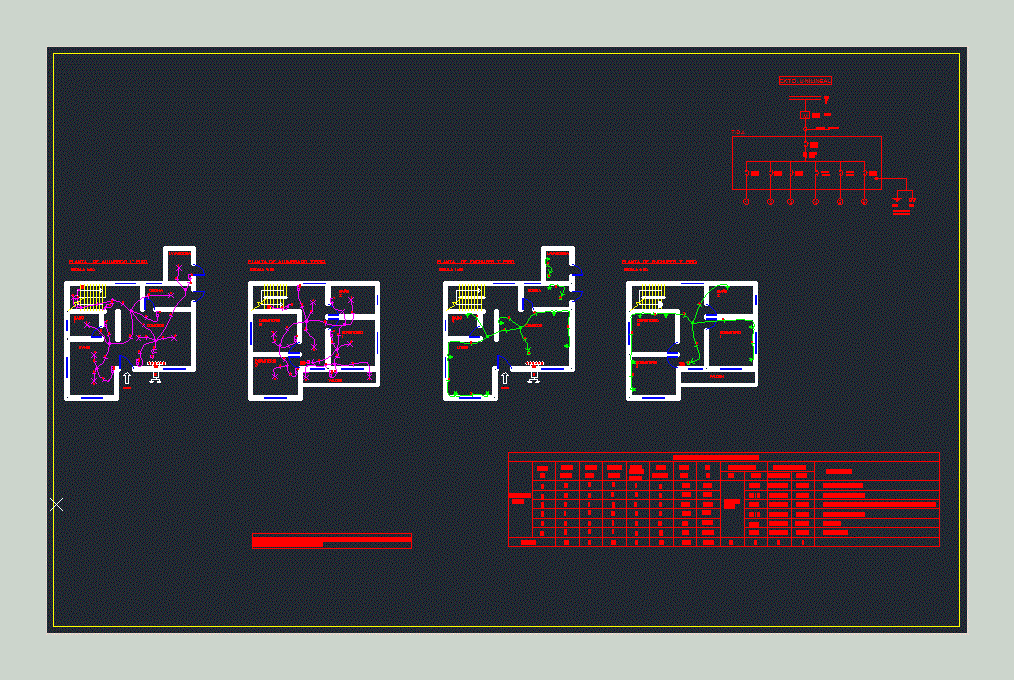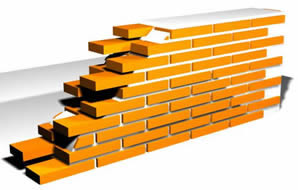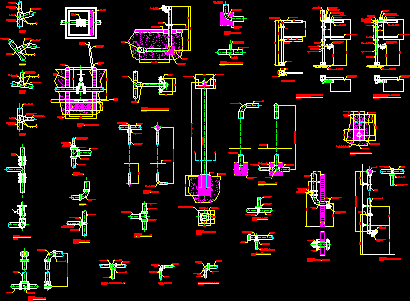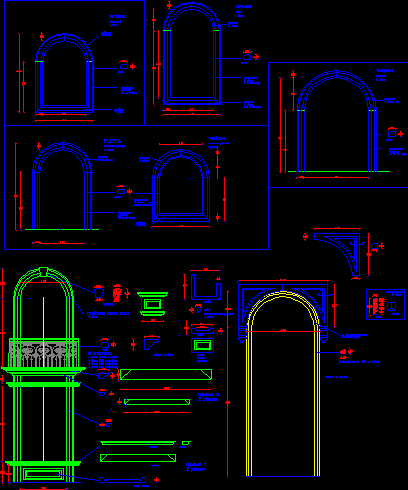Electric Flat House Room DWG Full Project for AutoCAD

Electric up of a room of a house floor. Project carried out based on the Chilean norm NCH in April 2003. It contains lighting circuits and plug; box loads and Unilineal diagram.
Drawing labels, details, and other text information extracted from the CAD file (Translated from Spanish):
Project lighting home house, Record s.e.c, Location:, scale, Date of: December, Sheet of, Format, Insatalador:, Carlos arancibia casanova, address:, Freire santa teresa, commune:, San Felipe, owner:, Javier rivas mardones rut:, Rpte legal: jennifer barbanera pimentel rut:, Freire, Navarrese, San Martin, Traslaviña, Project lighting home house, Record s.e.c, Location:, scale, Date of: December, Sheet of, Format, Insatalador:, Carlos arancibia casanova, address:, Freire santa teresa, commune:, San Felipe, owner:, Javier rivas mardones rut:, Rpte legal: jennifer barbanera pimentel rut:, Freire, Navarrese, San Martin, Traslaviña, Project lighting home house, Record s.e.c, Location:, scale, Date of: December, Sheet of, Format, Insatalador:, Carlos arancibia casanova, address:, Freire santa teresa, commune:, San Felipe, owner:, Javier rivas mardones rut:, Rpte legal: jennifer barbanera pimentel rut:, Freire, Navarrese, San Martin, Traslaviña, bath, dinning room, living room, kitchen, bath, bedroom, laundry, Valcon, bath, dinning room, living room, kitchen, bath, bedroom, laundry, Valcon, Tda, Towards floor, From floor, From floor board, Tda, net, T.d.a, board, T.d.a, Ckto., total, Appliq., Plug, Ench., total, Protections, Pipes, Location, force, Centers, Dif., Disy, Cond., D.l.p, Lamp, Thhn, Load box lighting, access, curve, curve, Tp, T, Ckto. Unilineal, Thhn, first floor, second floor, First floor except kitchen laundry, second floor, kitchen, laundry, Floor lighting plant, scale, Floor plumbing plant, scale, Lighting plant, scale, Floor plumbing plant, scale, Note: materials that require certification to meet this requirement, Project lighting home house, Record s.e.c, Location:, scale, Sheet of, Format, Insatalador:, address:, commune:, owner:
Raw text data extracted from CAD file:
| Language | Spanish |
| Drawing Type | Full Project |
| Category | Mechanical, Electrical & Plumbing (MEP) |
| Additional Screenshots |
 |
| File Type | dwg |
| Materials | |
| Measurement Units | |
| Footprint Area | |
| Building Features | Car Parking Lot |
| Tags | autocad, based, carried, chilean, DWG, einrichtungen, electric, electricity, facilities, flat, floor, full, gas, gesundheit, house, l'approvisionnement en eau, la sant, le gaz, machine room, maquinas, maschinenrauminstallations, norm, Project, provision, room, wasser bestimmung, water |








