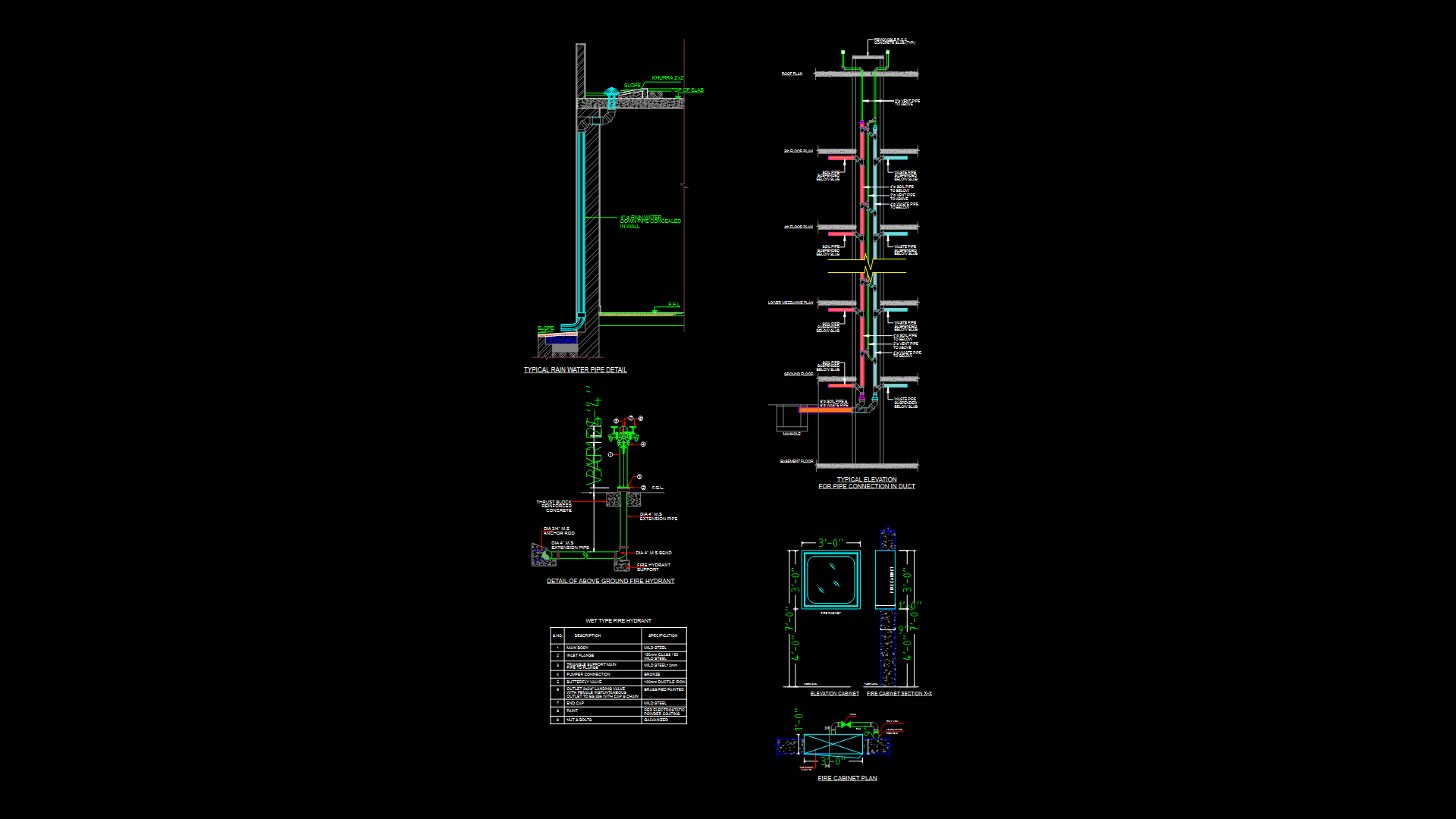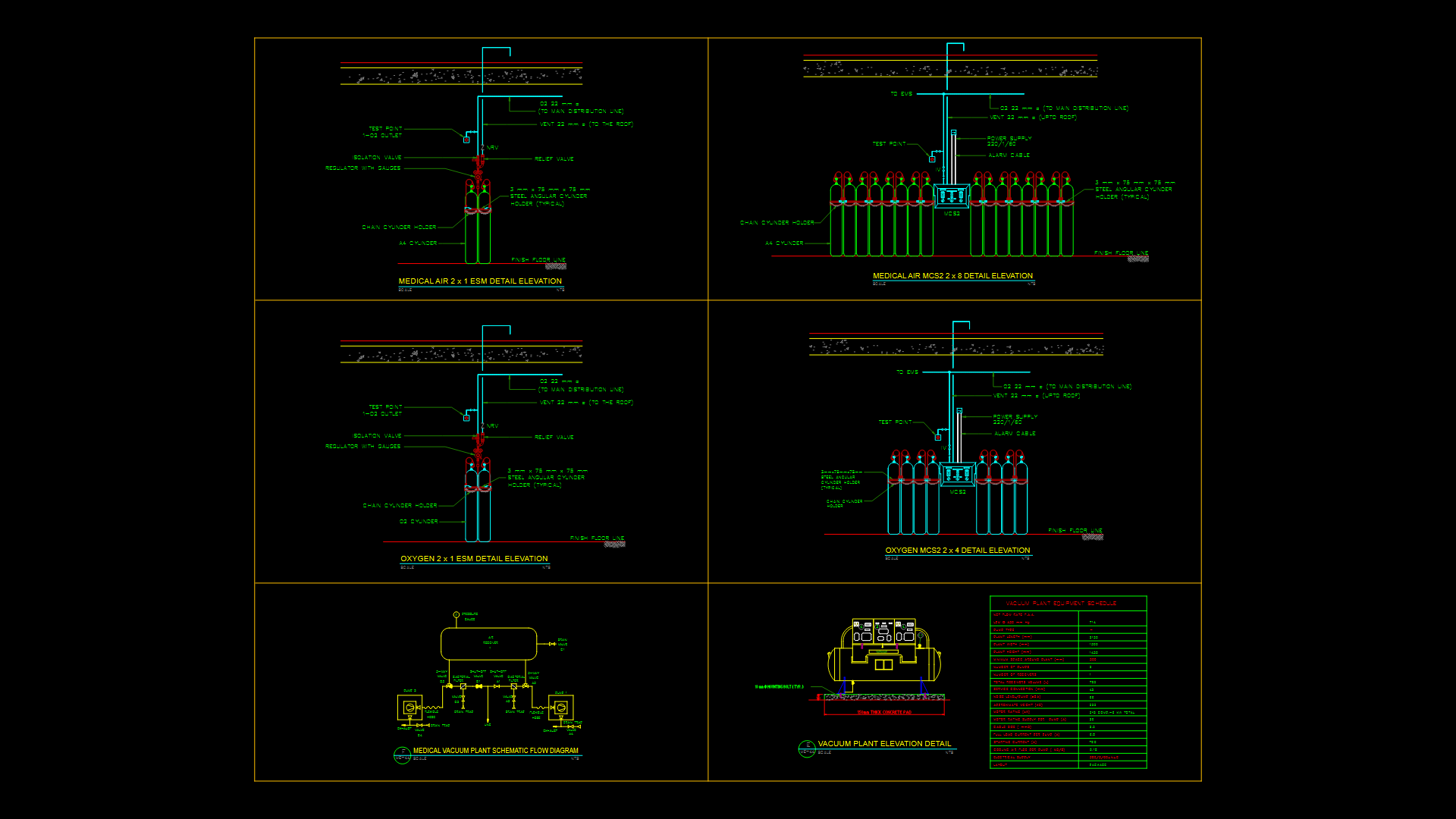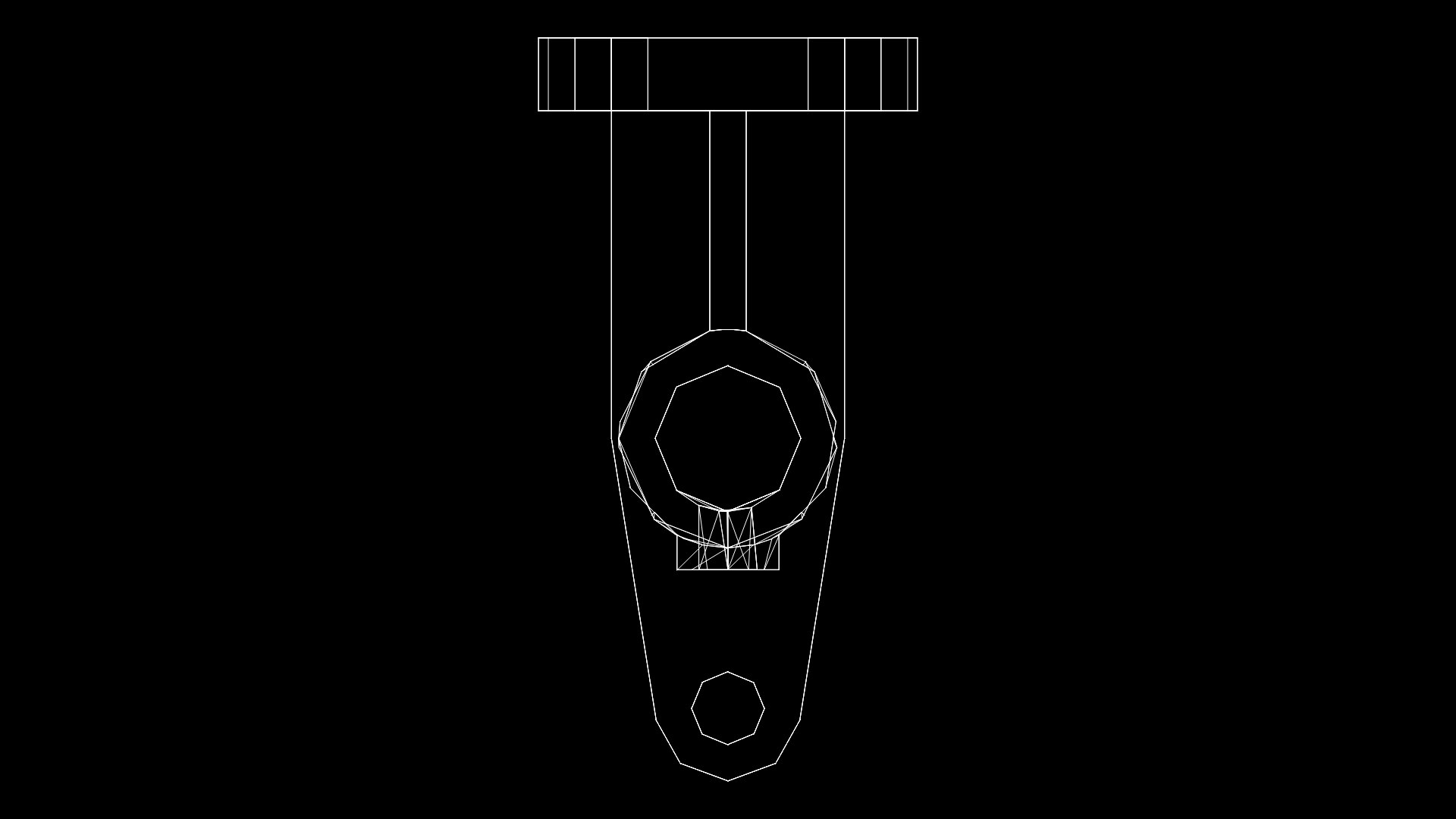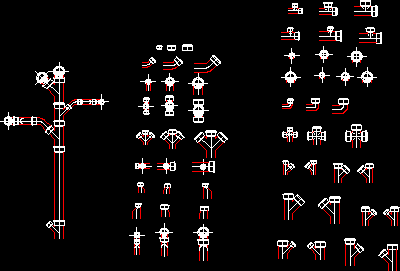Electric House Plane DWG Block for AutoCAD
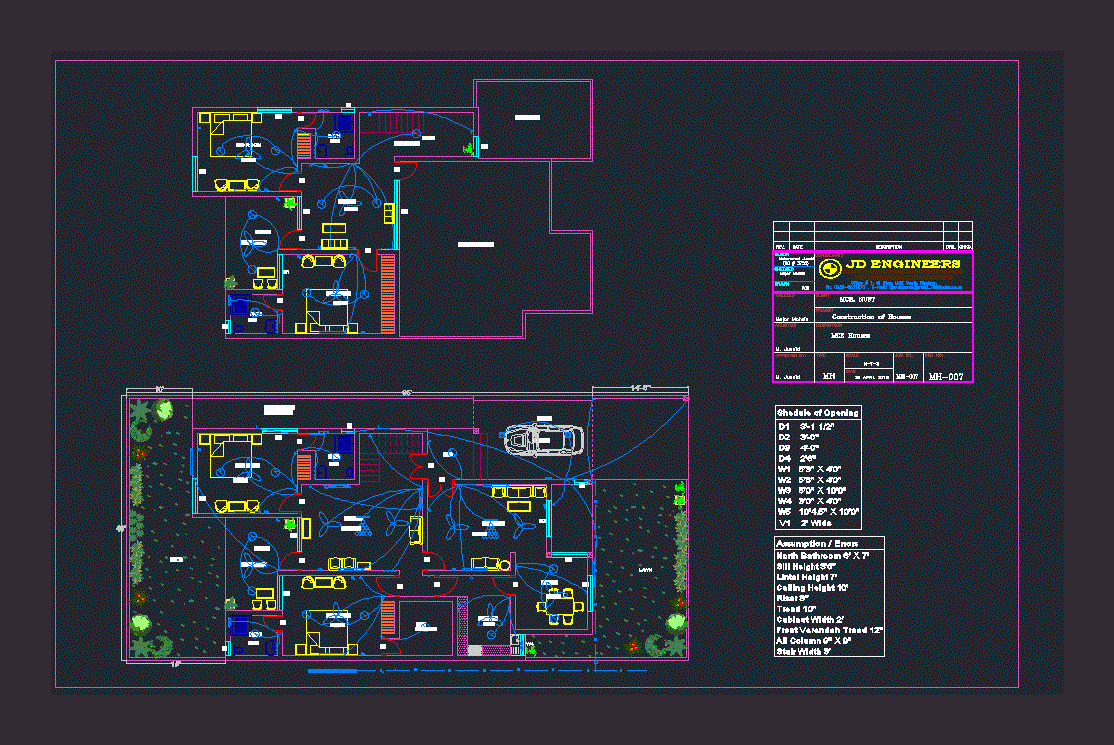
A two-story 12.5 Marla House of 40 x 85 with appropriate electrical design.
Drawing labels, details, and other text information extracted from the CAD file:
bed room, bath, verendah, lounge, drawing, dining, kitchen, box, bed room, bath, ver, porch, bed room, bath, verendah, lounge, drawing, dining, kitchen, box, bed room, bath, ver, porch, construction of houses, type, approved by:, m. junaid, scale, date, job no., client, consultants, description, project, rev., date, major mohsin, checked, architect, description, drg no:, chkd., drn., earthquake geo public electrical design solution., engineers, office ci mce risalpur. ph:, drawn, checked, design, mohsin, junaid, mce houses, april, bed room, bath, verendah, lounge, drawing, dining, kitchen, box, bed room, bath, ver, porch, lawn, bed room, bath, verendah, bed room, bath, stair hall, sitting, roof terrace, low roof, shedule of opening, wide, assumption errors, north bathroom, sill height, lintel height, ceiling height, riser, tread, cabinet width, front verendah tread, all column, stair width, nust, main electrical supply line, mcb, open passage, wide space, wide, wide
Raw text data extracted from CAD file:
| Language | English |
| Drawing Type | Block |
| Category | Mechanical, Electrical & Plumbing (MEP) |
| Additional Screenshots |
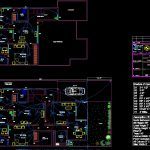 |
| File Type | dwg |
| Materials | |
| Measurement Units | |
| Footprint Area | |
| Building Features | |
| Tags | autocad, block, Design, DWG, éclairage électrique, electric, electric lighting, electrical, electricity, elektrische beleuchtung, elektrizität, home, house, iluminação elétrica, lichtplanung, lighting project, plane, projet d'éclairage, projeto de ilumina, story |
