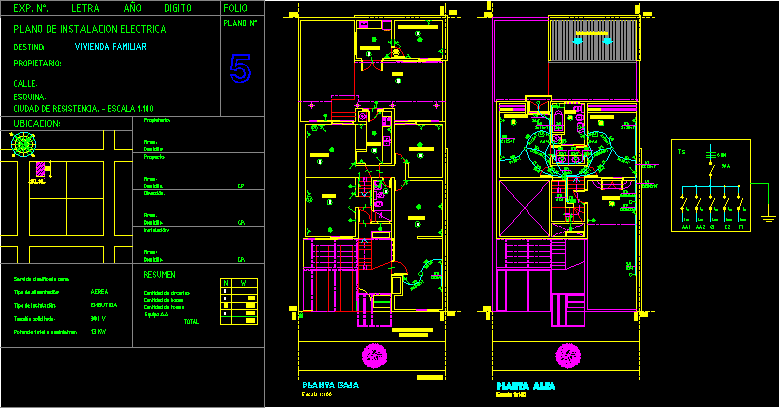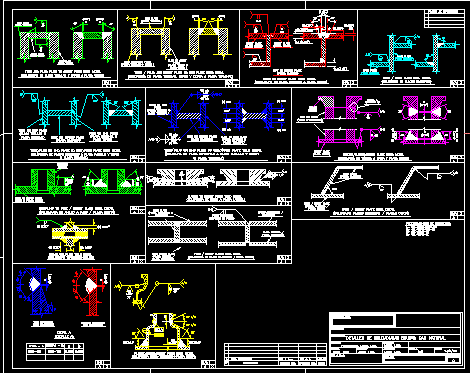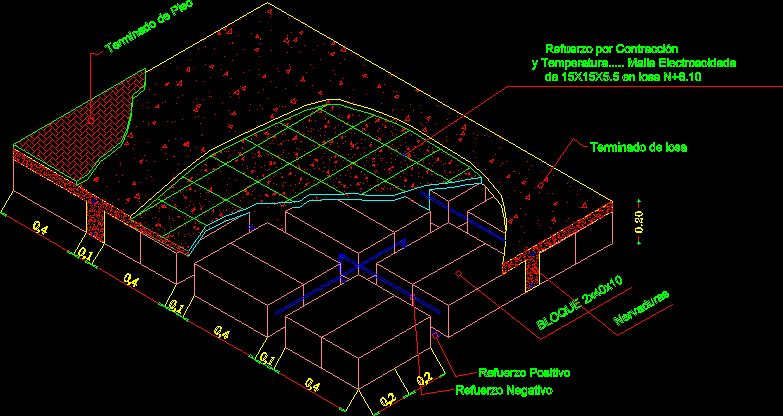Electric Installation–Housing DWG Block for AutoCAD

5 – ELECTRIC INSTALLATION
Drawing labels, details, and other text information extracted from the CAD file (Translated from Spanish):
type of slabs, scale, low level, dirt road, l.m., e.m., l.m., e.m., regulatory path, type of feed:, service rated as:, type of installation:, requested voltage:, total power supply:, number of circuits, number of shots, number of mouths, summary, home:, firm:, embedded, air, c.p., scale, top floor, l.m., e.m., l.m., e.m., living room, office, kitchen, dinning room, bedroom, laundry, e.m., yard, ironing room, city of resistance. scale, corner:, Street:, Location:, address:, home:, firm:, installation:, home:, firm:, c.p., owner:, draft:, home:, firm:, letter, family house, electric installation plan, exp., owner:, destination:, digit, year, folio, flat, tea., tp, terrace, bath, wardrobe, bedroom, wardrobe, cub. of ch., e.m., t, a. a., total
Raw text data extracted from CAD file:
| Language | Spanish |
| Drawing Type | Block |
| Category | Mechanical, Electrical & Plumbing (MEP) |
| Additional Screenshots |
 |
| File Type | dwg |
| Materials | |
| Measurement Units | |
| Footprint Area | |
| Building Features | Deck / Patio, Car Parking Lot |
| Tags | autocad, block, DWG, éclairage électrique, electric, electric lighting, electricity, elektrische beleuchtung, elektrizität, iluminação elétrica, installation, lichtplanung, lighting project, projet d'éclairage, projeto de ilumina |








