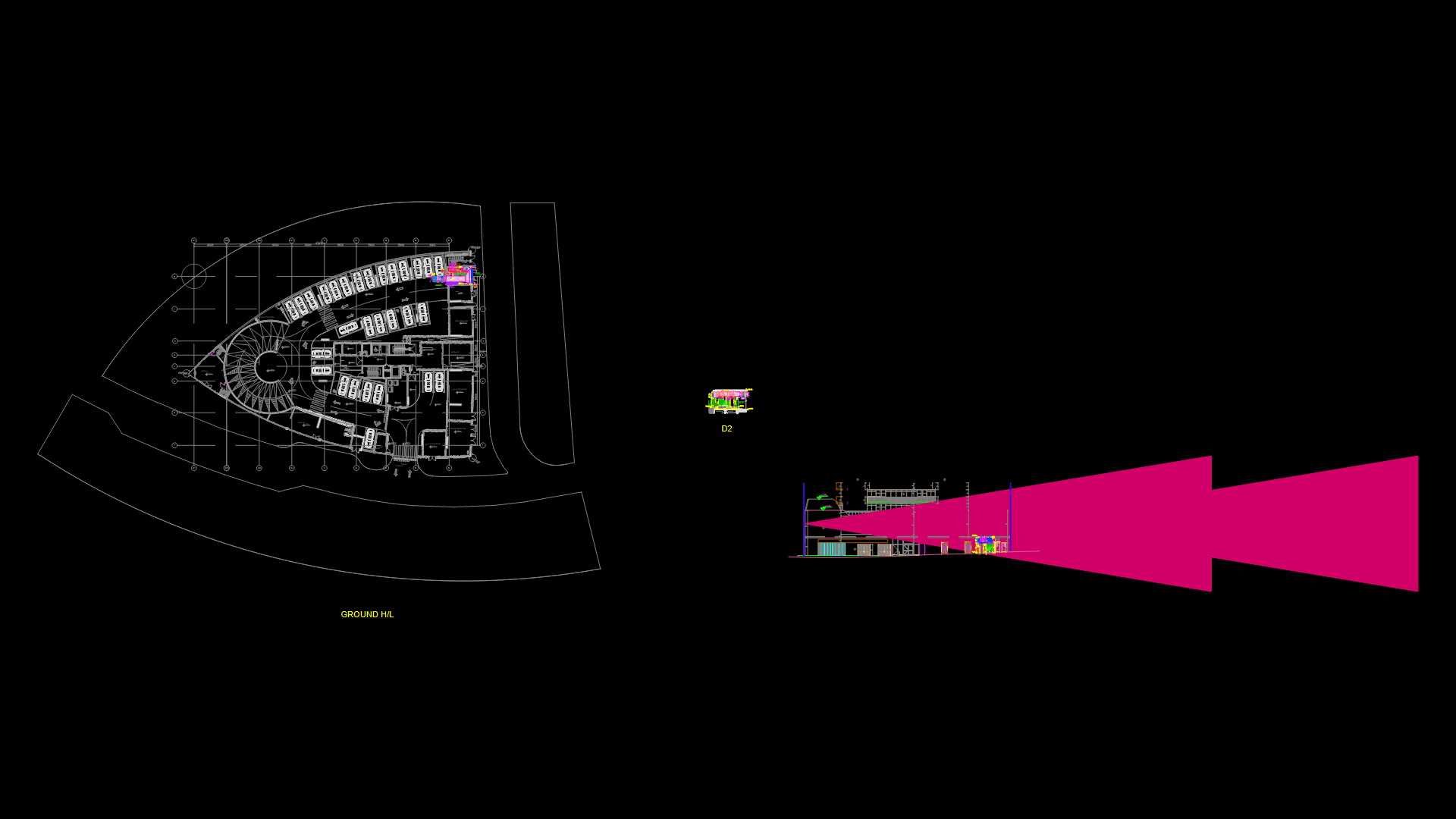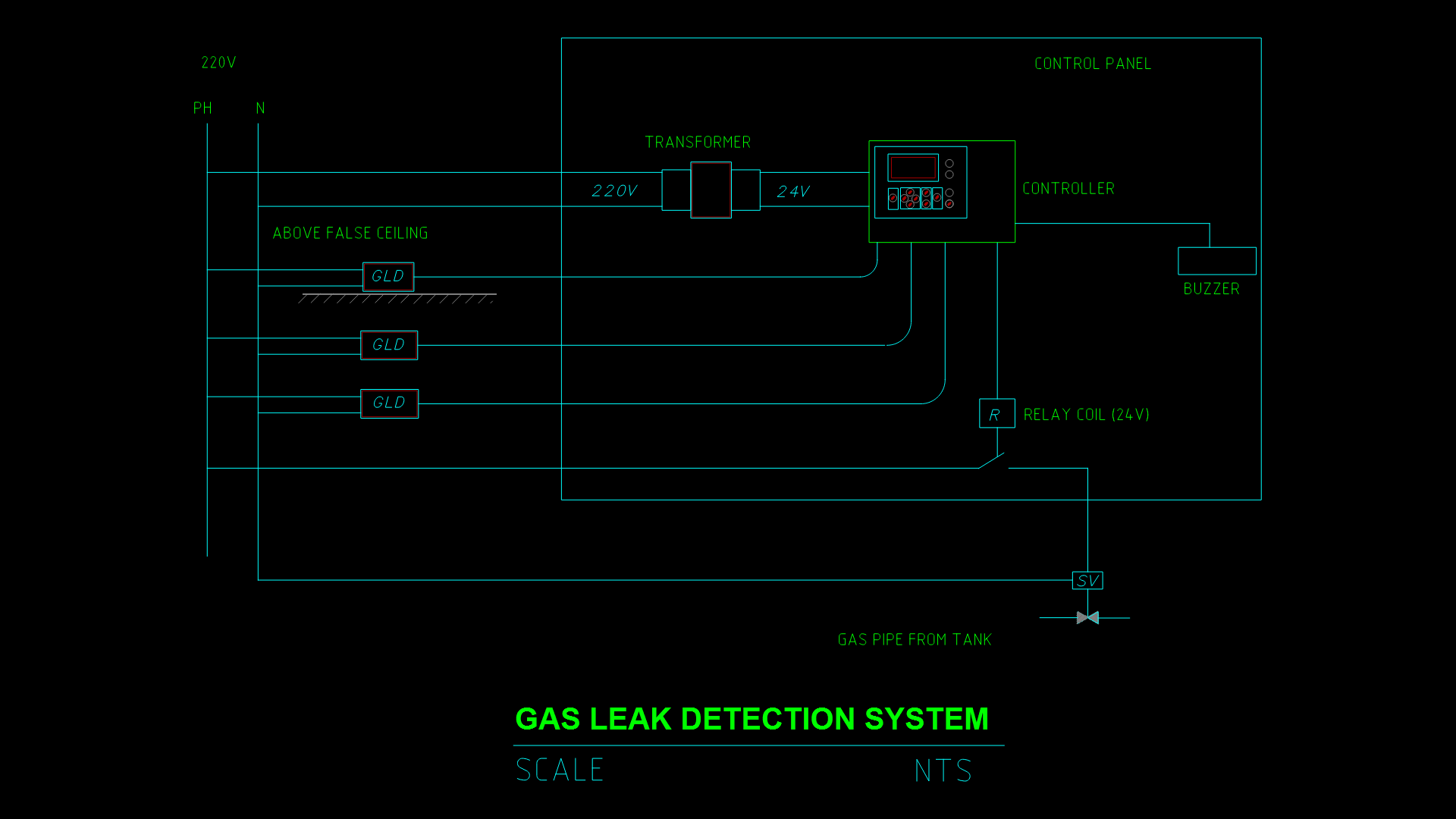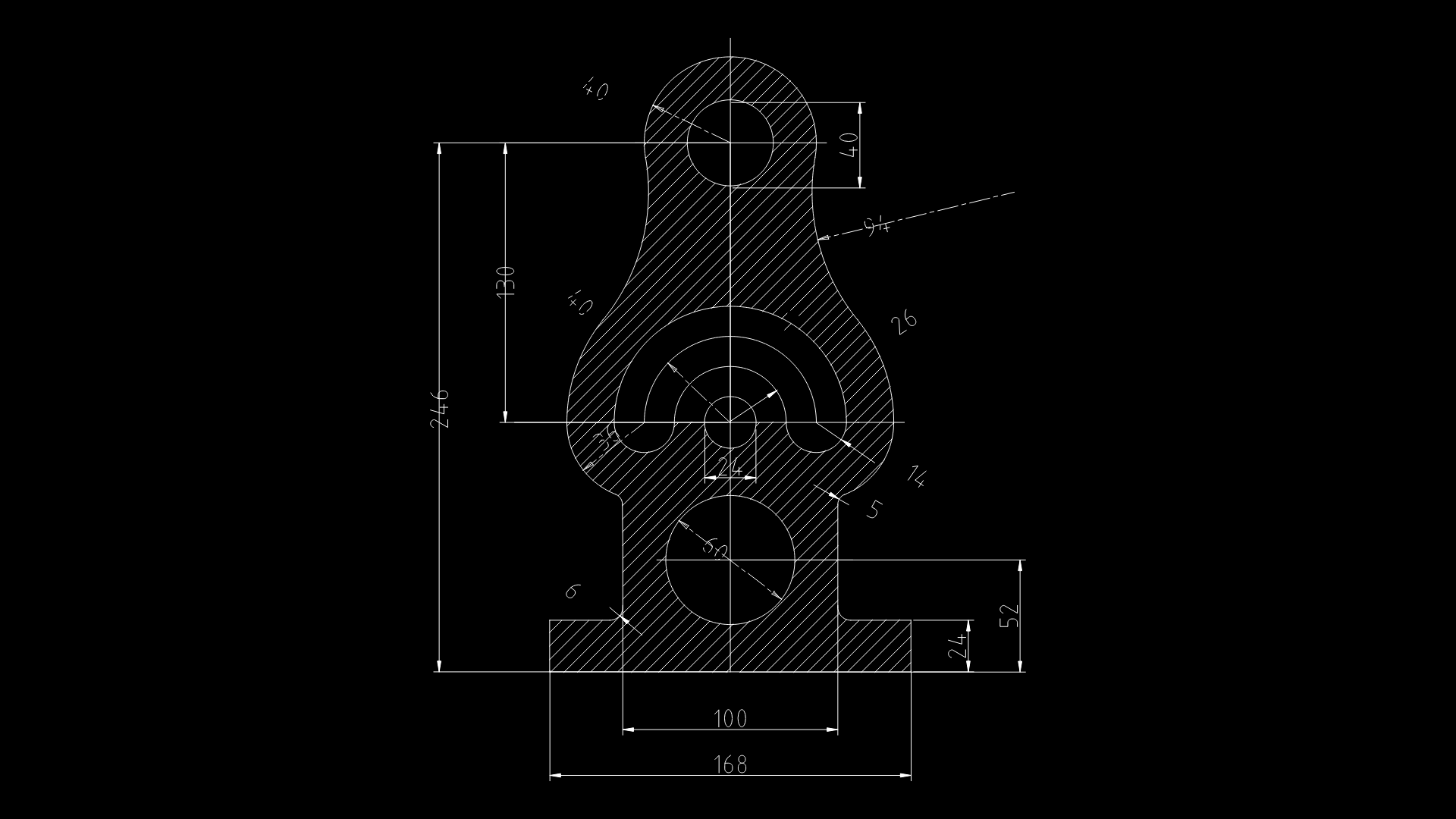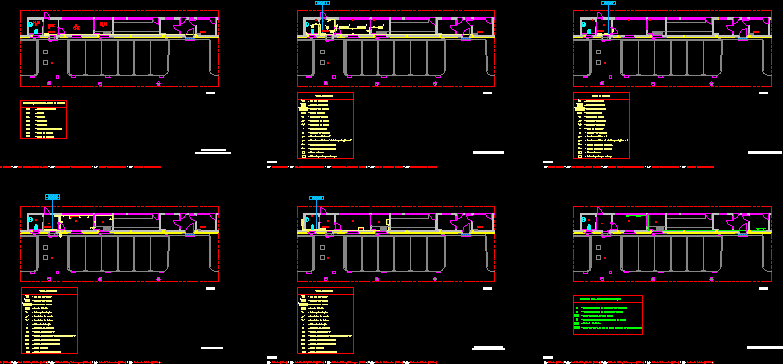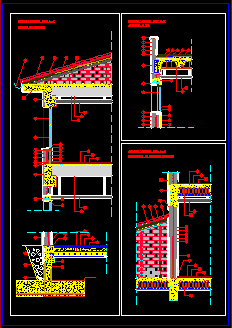Electric Installation Project, Calculations, Telephone DWG Full Project for AutoCAD
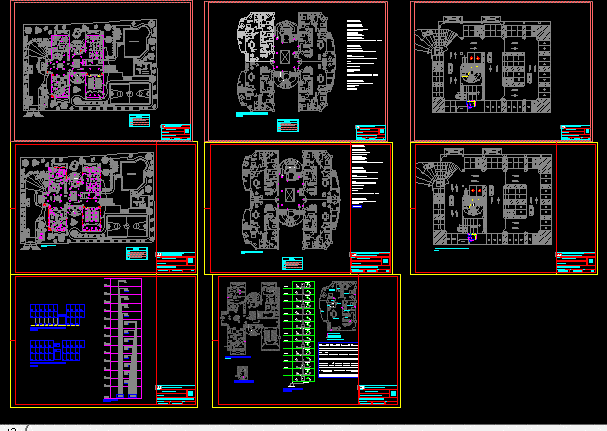
Project and electric calculation – telephone facilities
Drawing labels, details, and other text information extracted from the CAD file (Translated from Spanish):
c.l., H.H, terrace, c.l., dinning room, c.l., H.H, duct of, trash, capacity, people, c.l., visitor., public elevator, level, capacity, people, visitor., motorcycles, visitor., duct of, facilities., container, of garbage., cellar., parking lots, substation, transforming, spinning, academy, sum, spa, office, bar Restaurant, reception, whirlpool, showers, sauna, toilet area, maintenance., waiting room., office, Secretary, waiting room, accountant, kitchen., pool, court, mini athletics track, children’s games., access, elevator, public elevator, capacity, people, capacity, people, concierge, quarter, go, s.s.m., s.s.h., source, parkings, dormitory service, area:, perm., Bathroom serv., area:, perm., service area, area:, perm., food, area:, perm., bedroom, area:, perm., bathroom, area:, perm., bathroom, area:, perm., bedroom, area:, perm., cellar, area:, perm., sink, area:, perm., circulation, area:, perm., area:, perm., balcony, area:, perm., ground floor, data, electrical installations, angelica iris, components of the group:, discipline, June, scale, university campus cajias, ground floor, architecture course city planning, ground floor, data, electrical installations, angelica iris, components of the group:, discipline, scale, university campus cajias, ground floor, architecture course city planning, general purpose socket in cx., point of incandescent light on the ceiling, switch of a section in cx., caption, low floor electrical project, parkings, of demand calculation area built by apartment: number of apartments lighting taken amount of apt diversity factor apt area demand factor total demand of apartments: from light points total outlet: ground light points taken lifts total total demand total demand two kva, ground floor, pavement, ced size, service, rest, esc, cin, spa, Wed, cir., ced size, meter panel, general purpose socket in cx., point of incandescent light on the ceiling, switch of a section in cx., caption, ground floor, data, electrical installations, angelica iris, components of the group:, discipline, scale, university campus cajias, ground floor, architecture course city planning, cut view, data, electrical installations, angelica iris, components of the group:, discipline, scale, university campus cajias, step panel measuring column up, architecture course city planning, panel for grouping meters, scale:, upright column, no scale, dormitory service, Bathroom serv., service area, food, bedroom, bathroom, bedroom, cellar, sink, circulation, balcony, spinning, academy, whirlpool, showers, sauna, toilet area, maintenance., waiting room., office, Secretary, waiting room, accountant, kitchen., elevator, public elevator, capacity, people, capacity, people, concierge, quarter, go, s.s.m., s.s.h., source, parkings, park me
Raw text data extracted from CAD file:
| Language | Spanish |
| Drawing Type | Full Project |
| Category | Mechanical, Electrical & Plumbing (MEP) |
| Additional Screenshots |
   |
| File Type | dwg |
| Materials | |
| Measurement Units | |
| Footprint Area | |
| Building Features | Pool, Elevator, Car Parking Lot, Garden / Park |
| Tags | autocad, calculation, calculations, DWG, éclairage électrique, electric, electric lighting, electricity, elektrische beleuchtung, elektrizität, facilities, full, iluminação elétrica, installation, lichtplanung, lighting project, Project, projet d'éclairage, projeto de ilumina, telephone |
