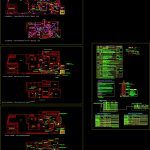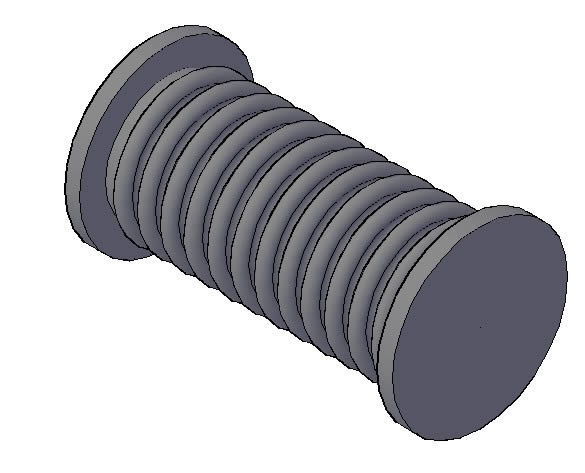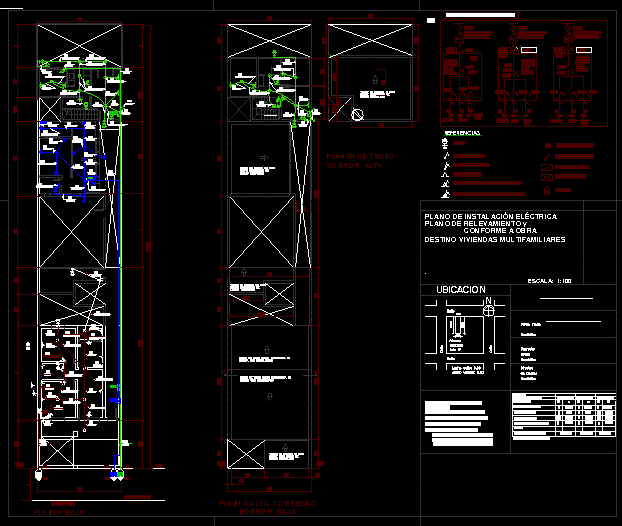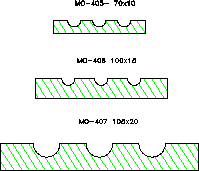Electric Installations DWG Block for AutoCAD

Housing 2 levels with lighting installations ,jacks , and communications
Drawing labels, details, and other text information extracted from the CAD file (Translated from Spanish):
guardian, luminaire, luminaire outlets floor second floor, guardian, force first plant, second plant of force, guardian, plant first, second plant, p.a., low, p.a., p.a., outside telephone line comes, intercom pipe comes, come pipe had cable, outdoor pass telephone box, interior pass telephone box, box of tv. cable, intercom, outdoor phone, cable tv, intercom, outdoor phone, intercom, outdoor telephone pipe rises, intercom pipe rises, up pipe had cable, outdoor pass telephone box, interior pass telephone box, box of tv. cable, outdoor phone, intercom, vertical heater projection, capacity, exit force, washer dryer, bombshell, electropump force output, tba, i.t.m., p.a., electric pump control box, i.t.m., water system is under pressure, constant pressure equipment, pass box, general board t.g. home, c.b., board distribution board, thermomagnetic switch, board distribution board, i.t.m., thermomagnetic switch, electropump force output, tank, living room, dinning room, pumps, Deposit, to be, sh.visit, hall entrance, home, laundry, cto. serv., kitchen, pantry, ovens, to be familiar, main bedroom, dorm, dressing room, garden, parking lot, tank, living room, dinning room, pumps, Deposit, to be, sh.visit, hall entrance, home, laundry, cto. serv., kitchen, pantry, ovens, to be familiar, main bedroom, dorm, dressing room, garden, parking lot, tank, living room, dinning room, pumps, Deposit, to be, sh.visit, hall entrance, home, laundry, cto. serv., kitchen, pantry, ovens, to be familiar, main bedroom, dorm, dressing room, garden, parking lot, s.h., c.l., board distribution board, distribution board comes, total, other minor equal loads, other major loads, electric kitchen loads, heating loads, total, electric pump, washer dryer, does not apply, load, lighting outlets, rule, f.d., pot. inst., description, area of housing, basic load, load box, d.m., total, electric kitchen, total, total, loads of electric heaters, water heater, total, load hire:, tw mm, driver, thw mm, total, other minor equal loads, other major loads, electric kitchen loads, heating loads, does not apply, additional load, lighting outlets, rule, f.d., pot. inst., description, area of housing, basic load, load box, d.m., total, does not apply, loads of electric heaters, water heater, does not apply, tw mm, thw mm, additional load, box board, load board of the distribution board, additional load, lighting, reservation, lighting, board of, power outlets, reservation, reservation, kitchen, board of, Heater, washing machine, general housing board, distribution board housing, lighting, lighting, exterior lighting, Heater, Heater, grounding, the resulting calculation will be:, the length of the rod being its diameter, resistivity can be reduced to a therefore:, applying the treatment with electrolytic salts, ohm meter, diameter of the rod in meters, length of the rod in meters, resistivity of the ground in, for the det
Raw text data extracted from CAD file:
| Language | Spanish |
| Drawing Type | Block |
| Category | Mechanical, Electrical & Plumbing (MEP) |
| Additional Screenshots |
 |
| File Type | dwg |
| Materials | Plastic, Other |
| Measurement Units | |
| Footprint Area | |
| Building Features | Car Parking Lot, Garden / Park |
| Tags | autocad, block, communications, DWG, éclairage électrique, electric, electric lighting, electricity, elektrische beleuchtung, elektrizität, Housing, iluminação elétrica, installations, levels, lichtplanung, lighting, lighting project, projet d'éclairage, projeto de ilumina |








