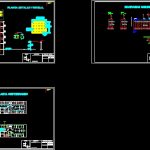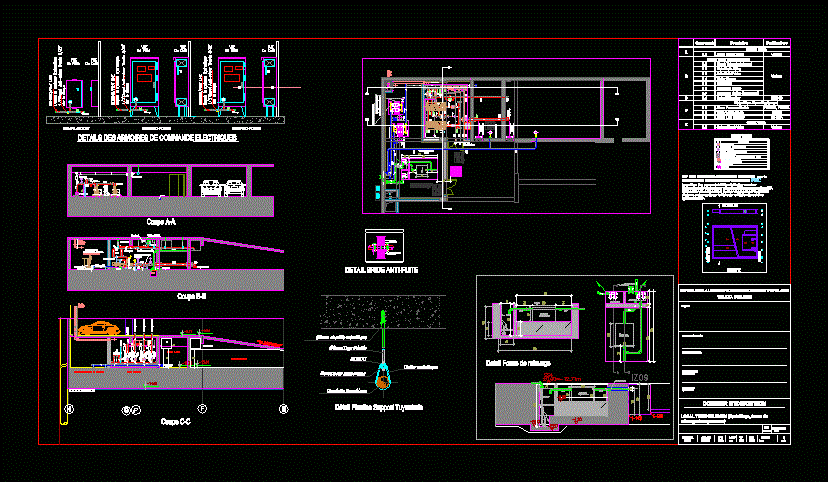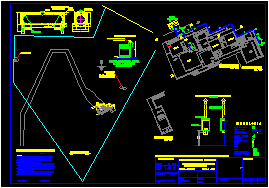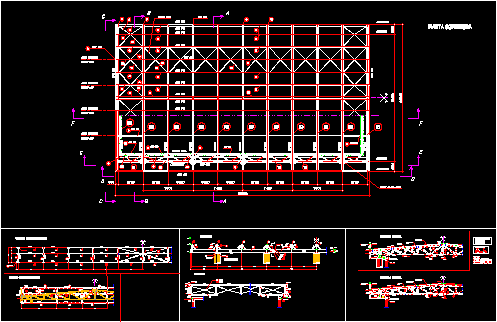Electric Multi Project DWG Full Project for AutoCAD

Electric Diagram – Plants – sections – views
Drawing labels, details, and other text information extracted from the CAD file (Translated from Spanish):
tp, ts, tortoise-type lamp, halogen inlay focus, three-effect switch, symbology, description, two-effect switch, one-way switch, junction box, combination switch, lighting panel, tda, all the department, modification date, bedroom service, double bedroom, bathroom m, living room, kitchen, hallway, bathroom, dining room, bathroom service, hall, hall, detail layout of ducts in metal pole, ducts, metal pole with interior bypass box, bed of fine sand , polyethylene layer, duct support, earth filling, compacted natural, detail underground ducts disposal, equipment description, double socket for lighting, reception access, driver’s tray, cfg, cb, meters departments, med. sc, street, detail of ground mesh, camera, mufa, lid faith, frame, camera type c, duct, camera detail, concentration meters, tp, ts, automatic transfer board, generator group, towards tca, tdf, tda and f., generator group interconnection – general board, to consumption, tta, inscription sec, date …………………………. …………….., location, career, av. louta, lamina, esc., inst inst. electric, water tank, pump room, generating group, pasill, towards tda, towards tda, commune: conception, first floor plant, underground plant, plant departments, unilinear diagrams, cytophone, telephone exit, data output, tv out, plant currents deviles, scale, bba, lighting, plugs, log camera, meters, vertical detail plant
Raw text data extracted from CAD file:
| Language | Spanish |
| Drawing Type | Full Project |
| Category | Mechanical, Electrical & Plumbing (MEP) |
| Additional Screenshots |
 |
| File Type | dwg |
| Materials | Other |
| Measurement Units | Metric |
| Footprint Area | |
| Building Features | |
| Tags | autocad, diagram, DWG, éclairage électrique, electric, electric lighting, electric plane, electricity, elektrische beleuchtung, elektrizität, full, iluminação elétrica, lichtplanung, lighting project, line diagram, multi, plants, Project, projet d'éclairage, projeto de ilumina, sections, views |








