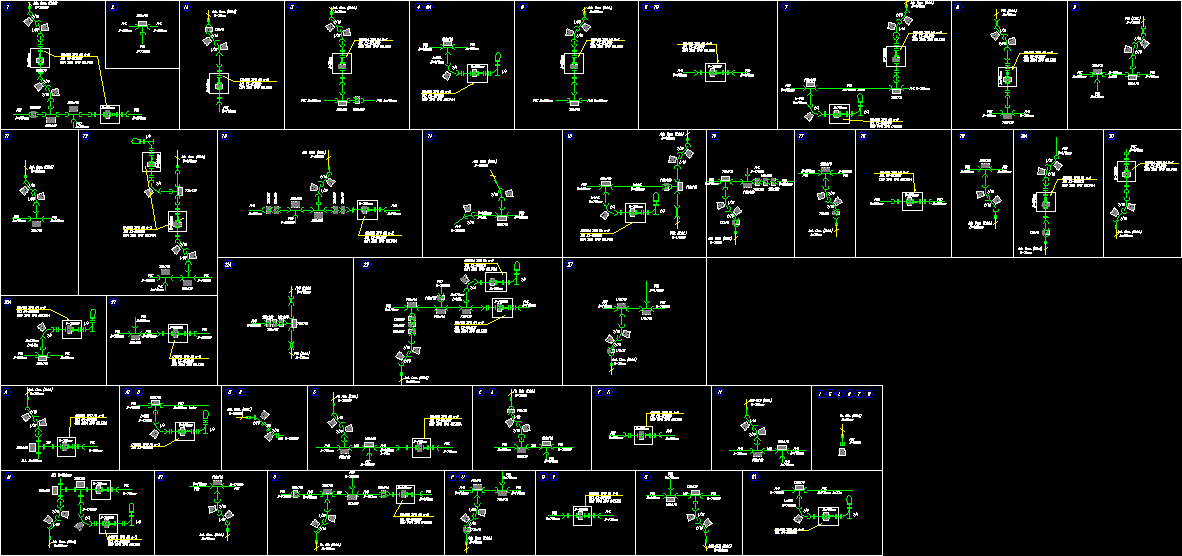Electric Plane Construction Deposit Mendoza DWG Block for AutoCAD

Plano Electric
Drawing labels, details, and other text information extracted from the CAD file (Translated from Spanish):
Commercial hall, Existing installation according to, Exp., Commercial hall, top floor, B.t., Total, Electrode from housed in, Of concrete of cm., The cable will be attached to a, A bed of carbine., Screw clamp, Grounding javelin, Ground protection cable, brick, sand, Proto, Earth, Light-duty pipe, Galvanized between camera, Inspection board, circuit, lighting, Power outlets, Total power, total, Pt kw, tile, Grounding detail, Total power, Calculated, Total existing, Takes, Existing powers, lights, Civ, Ciii, total, doorbell, install, Cii, Mouthpiece, total, T.s., Iv circuit, T.p., D.d., C.i., T.p., Boards, Circuit iii, Circuit ii, T.s., Of t.p., Axis of convergence, Le lm, Existing installation according to, Exp., low level, T.s., references, T.p., Apply, Key a point, Center of light, Power outlet, Take point, Colon, T.g., Combination wrench, Natural gas heating, Common brick masonry, Construction references, Plumbing pipes rigid pipes of p.v.c., Wooden deck, Conductors with thermoplastic insulation, As a professional, I make it clear that the material used in the electrical installation of, note:, Both in pipe and in boards will be of p.v.c. Rigid pipes, system, Extra heavy classification, Shall be used for rigid pipes constructed of material, As well as the adhesive sealant tubelectric system., The inlay boxes for switch connections, Domotics in custom designed according to hard-wearing standards, To heat resistant flame with a service voltage a, Current rated maximum current a resistance surface currents, Of v., For the general board, a box for tm dim ip suitable for pilaster will be disassembled. Embedded, With a maximum capacity of modules allows, Format switches also counts, Continuous application foam sealings with a degree of protection, Against the entrance of water powder, For the secondary main boards two soffit boxes will be designated for tm described, Like thermal box for bipolar. These boards are designed built according to iec standard, Of thermoplastic material with a degree of protection resistant, To heat with a resistance the flame service voltage intensity, Of maximum current rated resistance surface currents, T.g., T.p., T.p., Iii, T.s., T.s., Axis of convergence, Iii, Iii, Iii, Iii, Iii, Iii, Iii, Iii, Iii, Iii, Iii, Iii, Axis of convergence, Municipal Register:, Territorial pattern:, Nom. Cat .:, Exp. O.c., firm, technical office, approval, calculation:, Edemsa, Execution by management:, Technical Department:, building, firm, Matr., Civil engineering direction:, Address: uruguay pedro molina guaymallen., draft:, firm, electrical installation, Built-in pipe, kind:, Deposit, destination:, located in:, On the property of:, work:, Signature owner, new, Mendoza, Owner’s charge, Project study, March of, M.m.o. Diego e. Mill, Matr., Address: uruguay pedro molina guaymallen., M.m.o. Adrian carlos rodriguez, Matr., Address: uruguay pedro molina guaymallen., M.m.o. Adrian carlos rodriguez, Matr., Address: uruguay pedro molina guaymallen., M.m.o. Adrian carlos rodriguez, Location sketch:, T.s., D.d., C.i., board, Pb circuit., Note: existing board approved by, Exp. municipal, Pb circuit., Note: modified board with increase of tension, existing, circuit, existing, P. low, Mouths, Low voltage, Total install, Takes, Powers install, lights
Raw text data extracted from CAD file:
| Language | Spanish |
| Drawing Type | Block |
| Category | Mechanical, Electrical & Plumbing (MEP) |
| Additional Screenshots | |
| File Type | dwg |
| Materials | Concrete, Masonry, Plastic, Wood |
| Measurement Units | |
| Footprint Area | |
| Building Features | Deck / Patio, Car Parking Lot |
| Tags | autocad, block, construction, deposit, DWG, einrichtungen, electric, facilities, gas, gesundheit, l'approvisionnement en eau, la sant, le gaz, machine room, maquinas, maschinenrauminstallations, mendoza, plane, plano, provision, wasser bestimmung, water |








