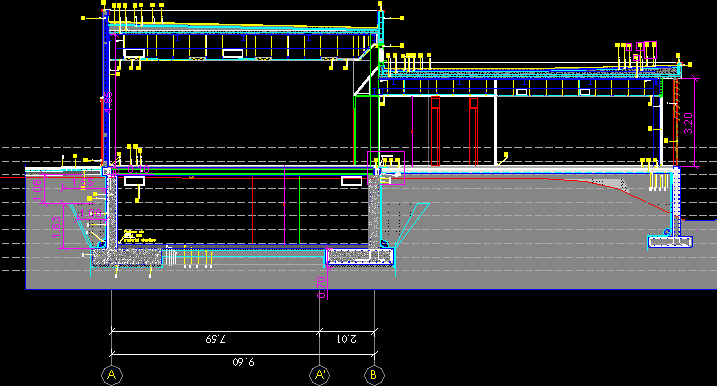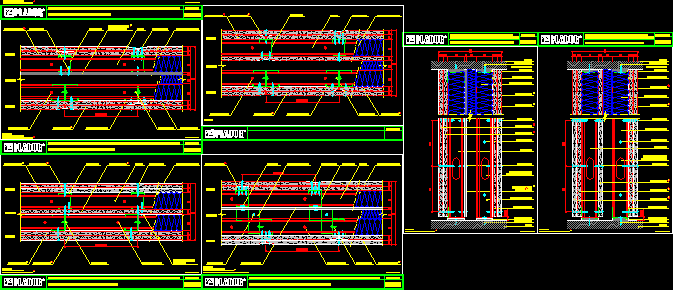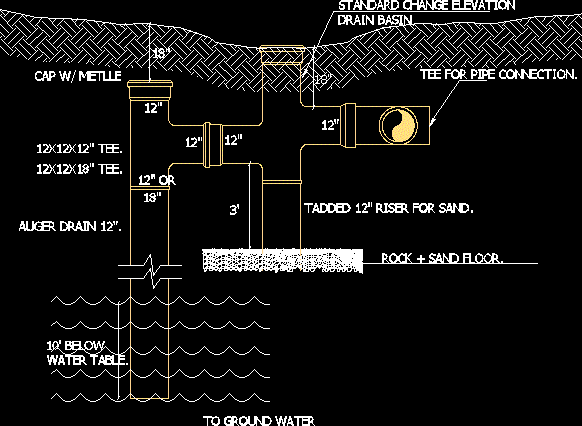Electric Plane (Mexico) DWG Block for AutoCAD
ADVERTISEMENT
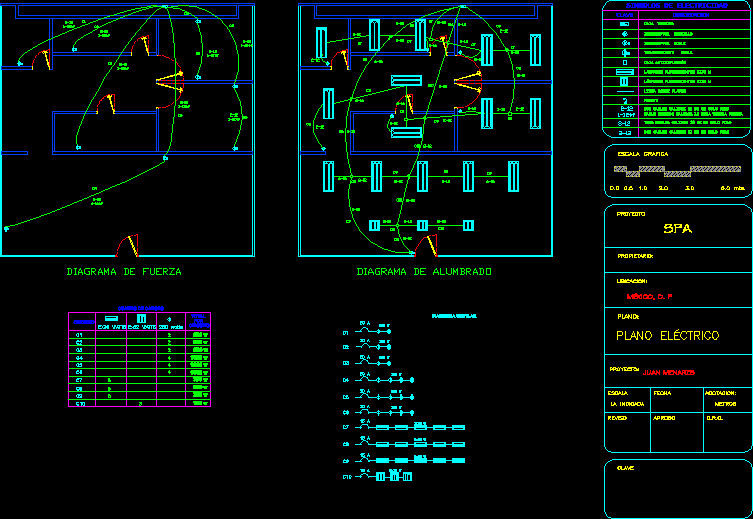
ADVERTISEMENT
ELECTRIC PLANT FOR HAIRDRESSERS SALON SPA IN MEXICO CITY
Drawing labels, details, and other text information extracted from the CAD file (Translated from Spanish):
force diagram, lighting diagram, Watts, circuit, Watts, total, nm., Watts, circuit, by, load box, description, electricity symbols, single switch, double outlet, double switch, key, thermal box, anti-explosion box, fluorescent lamps, line on ceiling, bare cable gauge for physical ground, two single-pole caliber cables, two single-pole caliber cables, three-wire single-pole caliber, bridge, fluorescent lamps, electric plane, spa, approved, revised, key, indicated, d.r.o., date, scale, flat:, Location:, owner:, graphic scale, draft, mts., draft:, Juan Menares, meters, dimension:, d. F.
Raw text data extracted from CAD file:
| Language | Spanish |
| Drawing Type | Block |
| Category | Mechanical, Electrical & Plumbing (MEP) |
| Additional Screenshots |
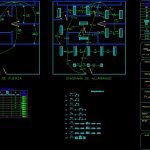 |
| File Type | dwg |
| Materials | |
| Measurement Units | |
| Footprint Area | |
| Building Features | Car Parking Lot |
| Tags | autocad, block, city, DWG, éclairage électrique, electric, electric lighting, electricity, elektrische beleuchtung, elektrizität, iluminação elétrica, lichtplanung, lighting project, mexico, plane, plano, plant, projet d'éclairage, projeto de ilumina, salon, spa |



