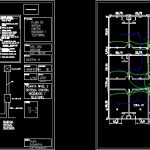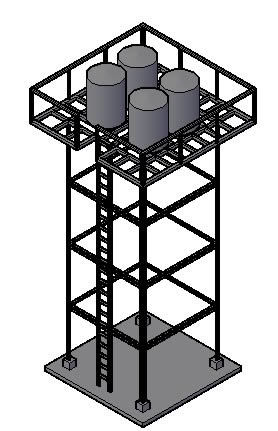Electric Plans DWG Plan for AutoCAD

Plans specification electricity and telephone connection.
Drawing labels, details, and other text information extracted from the CAD file (Translated from Spanish):
draft:, scale:, date:, July, school:, design:, arq. ziad ahissami c.i.v, chair:, elective vi, semester:, viii, title:, floor level fire system telephone., sheet:, plane fire system phones., fire protection system, design:, tania casanova c.i:, roof outlet, for phones, of the system, in lateral support wall, vertical phones, draft:, scale:, date:, July, school:, design:, arq. ziad ahissami c.i.v, chair:, elective vi, semester:, viii, title:, floor level fire system telephone., sheet:, plane fire system phones., design:, tania casanova c.i:, zone, phones, committed fxb phones, main cdi, cdi, manual station, general alarm diffuser, pre-alarm diffuser, ionization detector, chemical extinguisher lbs, end of line, note:, the diameter of the conduit pipe does not indicate, towards cantv
Raw text data extracted from CAD file:
| Language | Spanish |
| Drawing Type | Plan |
| Category | Mechanical, Electrical & Plumbing (MEP) |
| Additional Screenshots |
 |
| File Type | dwg |
| Materials | |
| Measurement Units | |
| Footprint Area | |
| Building Features | |
| Tags | autocad, connection, DWG, éclairage électrique, electric, electric lighting, electricity, elektrische beleuchtung, elektrizität, iluminação elétrica, lichtplanung, lighting project, plan, plans, projet d'éclairage, projeto de ilumina, specification, telephone |








