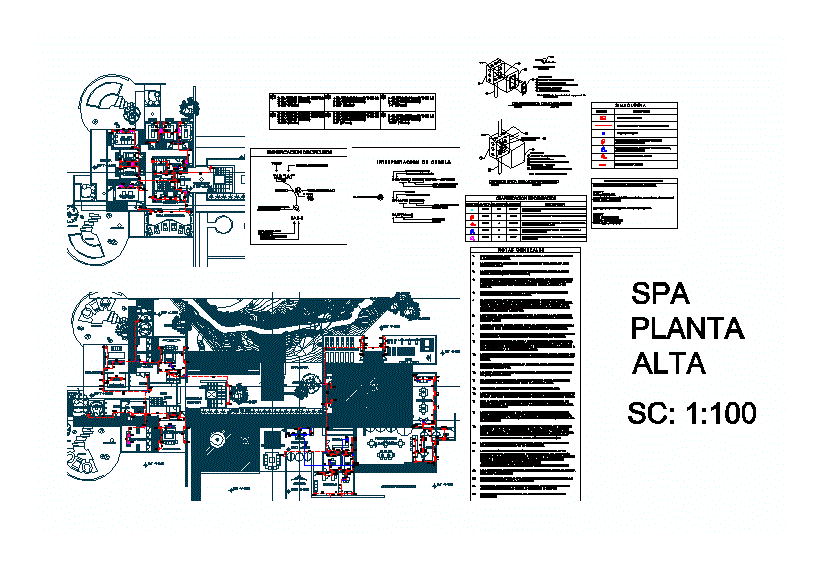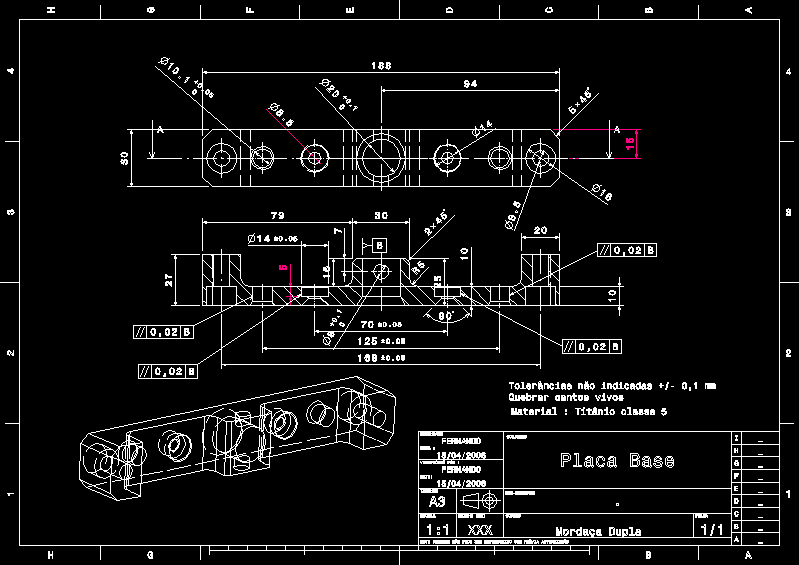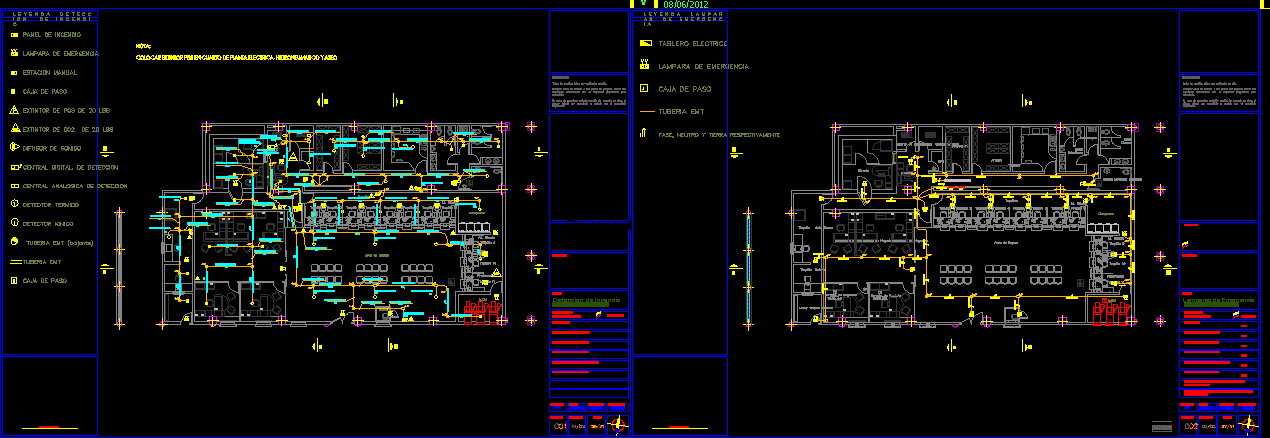Electric Plant Spa DWG Block for AutoCAD

CONTACT ELECTRIC PLANT OF A SPA WITH SYMBOLS; CERTIFICATE OF WIRING AND SPECIFICATIONS
Drawing labels, details, and other text information extracted from the CAD file (Translated from Spanish):
pixoy, pich, jabin, uaxin, chaca, pich, flamboyan, pixoy, flamboyan, Oak, flamboyan, aisle, esplanade, interior vestibule, steam, boh workshops, service access, showerheads, bath, dressing room, showerheads, steam, bath, dressing room, waiting room, boh, towels, jaccuzzi, store, cenote view, w.c., yard, restaurant, boh, eval, Offices, library, kitchen, gym, movement workshop, restaurant access, terrace deck, infinity pool, waiting room, double, rest room, lobby, simple, wardrobe, juice bar, coffee, white, boh, spa suite, facial, boutique, boh, water mirror, reception, access, ground floor of esc., top floor of esc., rooftop spa plant esc., waiting room, rooftop, rooftop, rooftop, rooftop, rooftop, rooftop, rooftop, tree, jabin, zen garden, jaccuzzi, pich, zen garden, dumbbells, canoe, tree, jabin, zen garden, jaccuzzi, rooftop, rooftop, rooftop, rooftop, rooftop, rooftop, tree, jabin, zen garden, jaccuzzi, aisle, bv sc group, adviser:, symbology notes:, localization map:, draft, revised:, drawing:, date:, scale:, the original size of this plane is, phase:, title of the plan:, key of the plan:, Location:, draft:, owner:, first impression:, digital file:, final impression:, low level, architectural, aramel real estate, hotel, chate, Executive Project, q. roo., hotel zone calle puerto lote, enrique velasco olvera, jbv, chochola, chate hacienda, final delivery:, of January of, localization map:, draft, revised:, drawing:, date:, scale:, the original size of this plane is, phase:, title of the map:, key of the plan:, Location:, draft:, owner:, first impression:, digital file:, final printing:, adviser:, bv sc group, symbology notes:, owner:, Hotels:, Executive Project:, chochola, chate hacienda, merida, final delivery:, of January of, jbv, enrique velasco olvera, hotel zone calle puerto lote, q. roo., Executive Project, chate, hotel, aramel real estate, architectural, low level, consortium altavista s.a. of c.v., ground floor spa, sc:, north, n.p.t, n.a., n.t, cm., Switchboard, symbol, description, pipe pvc conduit embedded in wall china, heavy pvc conduit pipe drowned in floor, indicates low pipe, indicates up pipe, metal cabinet with mounting plate of degree of protection, pvc registration, electrical forging in concrete with measures, awg, awg, awg, awg, awg, awg, awg, awg, awg, awg, awg, awg, awg, awg, awg, awg, awg, awg, awg, awg, awg, awg, awg, awg, awg, awg, awg, awg, awg, awg, awg, awg, awg, awg, awg, awg, awg, awg, awg, awg, driver’s gauge, driver area, driver type, num. of drivers, awg, driver’s gauge, driver area, designation, naked, dimension, pipeline, wiring key, isolation, naked earth, white color with yellow marks on the terminals, color blue, conductors for emergency voltage system, naked earth, calculation, physical earth green, White color, Red color, conductors for dedicated regulated voltage system, naked earth, White color, black color, conductors for normal voltage system, color code for derived circuits, tab, board, from ta
Raw text data extracted from CAD file:
| Language | Spanish |
| Drawing Type | Block |
| Category | Mechanical, Electrical & Plumbing (MEP) |
| Additional Screenshots |
 |
| File Type | dwg |
| Materials | Concrete, Plastic |
| Measurement Units | |
| Footprint Area | |
| Building Features | Pool, Deck / Patio, Car Parking Lot, Garden / Park |
| Tags | autocad, block, certificate, contact, DWG, éclairage électrique, electric, electric lighting, electricity, elektrische beleuchtung, elektrizität, iluminação elétrica, lichtplanung, lighting project, plant, projet d'éclairage, projeto de ilumina, spa, specifications, symbols, wiring |








