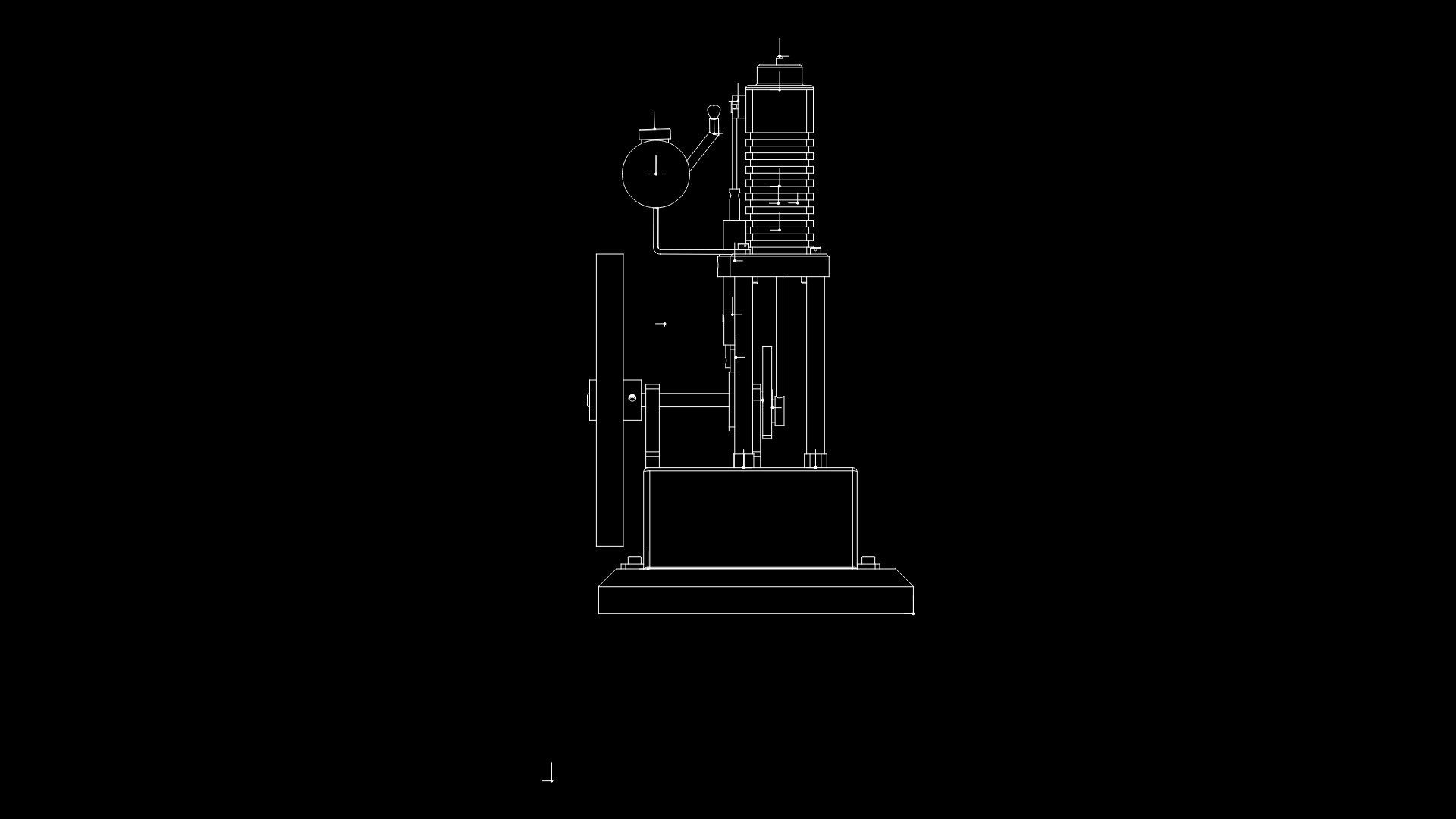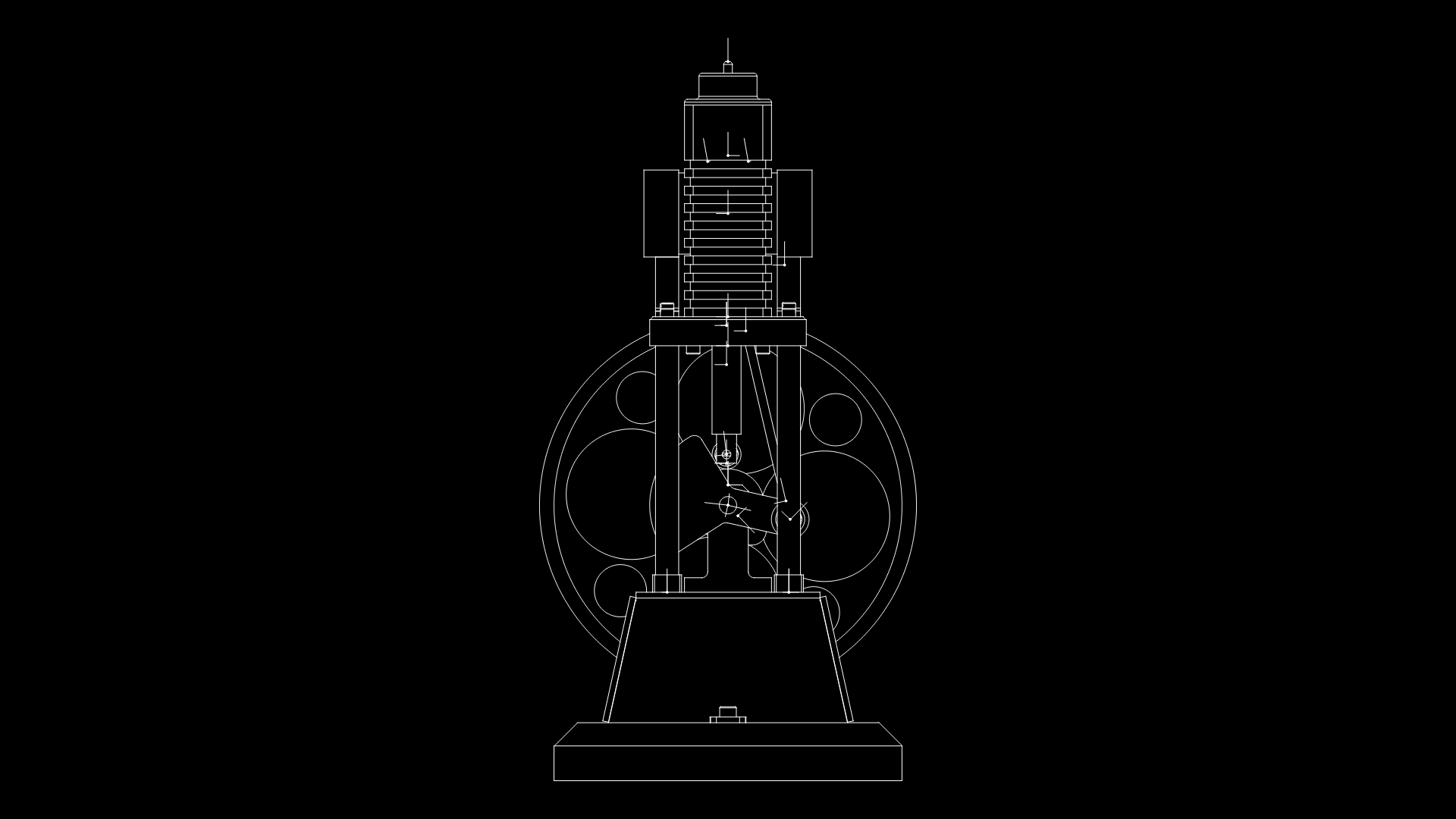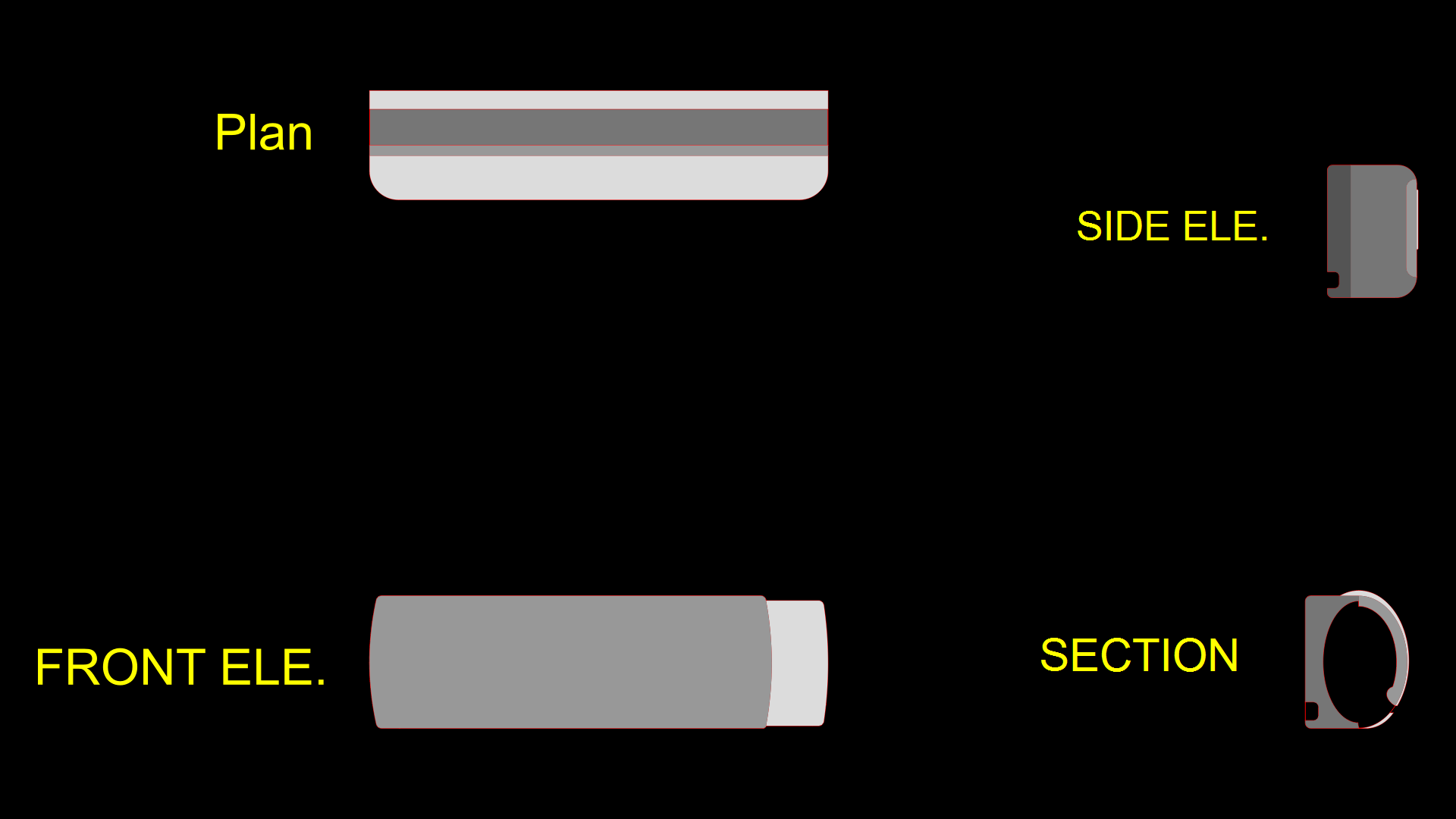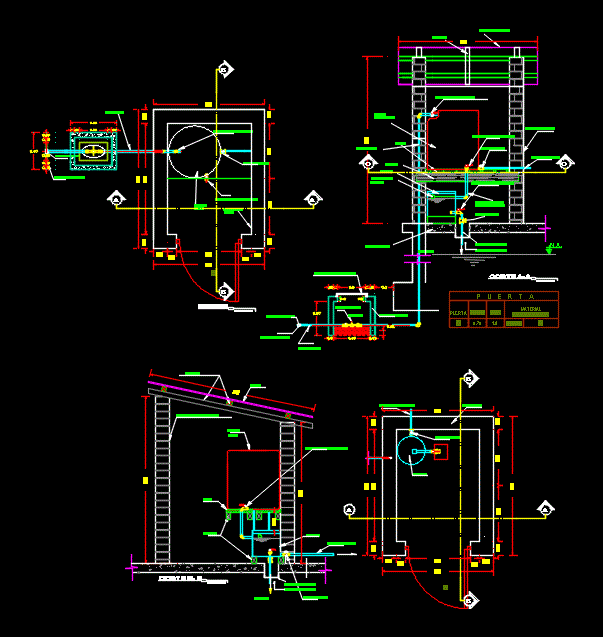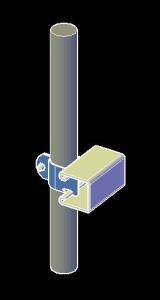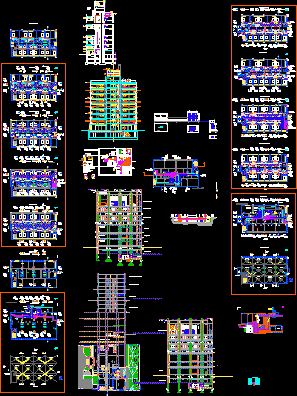Electric Project Building Lighting DWG Full Project for AutoCAD

Electric project building lighting – Plants
Drawing labels, details, and other text information extracted from the CAD file (Translated from Spanish):
urinals, stalls, lockers, art. desk, Board, parking lot, access, pedestrian workshop, disabled, access, distancing line, gravel, post, existing line, square camera, round camera, seating, noria, showers, grocer, meson, archivist, Board, archivist, lot, property, lot, neighboring property west, monolith logo, parking lot, water meter, post, round camera, square camera, spare parts, input instruments, winery sector, pedestrian access, storeroom, Spanish, office, repair section comp. hydraulic, garden, lamp, Board, concrete area, meeting room, Cafeteria, archivists, product display area, hall, reception, office management, training room, personal offices, office accounting, building, access, barbecue, bath, terrace, kitchen, to be, dinning room, lamp, garden, lamp, gravel, totem, grass, Earth, paved street, Earth, closing, paw print, stone slab, parking lot, access, engine repair section, vehicular access, bath, storeroom, back patio, disabled, parking lot, existing line, sidewalk, from the east, property, lot, lot, street hill the lead, westbound, demarcate south, property south neighbor, street, line of demarcation, access, pedestrian workshops, official closing line of the, recess, sill, urinals, bath, disc., pending, electronics repair section, line of, corporate commercial building fesanco, date march, home, date, architect, archive:, designer, s.e.c., location map, inscription nº, lighting installation, region, commune, sheet of, electrical project, esc .:, dib. adc, symbology, I applied overlapping, built-in lamp, area reflector, decorative lamp, simple fluorescent tube, double fluorescent tube, electrical project building corporate commercial fesanco s.a., metal halide, board, single multiple switches, halogen, eth, tel, catv, cit, Wifi, from rack, from isp, caf, mur, tga, esc, mur, caf, esc, cas, Underground, esc, load box circuit, Tatiana Fullerton, date: January of, curauma industrial park, Tatiana Fullerton, patent role, street hill the lead, phones:, Location:, scale:, content:, drawing:, role:, sheet of, esc location, phones:, new development for, rut:, phone, commercial fesanco s.a., commercial, fesanco s.a., owner:, architect:, tatiana fullerton castro, architect u.v., architecture, emplacement esc, elevation close esc, home, valparaiso, box, floor coverings, home, elevation casino esc, closing, casino offices, curauma industrial park, street hill the lead, Location:, valparaiso, date: January of, Tatiana Fullerton, patent role, phones:, drawing:, rut:, phone, commercial fesanco s.a., owner:, architect:, tatiana fullerton castro, architecture, architect u.v., phones:, sheet of, role:, scale:, content:, new development for, commercial, fesanco s.a., casino offices, content:, scale:, role:, sheet of, phones:, architect u.v., architecture
Raw text data extracted from CAD file:
| Language | Spanish |
| Drawing Type | Full Project |
| Category | Mechanical, Electrical & Plumbing (MEP) |
| Additional Screenshots |
 |
| File Type | dwg |
| Materials | Concrete |
| Measurement Units | |
| Footprint Area | |
| Building Features | Deck / Patio, Car Parking Lot, Garden / Park |
| Tags | autocad, building, DWG, éclairage électrique, electric, electric lighting, electricity, elektrische beleuchtung, elektrizität, full, iluminação elétrica, lichtplanung, lighting, lighting project, plants, Project, projet d'éclairage, projeto de ilumina |
