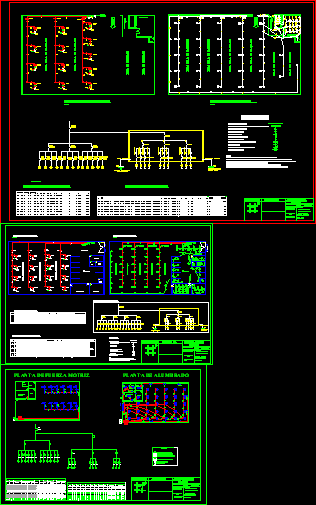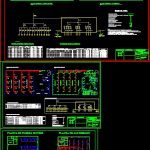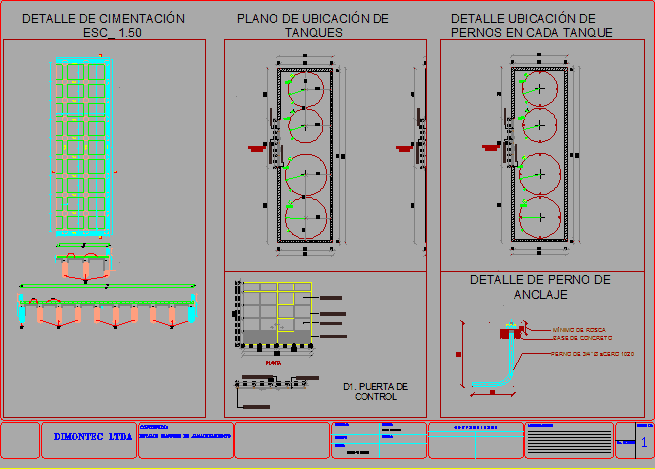Electric Project DWG Full Project for AutoCAD

Lighting plant, plugs and power for a factory – Details circuits and boards
Drawing labels, details, and other text information extracted from the CAD file (Translated from Spanish):
copperweld electrode, t, copperweld bar, tp, t.d.f.y a., mm type nsya, mm type nsya, metal halide lamp, fluorescent, general lighting force board, t.d.f. power distribution board, cto., t.c., dif, command board, load-force table, total, canalization, tdf, cto, duct, cond, awg, t.c., power, motor, term, disy, phase, rst, rst, rst, duct, pipes, awg, total, cond, awg, t.d.a., total, t.c., t.c., t.c., canalization, load box lighting, centers, total, metal, halide, lamps, port, others, ench, protections, dif., phase, power, nya, nya, nya, nya, nya, nya, nya, nya, nya, cond., disy, s.e.c. authorization, location map, tpr mm, d., antilhue, north, Christmas, santa mercedes, three-phase meter, network splicing, t.g.f., symbology, electrical for industry, civil engineer, business address …….. emerald, nov date, alejandra pallero, patricia pizarro, street sta. Mercedes, metallurgical, owner acceptance, commune … antofagasta, r.u.t, firm, gonzalo santibañez, firm, designers:, esc., firm, installation project, lighting plant, power plant, tgfya, bath, office, public attention room, tdfya, hp, t.c., tp, hp, t.c., tp, hp, t.c., tp, bathroom service, cellar, hp, t.c., tp, hp, t.c., tp, hp, t.c., tp, hp, t.d.f, t.c., hp, t.d.f, t.c., tgfya, bath, office, public attention room, cellar, bathroom service, head office, public attention room, bathroom service, bath, locker rooms, access exit vehicular, t.p., t.c., t.p., t.c., t.d.f., area machine room, t.p., t.c., t.p., t.c., t.p., t.p., t.c., t.c., t.p., t.c., t.p., t.c., t.d.f, sales room, parking area, bath, bathroom service, head office, esc, t.d.f., t.c., t.p., t.c., t.p., area machine room, t.c., t.p., t.c., t.p., t.c., t.p., t.c., t.p., area machine room, t.c., t.p., t.c., t.p., canoes of fluorescent tubes, center of light metal halide, dashboard, Note: The metal halide light centers are of the room machine switches will be of capacity of the office room bath will be of capacity of all fluorescent tubes will be w. the quality of the land will be improved by adding ericogel salt. the ground conductors of protection service will be awg., center of light, switch an effect, general canalization, land of protection, circuit number, junction box, female plug, service ground, t, tp, pot., p. lamps, load board, rst, rst, rst, rst, motor, phase, p.t.r, awg, p.t.r, awg, p.t.r, awg, p.t.r, pot., sockets, cto, cant, departure, power, dir., pipes, cond, indir., duct, automatic, tab. protec., t.p., general plant driving force, esc, t.c., t.p., t.c., t.p., t.c., t.p., t.p., t.p., t.d.f., area machine room, t.c., t.p., t.c., t.c., t.p., t.c., t.p., t.p., t.c., t.c., t.p., t.c., t.c., t.p., t.c., t.d.f, entrance exit, t.d.f, t.p., t.c., vehicular, t.g.f. to., Note: metal halide light centers are of the room switches of machines will be of capacity of those of office room bath will be of capacity of all tube
Raw text data extracted from CAD file:
| Language | Spanish |
| Drawing Type | Full Project |
| Category | Mechanical, Electrical & Plumbing (MEP) |
| Additional Screenshots |
 |
| File Type | dwg |
| Materials | Other |
| Measurement Units | |
| Footprint Area | |
| Building Features | Car Parking Lot, Garden / Park |
| Tags | autocad, boards, circuits, details, DWG, éclairage électrique, electric, electric lighting, electricity, elektrische beleuchtung, elektrizität, factory, full, iluminação elétrica, lichtplanung, lighting, lighting project, plant, plugs, power, Project, projet d'éclairage, projeto de ilumina |








