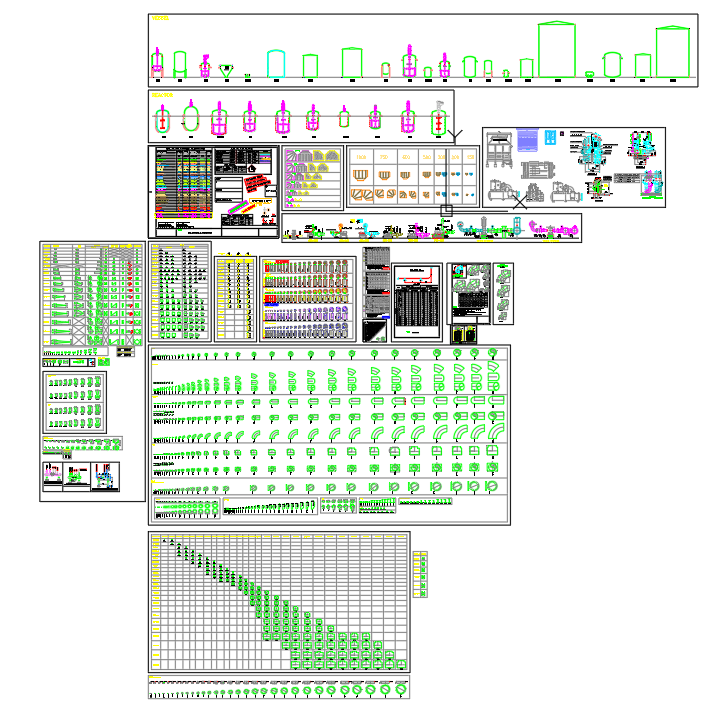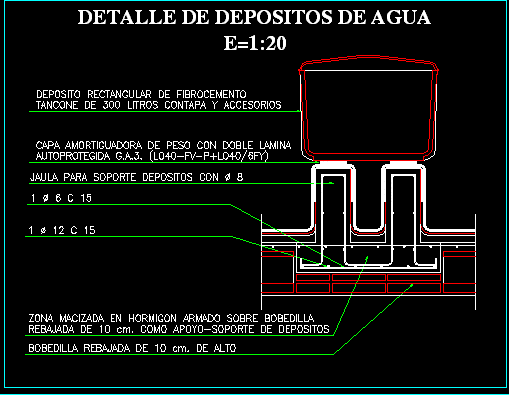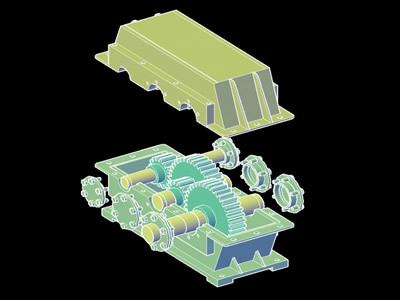Electric Room House Plan DWG Block for AutoCAD

General Planimetria – distribution – references
Drawing labels, details, and other text information extracted from the CAD file (Translated from Spanish):
Gutters, dinning room, daily, living room, Access service, bath, access, principal, kitchen, Wall, demolition, modification, vain, window, proposal, Home office, opening, vain, stairs, goes up, bath, room, Home office, Floor plugs, Location, General lighting, Cond., Thhn, canalization, Disy, Pot., protection, Dif., Sockets, Portalam, Apply, Lighting load box, Centers, total, T.p.f.v., Duct, T.p.f.v., total, Tda, Cto., Gutters, Sockets, Floor plugs, T.p.f.v., Fuse plate maximum air fuse, Mts. Airborne, Red b.t. Saesa, Curve ka, T.s. T.p. Bar copperweld mts. Cond. Thhn duct c.a.g.v. ohm, Curve ka, T.s. T.p. Bar copperweld mts. Cond. Thhn duct t.p.r.v. Mm ohm, Protective equipment measured on mast metal mm meter kwh int. Aut. Curve ka, Note: materials that require certification meet this requirement. Calculation of the minimum section: we adopt the same section of calculation of vp vp vp, Red b.t. Saesa, Fuse plate maximum air fuse, Inscription s.e.c., Location, Installer, Victor rene santana salazar engineer electrical execution electrical installer authorized meat sec nº nº los radales nº puerto varas, owner, Fasd drawing, Electrical installation interior house room general floor plan, Sans electrical engineering, Sheet of, scale, Teresa del carmen alvarez catriao rut, Address alessandri passage house comunas puerto varas province llanquihue, floor, From floor, floor, From floor, Thhn, T.s. T.p. Bar copperweld mts. Cond. Thhn duct t.p.r.v. Mm ohm, Mts. Cond. Thhn duct t.p.r.e., Mts. Airborne, Mts. Cond. Thhn duct t.p.r.e., Floor lighting plant, Floor plugs plant, Home office, living room, dinning room, dining room, kitchen, bath, kitchen, dining room, dinning room, living room, Home office, access, bedroom, colon, Diego rosales, Pje, Palena, I relived, Pje
Raw text data extracted from CAD file:
| Language | Spanish |
| Drawing Type | Block |
| Category | Mechanical, Electrical & Plumbing (MEP) |
| Additional Screenshots |
 |
| File Type | dwg |
| Materials | |
| Measurement Units | |
| Footprint Area | |
| Building Features | Car Parking Lot |
| Tags | autocad, block, calculation, distribution, DWG, einrichtungen, electric, electricity, facilities, gas, general, gesundheit, house, l'approvisionnement en eau, la sant, le gaz, machine room, maquinas, maschinenrauminstallations, plan, planimetria, provision, references, room, wasser bestimmung, water |








