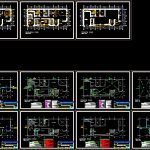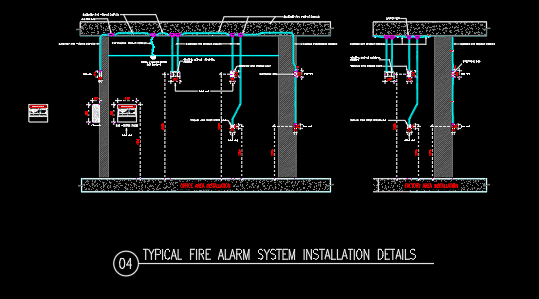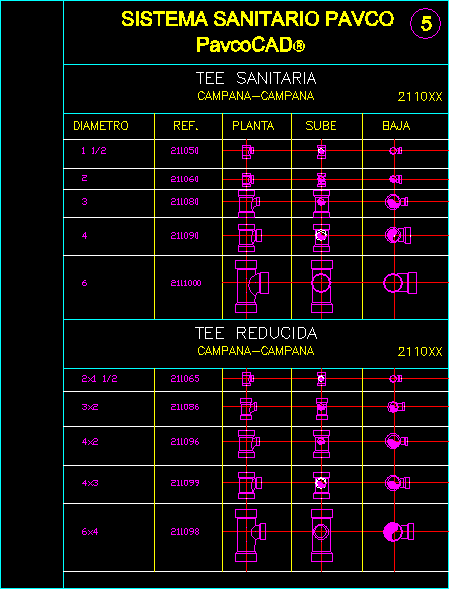Electric Sanitary Facilities- DWG Section for AutoCAD

Electrical plan, detailed line diagram-plant – section – views
Drawing labels, details, and other text information extracted from the CAD file (Translated from Spanish):
threaded registration, double simple sanitary yee, simple sanitary yee, elbow, sink trap, register machine, sink, pvc salt ventilation pipe, drain pvc salt pipe, symbol, bronze on the floor, sanitary yee, living room, porcelain floor, n.p.t, dinning room, kitchen, first floor, yard, bedroom, porcelain floor, n.p.t, porcelain floor, n.p.t, porcelain floor, n.p.t, bedroom, porcelain floor, n.p.t, ss.hh, polished concrete, n.p.t, garage, polished concrete, n.p.t, raised door, railing, mezaninne projection, scale, kitchen, second floor, empty, bedroom, porcelain floor, n.p.t, porcelain floor, n.p.t, porcelain floor, n.p.t, bedroom, porcelain floor, n.p.t, ss.hh, railing, scale, empty, ss.hh, balcony, office, porcelain floor, n.p.t, third floor, empty, bedroom, porcelain floor, n.p.t, ss.hh, railing, scale, balcony, laundry, polished concrete, n.p.t, D.E.P., eave projection, balcony, sliding door, balcony, eave projection, railing, sliding door, living room, dinning room, kitchen, first floor, yard, bedroom, bedroom, ss.hh, garage, raised door, railing, scale, kitchen, second floor, empty, bedroom, bedroom, ss.hh, railing, scale, empty, ss.hh, balcony, office, third floor, empty, bedroom, ss.hh, railing, scale, balcony, laundry, D.E.P., eave projection, balcony, sliding door, balcony, eave projection, railing, sliding door, arrives amount, goes up, ventilation, arrives amount, to him, public collector, pvc, meters, pvc, meters, goes up, ventilation, arrives amount, goes up, ventilation, arrives amount, arrives amount, goes up, ventilation, arrives amount, goes up, ventilation, arrives amount, arrives amount, arrives amount, goes up, ventilation, arrives amount, arrives amount, goes up, ventilation, goes up, ventilation, goes up, ventilation, goes up, ventilation, goes up, ventilation, goes up, ventilation, arrives amount, goes up, ventilation, arrives amount, goes up, ventilation, living room, dinning room, kitchen, first floor, yard, bedroom, bedroom, ss.hh, garage, raised door, railing, scale, kitchen, second floor, empty, bedroom, bedroom, ss.hh, railing, scale, empty, ss.hh, balcony, office, third floor, empty, bedroom, ss.hh, railing, scale, balcony, laundry, D.E.P., eave projection, balcony, sliding door, balcony, eave projection, railing, sliding door, water intake, from public network, technical specifications drain, box of record will be of medium cane in the base can be of, the minimum slope for collecting branches shall be, ventilation hat should be located m. of roof level, sanitary apparatus to protect the corresponding seal of agaua., ventilation must guarantee atmospheric pressure in each, masonry of prefabricated concrete in both cases with tarrajeo, accessories for threaded sump will be of bronze, installed finished floor level., pipe drain fittings will be dfe pvc heavy type, for drain spigot bell., by the generator of the tube will be checked, the tubs pvc accessories will be branded, filled with water for hours without presenting, with string will determine its perfect alignment., the joints between pipes shall be made by means of, pipes and fittings will not be exposed to fire, It will be used
Raw text data extracted from CAD file:
| Language | Spanish |
| Drawing Type | Section |
| Category | Mechanical, Electrical & Plumbing (MEP) |
| Additional Screenshots |
 |
| File Type | dwg |
| Materials | Concrete, Masonry |
| Measurement Units | |
| Footprint Area | |
| Building Features | Garage, Deck / Patio, Car Parking Lot |
| Tags | autocad, detailed, DWG, éclairage électrique, electric, electric lighting, electrical, electricity, elektrische beleuchtung, elektrizität, facilities, iluminação elétrica, lichtplanung, lighting project, line, plan, projet d'éclairage, projeto de ilumina, Sanitary, section, views |








