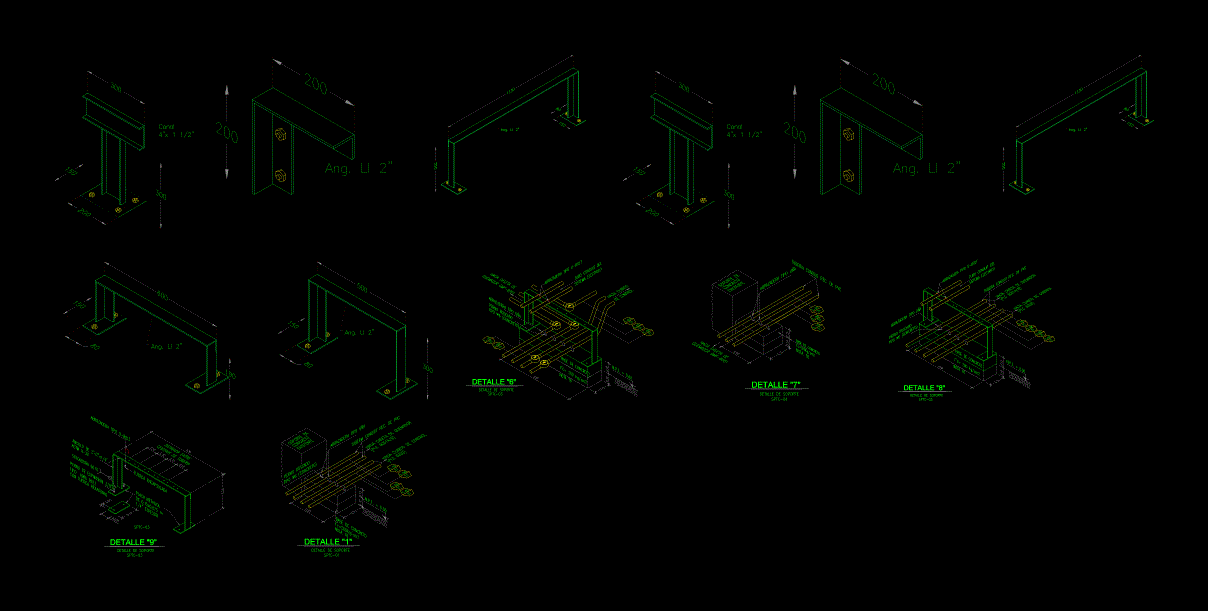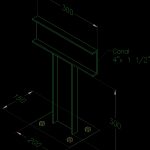Electric Soporteria Sptc – 01 DWG Block for AutoCAD

Soporteria for aerial electrical installation. Angle 2
Drawing labels, details, and other text information extracted from the CAD file (Translated from Spanish):
support detail, detail, concrete base, n.p.t., towards fourth, of control, towards shed, burner, conduit pipe, electric system, clamp type, nail clamp, threaded stud, kind, note, support detail, detail, conduit conduit rec. from pvc, nail clamp, concrete base, support of, concrete, existing, towards shed, burner, note, support detail, detail, n.p.t., conduit pipe, electric system, concrete base, clamp type, threaded stud, kind, nail clamp, conduit conduit rec. from pvc, towards control room, towards burner house, note, welding, expansion bolt, kwik bolt type, with hex nut, angle of, metal plate, thickness, pipe centers, distance between, encapsulated nut, clamp type, astm, support detail, detail, support detail, detail, support of, concrete, existing, nail clamp, concrete base, threaded stud, kind, n.p.t., towards control room, towards burner house, conduit conduit rec. from pvc, note
Raw text data extracted from CAD file:
| Language | Spanish |
| Drawing Type | Block |
| Category | Mechanical, Electrical & Plumbing (MEP) |
| Additional Screenshots |
          |
| File Type | dwg |
| Materials | Concrete |
| Measurement Units | |
| Footprint Area | |
| Building Features | |
| Tags | aerial, angle, autocad, block, DWG, éclairage électrique, electric, electric lighting, electrical, electricity, elektrische beleuchtung, elektrizität, iluminação elétrica, installation, lichtplanung, lighting project, pemex, projet d'éclairage, projeto de ilumina, soporteria |








