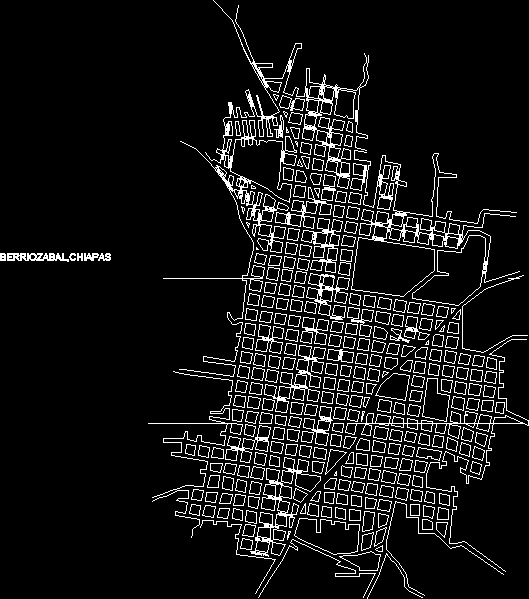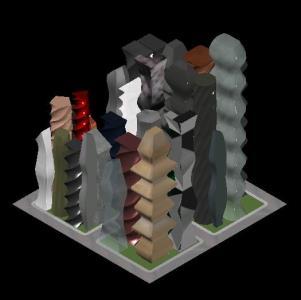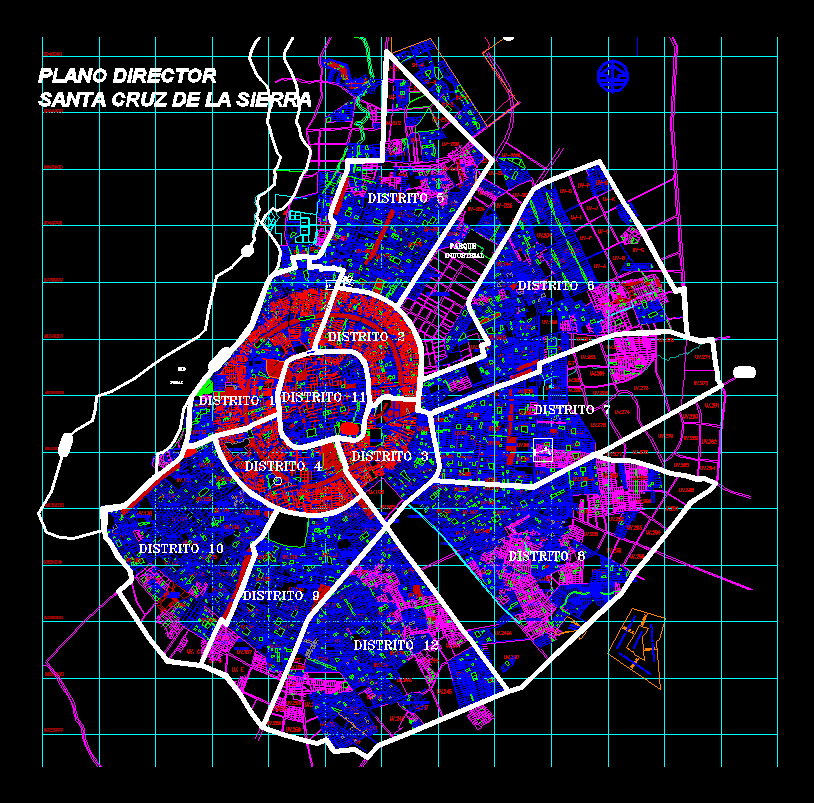Electric Subs Tation – Norm 1 DWG Block for AutoCAD

Norm of electric sub-station
Drawing labels, details, and other text information extracted from the CAD file (Translated from Spanish):
plant, rack, Metal, dilatation, see detail, horizontal, Team income, Plant cuts, Details, ground floor, Zone of, low voltage, Zone of, medium voltage, Cement floor, Board of, blind cover, Floor level, Cement floor, dilatation, Cement floor, Cement floor, stairs, of cat, Board of, low, tension, Zone of, half, Zone of, tension, date, April, Iron handle, Compact electrical substation, Medium voltage underground pedestal, Horizontal roof substation, horizontal, Upper floor, Dpto. Normalization costs, Digitization design in autocad, description, Concrete block, Ave., detail, removable, reviewed, drawing, scale:, archive:, approved, R.a.c., Pvc, Floor grille, Level of sidewalk, detail, Team income, of cat, Concrete block floor, Zone of, tension, low, tension, Zone of, half, Rubbed, Cement floor, stairs, detail, personal entrance, Level of sidewalk, Floor grille, C.a.ch.t., sink, Deposit, of oil, angle of, blind cover, Faith pipe Galvan., stairs, Faith pipe Galvan., Anchor angle, Cable access, Iron faith, cut, angle, cap of, sink, of oil, Deposit cover, Hinges, cut, welding, cut, anchorage, cut, cut, anchorage, Esc:, welding, Air outlet, welding, plant, see detail, detail, hinge, anchorage, welding, detail, pipeline, Pin hinge, Half reed, Pl mm, cut, Income detail, Plan
Raw text data extracted from CAD file:
| Language | Spanish |
| Drawing Type | Block |
| Category | Water Sewage & Electricity Infrastructure |
| Additional Screenshots |
 |
| File Type | dwg |
| Materials | Concrete |
| Measurement Units | |
| Footprint Area | |
| Building Features | |
| Tags | alta tensão, autocad, beleuchtung, block, détails électriques, detalhes elétrica, DWG, electric, electrical details, elektrische details, haute tension, high tension, hochspannung, iluminação, kläranlage, l'éclairage, la tour, lighting, norm, Station, torre, tower, treatment plant, turm |








