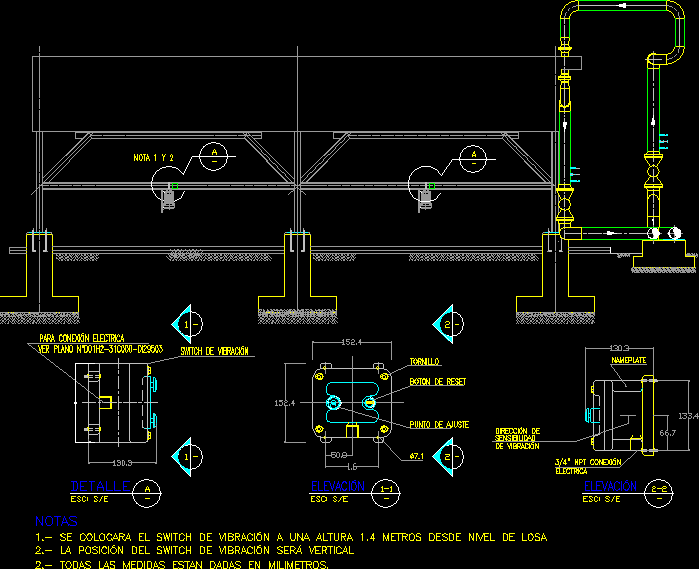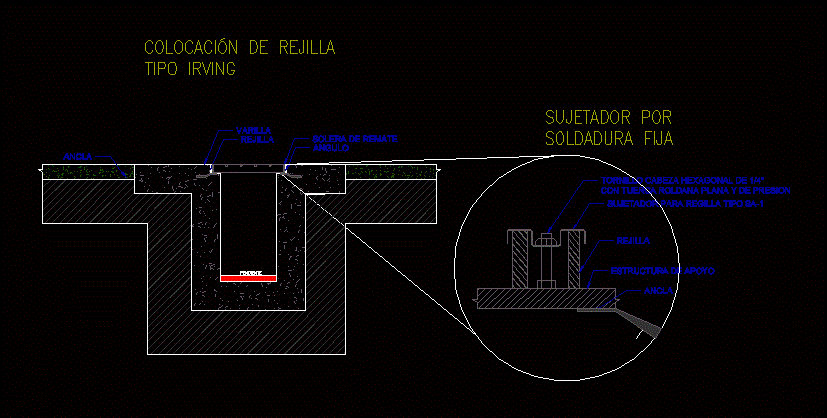Electrical Boards DWG Block for AutoCAD

General Service Board and distribution.
Drawing labels, details, and other text information extracted from the CAD file (Translated from Spanish):
bedroom, main, kitchen, living room, elevator thyssen krupp, ventilation duct, mezzanine, access to, elevator, platform, ladder, cat, cistern, cto. trash, yard maneuvers, ventilation grid projection, cto. pumps hydropneumatic system, projection, cistern, hall, entrance, guardian, mirror of water, entrance, pedestrian, vehicular, patio, terrace, tsg, cto. pumps, entrance hall, master bedroom, pedestrian entrance, exit for control, water level in cistern, tba, pressure, cutting contactor, chair, lift, disabled, tsg, caci, exit for, vehicular income, public garden , cto., trash, pumps, roof, flat refrigerator, sink, npt, refrigerator, flat, microwave, platform for, low wall, wall, cl., endless, central alarm, blind, headboard, central axis of bed, security motion sensor, sm, sc, ca, detail of air conditioning on wall, audio-video, semi basement level, ceiling exit for, see detail, low keypad, typical distribution board, tsg board, din rail
Raw text data extracted from CAD file:
| Language | Spanish |
| Drawing Type | Block |
| Category | Mechanical, Electrical & Plumbing (MEP) |
| Additional Screenshots |
|
| File Type | dwg |
| Materials | Other |
| Measurement Units | Metric |
| Footprint Area | |
| Building Features | Garden / Park, Deck / Patio, Elevator |
| Tags | autocad, block, board, boards, distribution, DWG, éclairage électrique, electric lighting, electrical, electricity, elektrische beleuchtung, elektrizität, general, iluminação elétrica, lichtplanung, lighting project, projet d'éclairage, projeto de ilumina, service |








