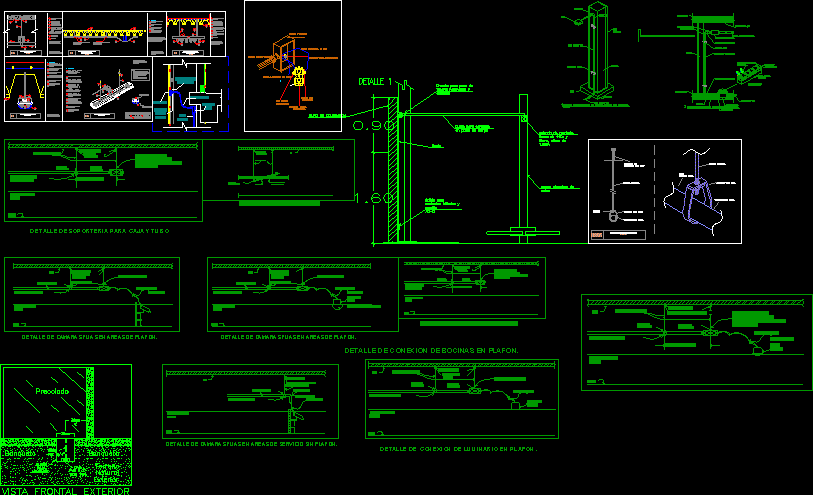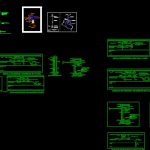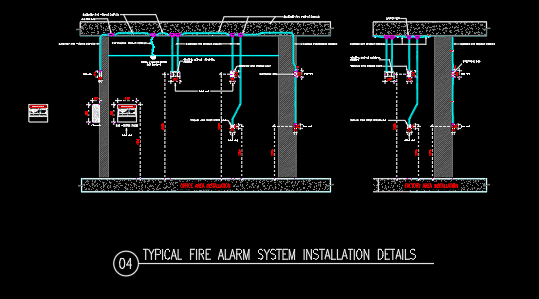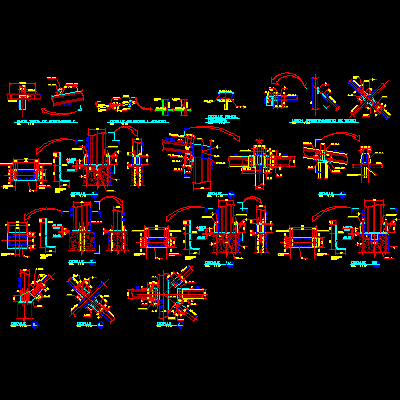Electrical Details DWG Detail for AutoCAD

Some details connections and electrical installation.
Drawing labels, details, and other text information extracted from the CAD file (Translated from Spanish):
detail, for passage of electric pneumatic tubing, of adjacency, for single tripping contacts, for contact on ramp post, car lifts, current lines of height, Ivory color, grounding in boxes, normal contact, phase wire, White color, neutral wire, against monitor, Red color, white color lime. awg, conduit pipe, grounding in boxes, pear mount, conduit tube p.g.g., threaded rod, expansion type jackets, nut, detail of soporteria, pear mount, threaded rod, conduit tube p.g.g., conduit, fsl, square galvanized, flexible, flexible tube, fluorescent lamp, kind of, watts, electronic ballast, do not., description:, metal conduit conduit galvanized thick wall diameter as indicated in draft., galvanized flexible metal tube of maximum length of, overlapping fluorescent luminaire with two, threaded rod of diametre length as required on site., straight connector for galvanized metal flexible tube of diameter., condulet type housing, connector pin receptacle cat. brand arrow hart., electronic ballast, overlap lighting body, note: the lighting may vary physically since you do not have no. of catalog mark to date May this detail is applicable for luminaires of overlap of the height of installation will be to the low bed of structure, flat washer nut of diameter., lighting support detail, all details are without installation guide, lighting support detail, do not., description:, overlapping fluorescent luminaire with two, threaded rod of diametre length as required on site., building structure in parking lots, electronic ballast, overlap lighting body, flat washer nut of diameter., all details are without installation guide, detail of channeling support with several paths, conduit tube thick galvanized wall, do not., description:, unicanal clamp of equal measurement the canalization, one-leg section in., Note: This detail is an example of how the channeling should be supported in case of several paths together., galvanized sheave, galvanized nut in, structure, threaded rod of diametre length as required on site., detail of placement of plumbing in parking lots, see details of support in detail no., conduit tube thick galvanized wall, do not., description:, structural support of the building, channeling in the shape of a ballonet to cross trabes, note: all the supports of the should be no more than two meters away from each other, aluminum conductors, all details are without installation guide, detail of conduit support, conduit tube thick galvanized wall, do not., description:, unicanal clamp of equal measurement the canalization, one-leg section in., note: the single-clamp must be the one indicated for the conduit to support., sci-fi, structure, all details are without installation guide, threaded rod of diametre length according to
Raw text data extracted from CAD file:
| Language | Spanish |
| Drawing Type | Detail |
| Category | Mechanical, Electrical & Plumbing (MEP) |
| Additional Screenshots |
 |
| File Type | dwg |
| Materials | Aluminum, Other |
| Measurement Units | |
| Footprint Area | |
| Building Features | Car Parking Lot, Garden / Park |
| Tags | autocad, connections, DETAIL, details, DWG, éclairage électrique, electric lighting, electrical, electricity, elektrische beleuchtung, elektrizität, iluminação elétrica, installation, lichtplanung, lighting project, projet d'éclairage, projeto de ilumina, wiring |








