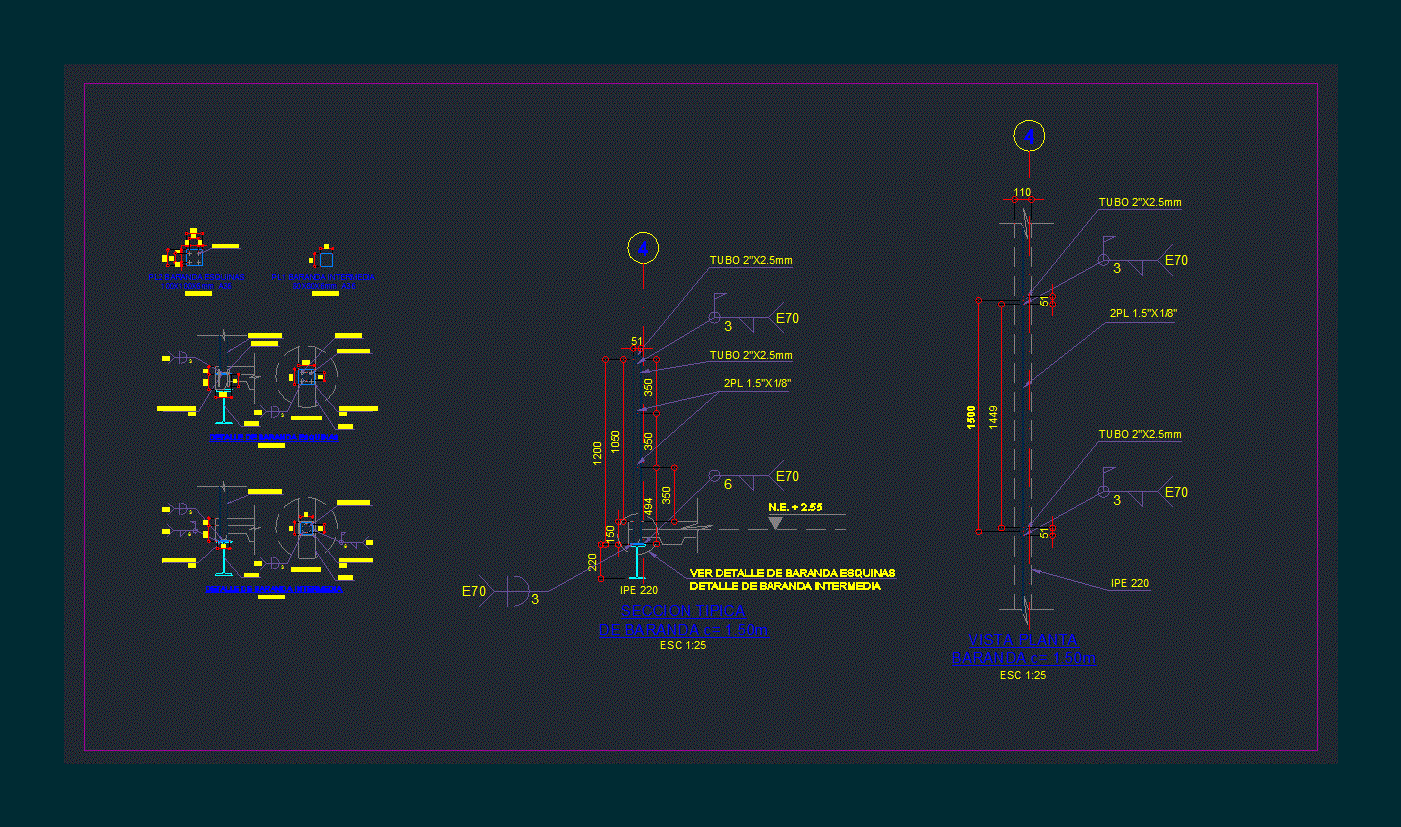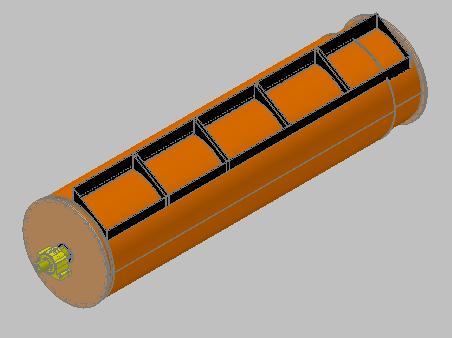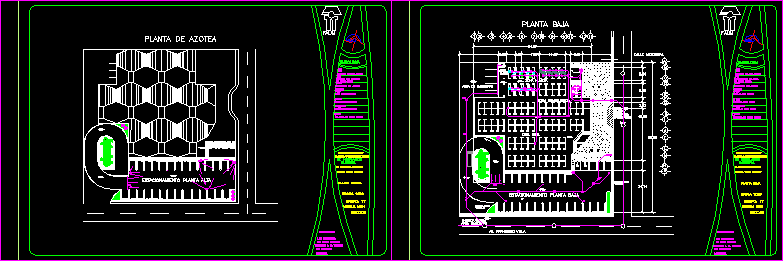Electrical Distribution – Department Of University DWG Block for AutoCAD

Lighting; sockets; TV output; phone jack; Boards distributions; Grounding;smoke.
Drawing labels, details, and other text information extracted from the CAD file:
client:, drawing title:, designed by:, checked by:, drawn by:, approved by:, rev.:, scale:, date:, drawing no.:, r e v i s i o n s, rev., description, by:, date:, project title:, consultant:, as shown., dr.mustafa kamil, university of technology, consultant engeneering bureau, architectural drawings site plan, mcb, mccb, from mdb, lighting, spare, ground floor, exit, water heater, ground floor, first floor, acb, m.d.b, from sub-station, first floor, loc: ground floor, ethernet, router device, switch device, loc: first floor, data block diagram, bat, down, dim, w.c., w.c., military office, a-a, b-b, mdb, to f.a.p, facp, installed in recpection, battery, installed in control panel, to be shown in plan drawing for each floor., switch device, up., see stairs det., see, see w.c. det., symbol description, item, see joints det., manhole, electric panel, wall mounted air extingusher, single pole switch, double pole switch, triple pole switch, smoke sensor, class break sensor, alarm lamp, electric bell alarm, heat sensor, main public address control board, voice control, xlpe, low voltage cable
Raw text data extracted from CAD file:
| Language | English |
| Drawing Type | Block |
| Category | Mechanical, Electrical & Plumbing (MEP) |
| Additional Screenshots |
 |
| File Type | dwg |
| Materials | Other |
| Measurement Units | Metric |
| Footprint Area | |
| Building Features | |
| Tags | autocad, block, boards, department, distribution, distributions, DWG, éclairage électrique, electric lighting, electrical, electricity, elektrische beleuchtung, elektrizität, iluminação elétrica, jack, lichtplanung, lighting, lighting project, output, phone, projet d'éclairage, projeto de ilumina, sockets, tv, university |








