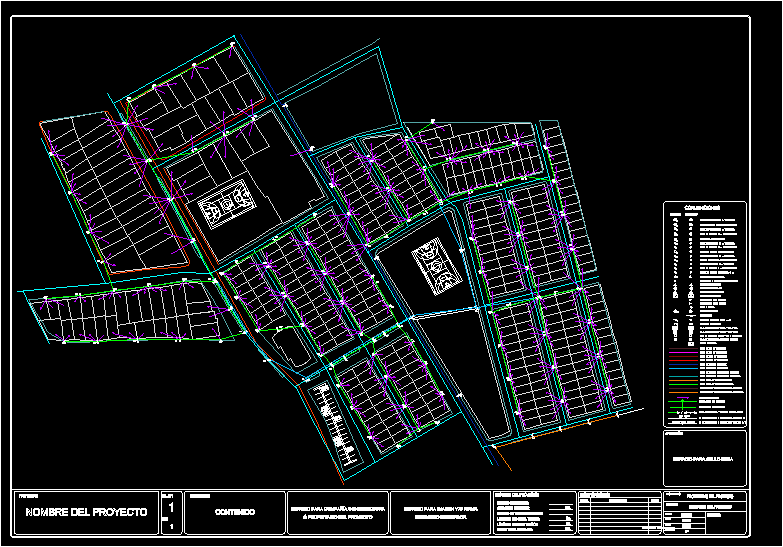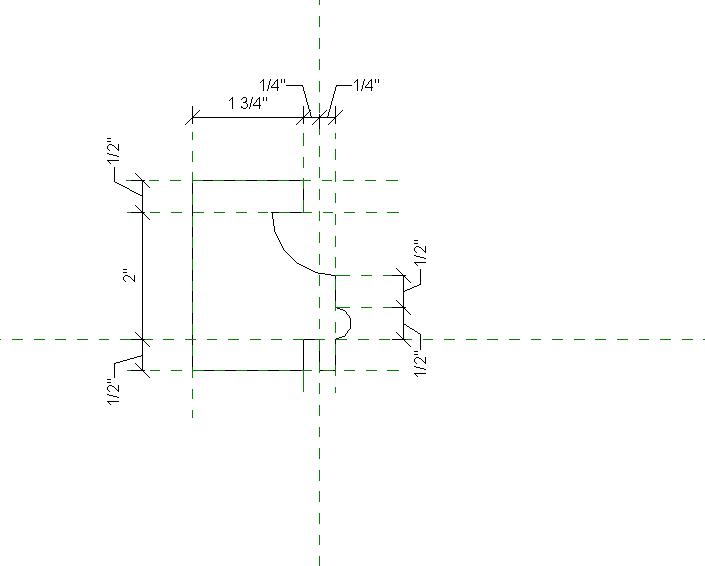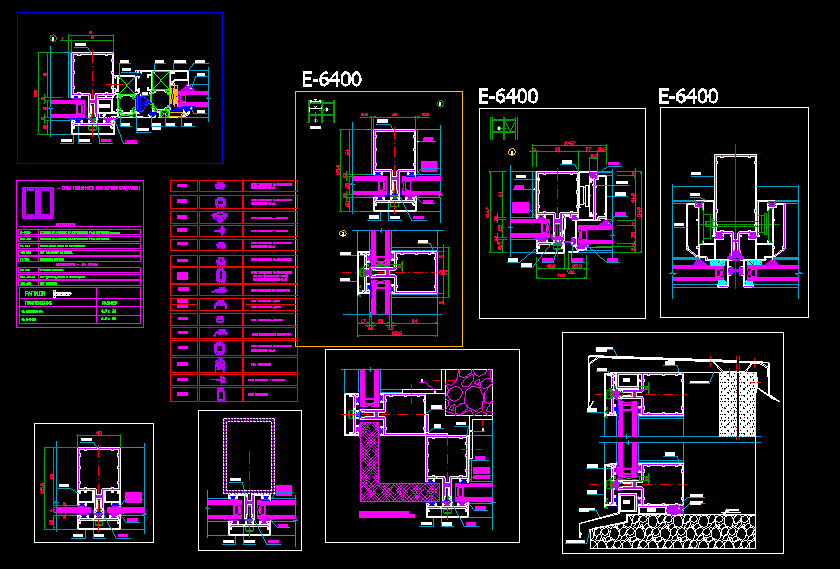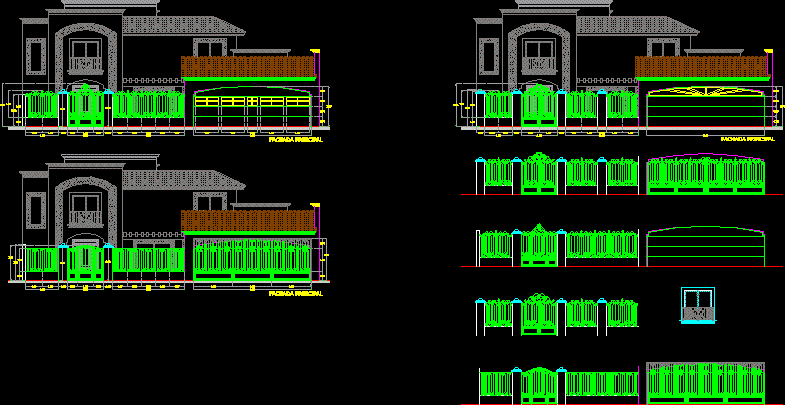Electrical Distribution DWG Block for AutoCAD

Distribution Grid – Legend
Drawing labels, details, and other text information extracted from the CAD file (Translated from Spanish):
the construction in project committee and be consigned in the official book of work or similar., non-structural elements that must be given structural solution must be solved during, notes, kw-h, address :, owner :, typed :, name of the project, scale:, filed :, of :, content :, content, space for the construction company, project summary :, file nº :, date :, number of users :, installed capacity :, number of transformers :, length network medium voltage :, low voltage network length :, installed total load :, approval :, space for seal ebsa, kva, km., project :, or project owner, designer engineer, scale, date, digitized, modifications :, description, signature, project owner, project direction, conventions, user number, medium tension temple, low tension temple, post substation, disconnector, sodium vapor luminaire ___w., existing, projected, decorative luminaire, equipment measurement, inspection box public lighting, phase, neutral, line to ground, capped substation, pedestal substation, local substation, user connection, non-contact aerial crossing, air crossing with contact, projected low voltage line, line existing low voltage, existing underground low voltage line, underground low voltage line projected
Raw text data extracted from CAD file:
| Language | Spanish |
| Drawing Type | Block |
| Category | Doors & Windows |
| Additional Screenshots |
 |
| File Type | dwg |
| Materials | Other |
| Measurement Units | Metric |
| Footprint Area | |
| Building Features | |
| Tags | autocad, block, distribution, DWG, electrical, grid, legend, skylight |








