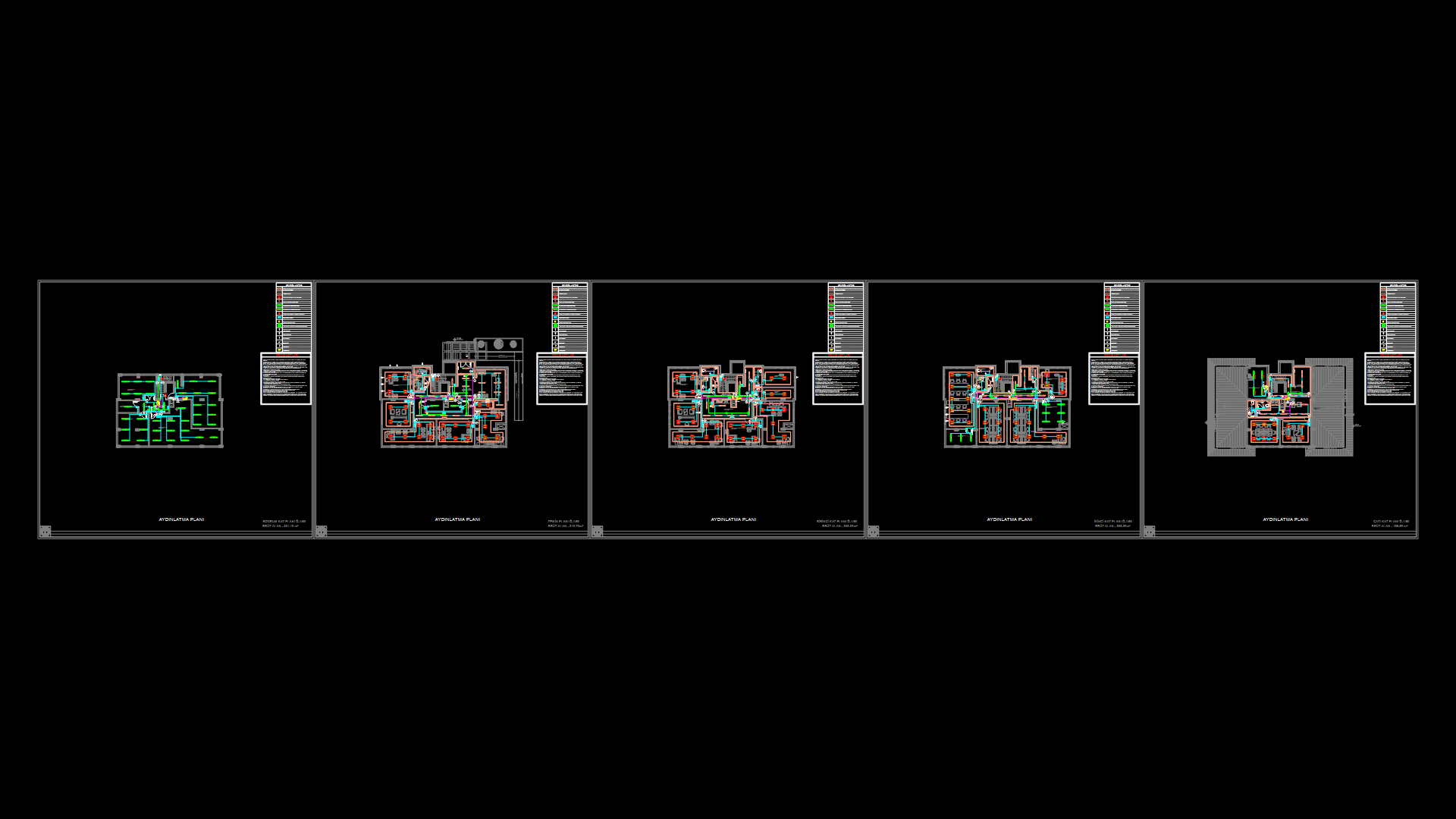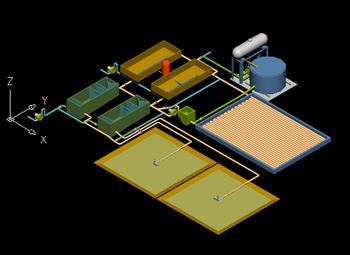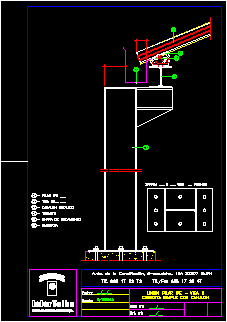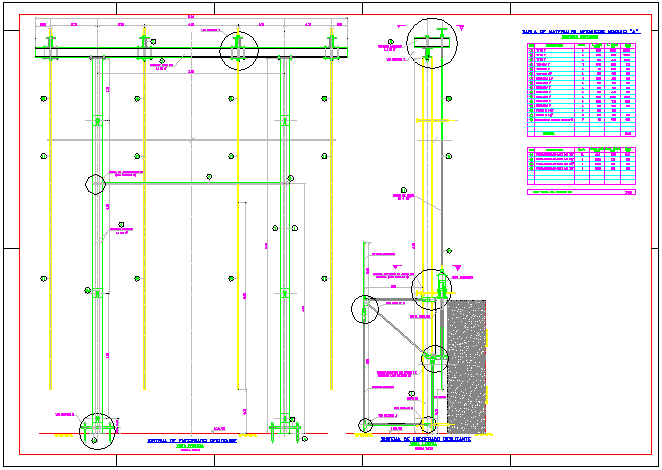Electrical Drawings; American Palace DWG Block for AutoCAD
ADVERTISEMENT
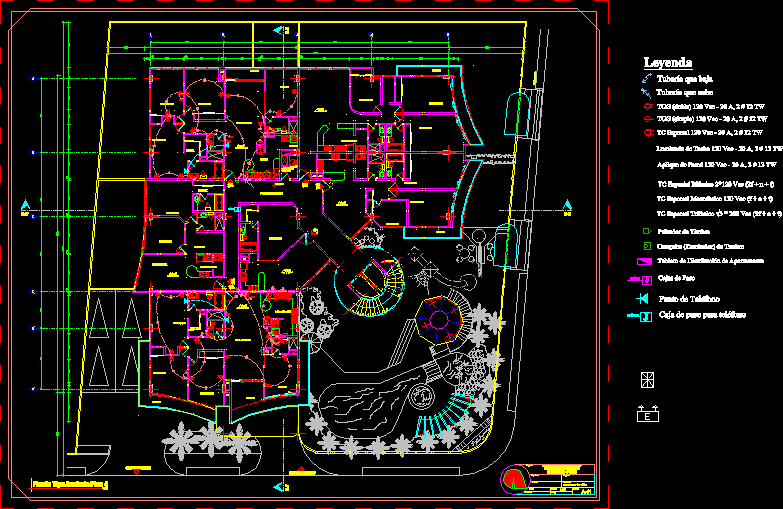
ADVERTISEMENT
Consists of a residential complex of luxurious apartments of the type, the type which contains 8 plants, a plant Pent – House of two floors, a ground floor and two parking Plant located in the basement. The height of each floor is 2.80 m Floor is 3.02 m; Sótano1 2.90m, 3.00m sótano2 plates 0.25 m thick. Hydropneumatic
| Language | Other |
| Drawing Type | Block |
| Category | Mechanical, Electrical & Plumbing (MEP) |
| Additional Screenshots | |
| File Type | dwg |
| Materials | |
| Measurement Units | Metric |
| Footprint Area | |
| Building Features | |
| Tags | american, apartments, autocad, block, complex, consists, drawings, DWG, éclairage électrique, electric lighting, electrical, electricity, elektrische beleuchtung, elektrizität, iluminação elétrica, lichtplanung, lighting project, luxurious, palace, plant, plants, projet d'éclairage, projeto de ilumina, residential, type |


