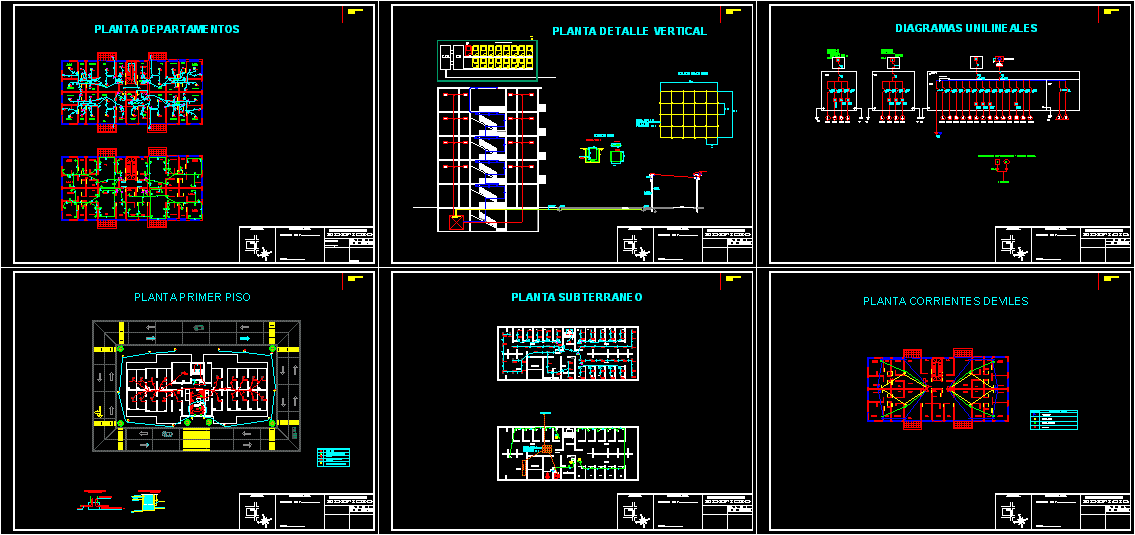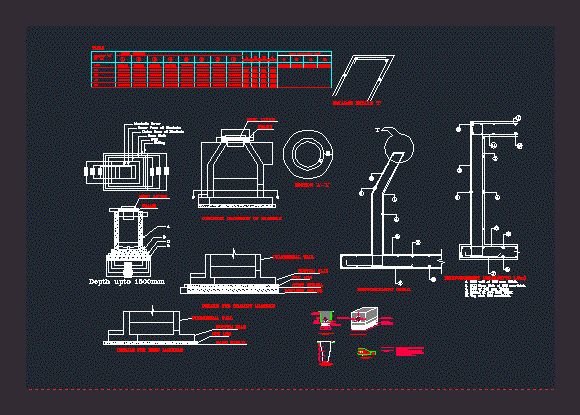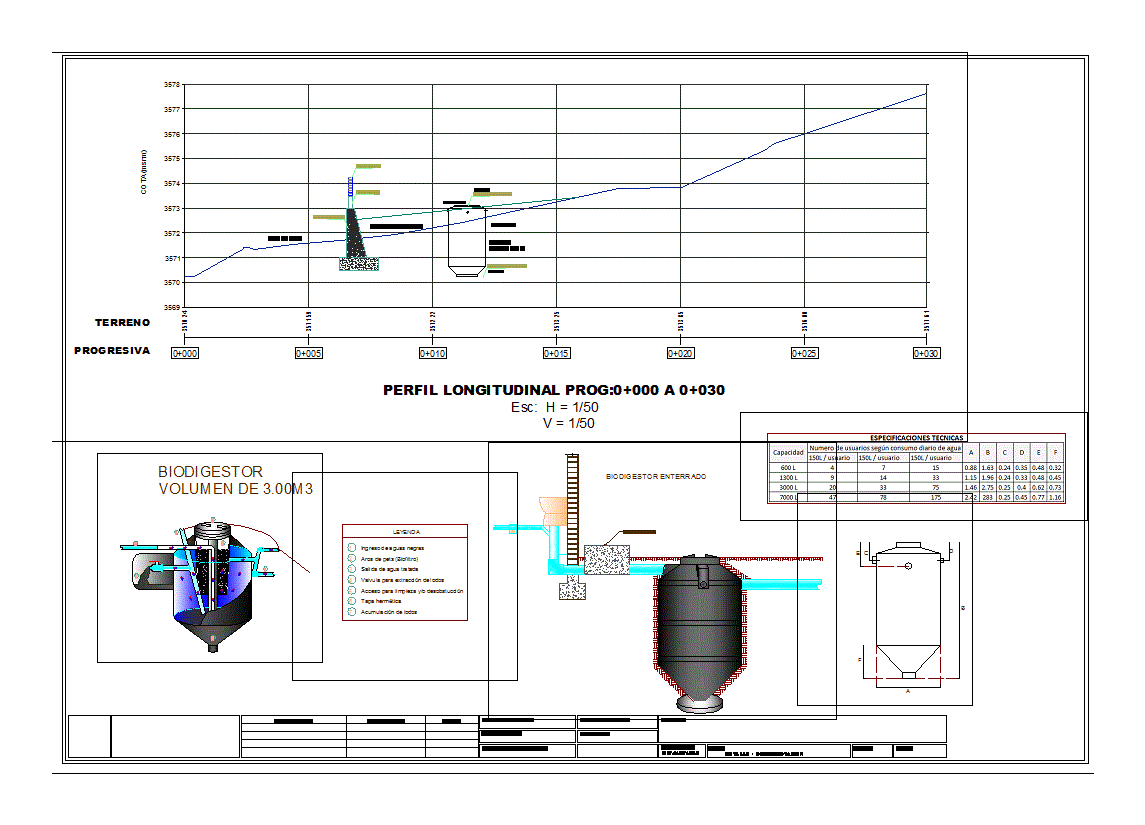Electrical Facilities Plans And Air Conditioning DWG Plan for AutoCAD

plants – sections – details – specifications – designations – dimensions
Drawing labels, details, and other text information extracted from the CAD file (Translated from Spanish):
Ngod, evolution, Building construction, Workcentre pro, Fire, Push in pull down, Fire control panel, Ups, Insurgentes sur, cabbage. from the valley, San antonio, South axis, Kansas, NY, Dakota, viaduct, Eugenia, Alabama, Workcentre pro, living room, boardroom, if you, office, reception, Interviews, living room, kitchen, Direct minisplit evaporator set., Of the board t.f., Liquid line, Wireless remote control., Supply of electrical energy., thermomagnetic switch, Evaporator connection., Evaporator unit., condensing unit., More drainage, Suction line., Physical earth, return, Type detail for expansion connection, T.r amps protecc.max outdoor unit. Amps in operation. Kg weight, Soporteria, Outdoor unit, T.r amps protecc.max indoor unit. Amps in operation. Kg weight, Tab, Workcentre pro, Workcentre pro, Round duct, Honeywell thermostat, Ceiling grid, Ceiling grid, Wall return grille, Ceiling grid, injection, return, Cut to ‘, injection, return, return, injection, Cut b ‘, return, living room, boardroom, if you, office, reception, Interviews, living room, kitchen, Honeywell thermostat, Wall return grille ceiling, Ceiling grid, Condensing unit uc btu, Diffuser evaporator, Galvanized duct lime. Of injection, Variable volume control box, Extraction fan, Ceiling grid, Flexible duct for injection, Flexible duct for injection, Tab, boardroom, if you, office, kitchen, Mm., Awg, Mm., Awg, Mm., Awg, Awg, Mm., Awg, Mm., Awg, Mm., Wiring diagram normal lighting, Emergency wiring, Mm., Awg, Mm., Awg, Mm., Awg, Mm., Awg, Awg, Awg, Mm., Awg, Mm., Awg, Mm., Awg, Mm., Flexible conduit, lighting, air conditioner, Tab, Contacts, Tab, Mm., Awg, Awg, Mm., Mm., Awg, Awg, Mm., Flexible conduit, Mm., Awg, Mm., Awg, Mm., Awg, Mm., Awg, Awg, Awg, Mm., Awg, Mm., Awg, Mm., Awg, Mm., Normal, Wiring regulations, Flexible conduit, Mm., Awg, Mm., Awg, Mm., Awg, Mm., Awg, Awg, Mm., Awg, Mm., Flexible conduit, living room, boardroom, if you, office, reception, Interviews, living room, kitchen, Honeywell thermostat, Wall return grille ceiling, Ceiling grid, Condensing unit uc btu, Diffuser evaporator, Galvanized duct lime. Of injection, Variable volume control box, Extraction fan, Ceiling grid, Flexible duct for injection, Flexible duct for injection, Electric air conditioning, Tab, Awg, Mm., Awg, Mm., Awg, Awg, Mm., Awg, Mm., Air conditioning, Flexible conduit, Awg, Of the board t.f., Liquid line, Wireless remote control., Supply of electrical energy., thermomagnetic switch, Evaporator connection., Evaporator unit., condensing unit., More drainage, Suction line., Physical earth, return, T.r amps protecc.max outdoor unit. Amps in operation. Kg weight, Outdoor unit, T.r amps protecc.max indoor unit. Amps in operation. Kg weight, Indoor unit, Minisplit evaporator direct expansion connection detail, localization map, north, flat, owner, date, scale, Dimension, Location, Meters, draft, Symbology, Lighting circuit, indicator, do not. Circuit, progressive, Electrical installation, Daywave luminaire with downward curve suspended from, Recessed fluorescent light, Single amp dimmer, Indicates board to which it is connected, Indicates the circuit to which it is connected, Indicates type of lighting, Indicates damper with which it is controlled, lighting, Indicates eraser, Indicates eraser control, Humberto Escalante Munguia, Fluorescent lamp type luminaire, Suspended fluorescent light hood type, Fluorescent lighting fixture, Lighting system, Emergency lighting luminaires, Recessed fluorescent light, Fluorescent lamp type luminaire, Fluorescent lighting fixture, Plumbing pipe, Pipe by wall floor, Flexible conduit tube, Galvanized log box, Extractor fan, Condulet register box, localization map, north, flat, owner, date, scale, Dimension, Location, Meters, draft, Symbology, Electrical installation normal regulated contacts, Contact duplex nema s.n.p.t., Normal contacts, localization map, north, flat, owner, date, scale, Dimension, Location, Meters, draft, Symbology, Empty voice data pipelines, localization map, north, flat, owner, date, scale, Dimension, Location, Meters, draft, Symbology, Smoke detectors, localization map, north, flat, owner, date, scale, Dimension, Location, Meters, draft, Symbology, Air conditioning installation, localization map, north, flat, To own
Raw text data extracted from CAD file:
| Language | Spanish |
| Drawing Type | Plan |
| Category | Mechanical, Electrical & Plumbing (MEP) |
| Additional Screenshots |
 |
| File Type | dwg |
| Materials | |
| Measurement Units | |
| Footprint Area | |
| Building Features | Car Parking Lot |
| Tags | air, air conditioning, autocad, conditioning., designations, details, dimensions, DWG, einrichtungen, electrical, facilities, gas, gesundheit, l'approvisionnement en eau, la sant, le gaz, lighting, machine room, maquinas, maschinenrauminstallations, offices, plan, plans, plants, provision, sections, specifications, wasser bestimmung, water |








