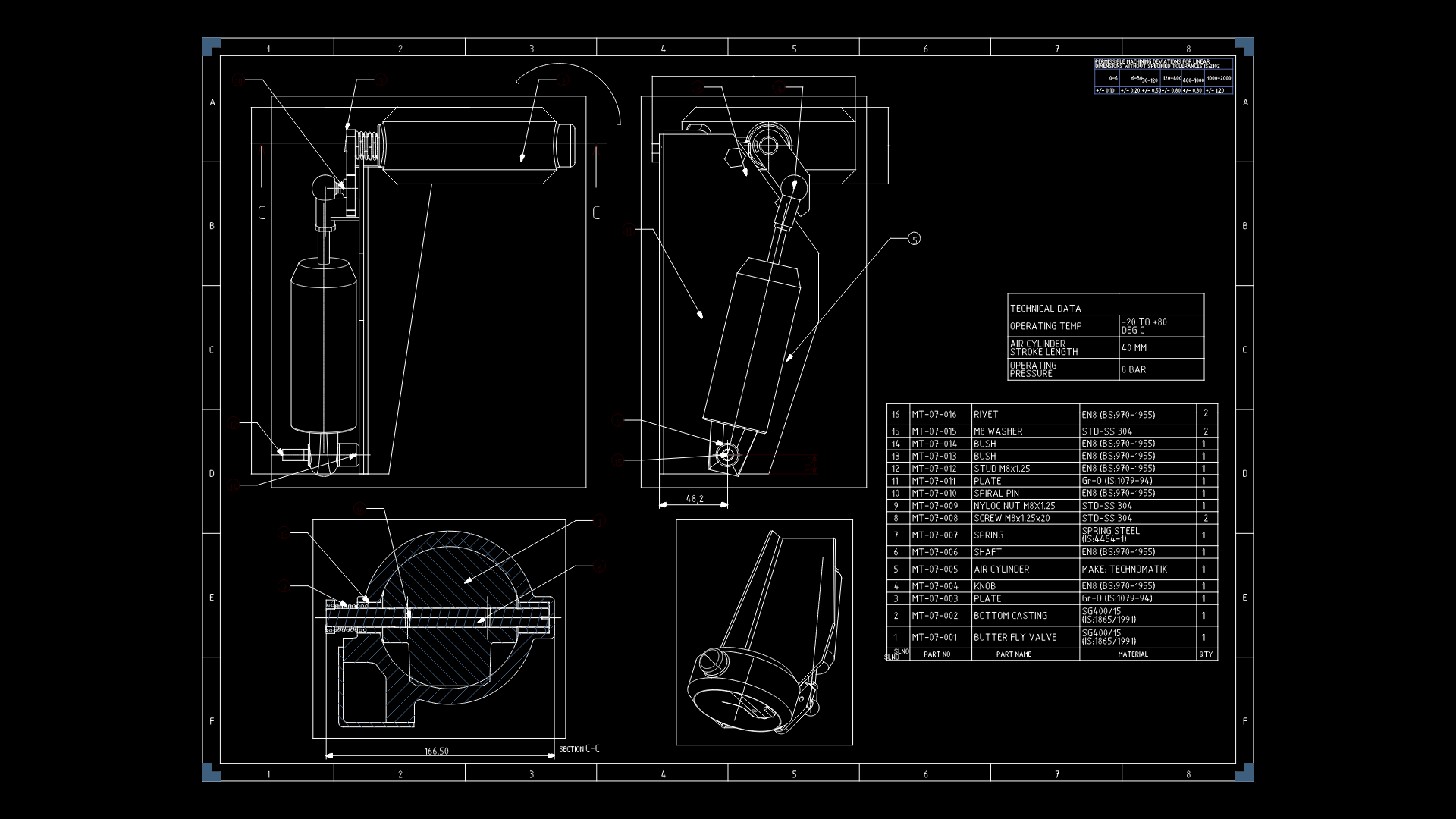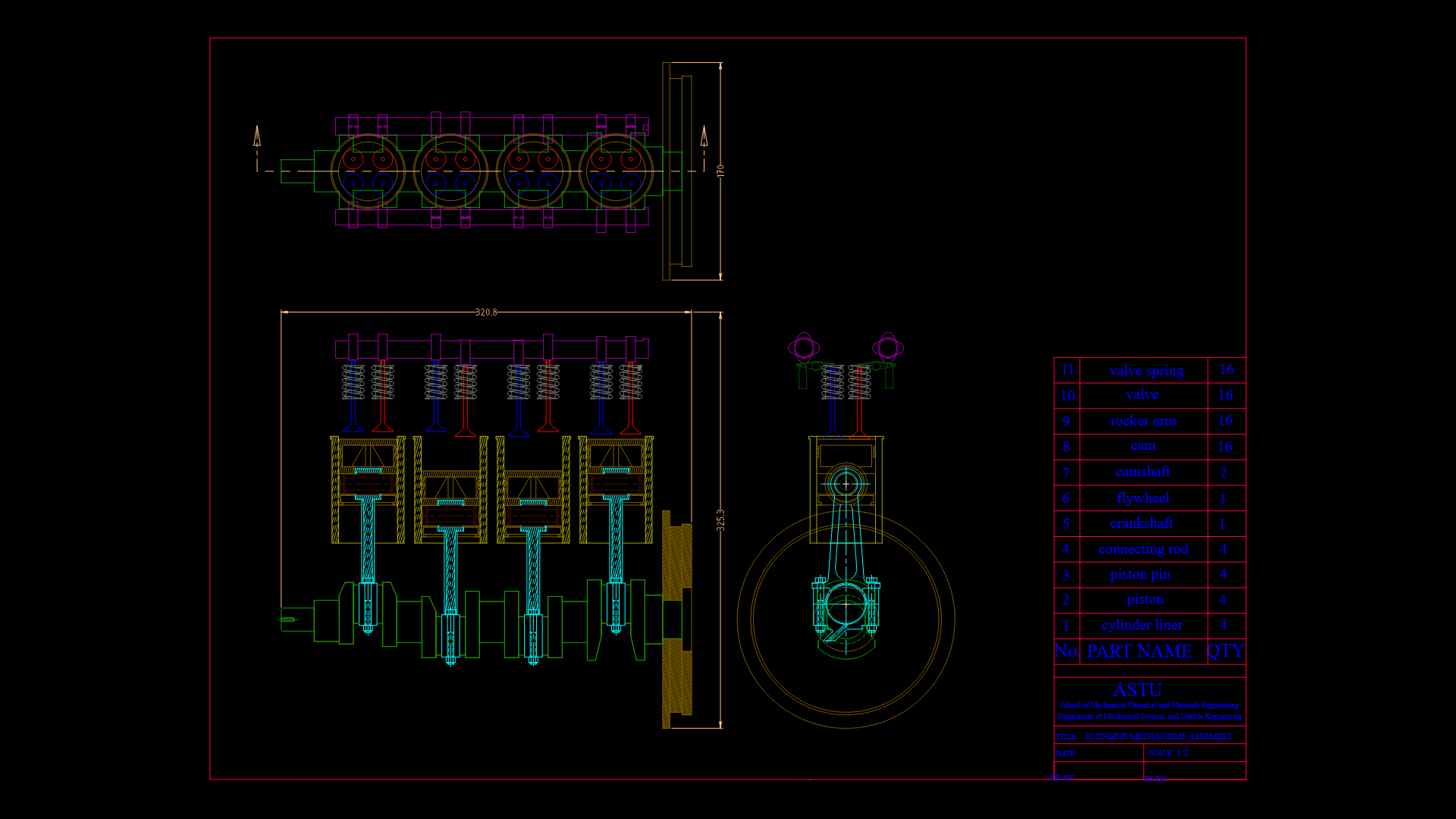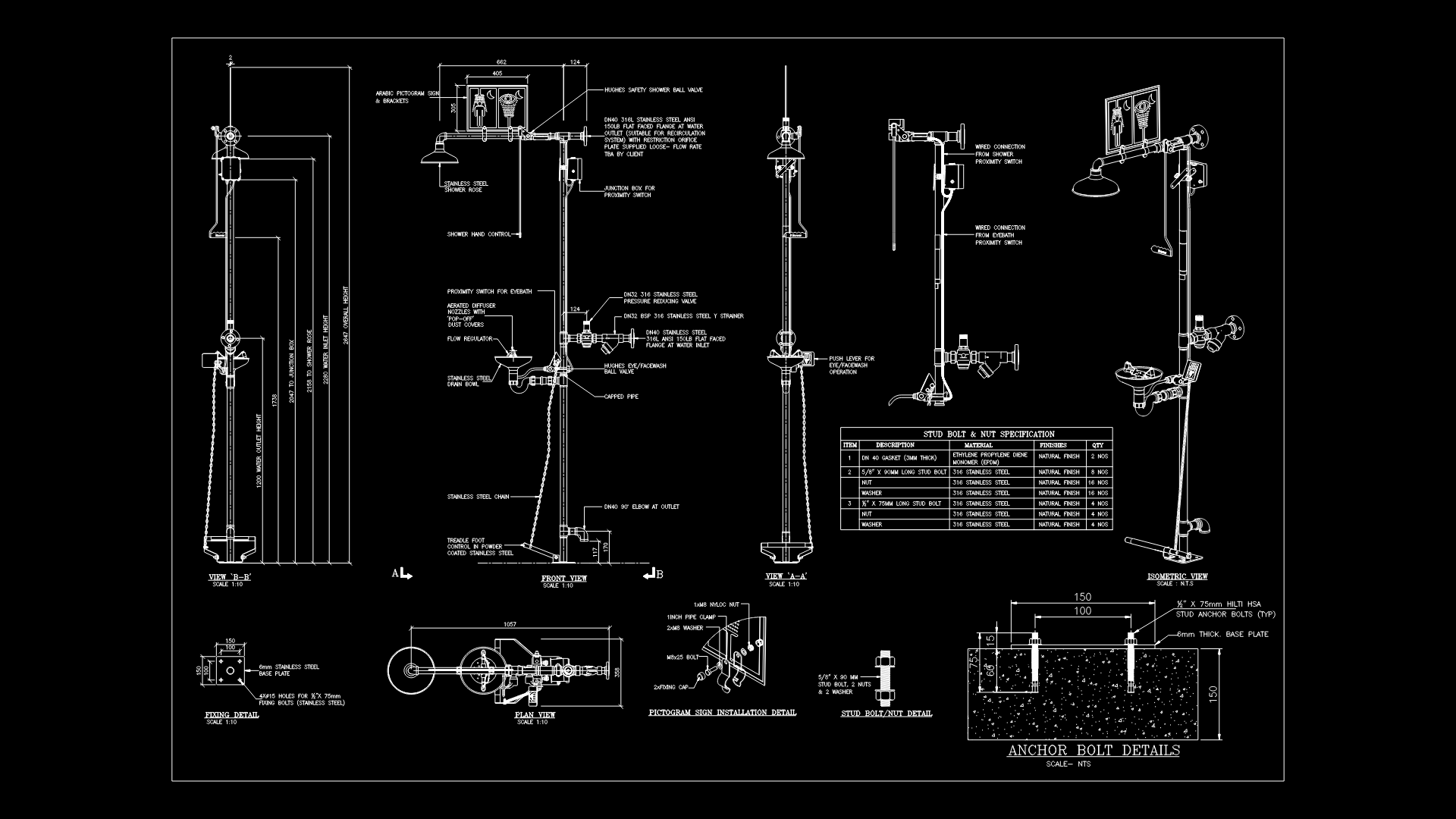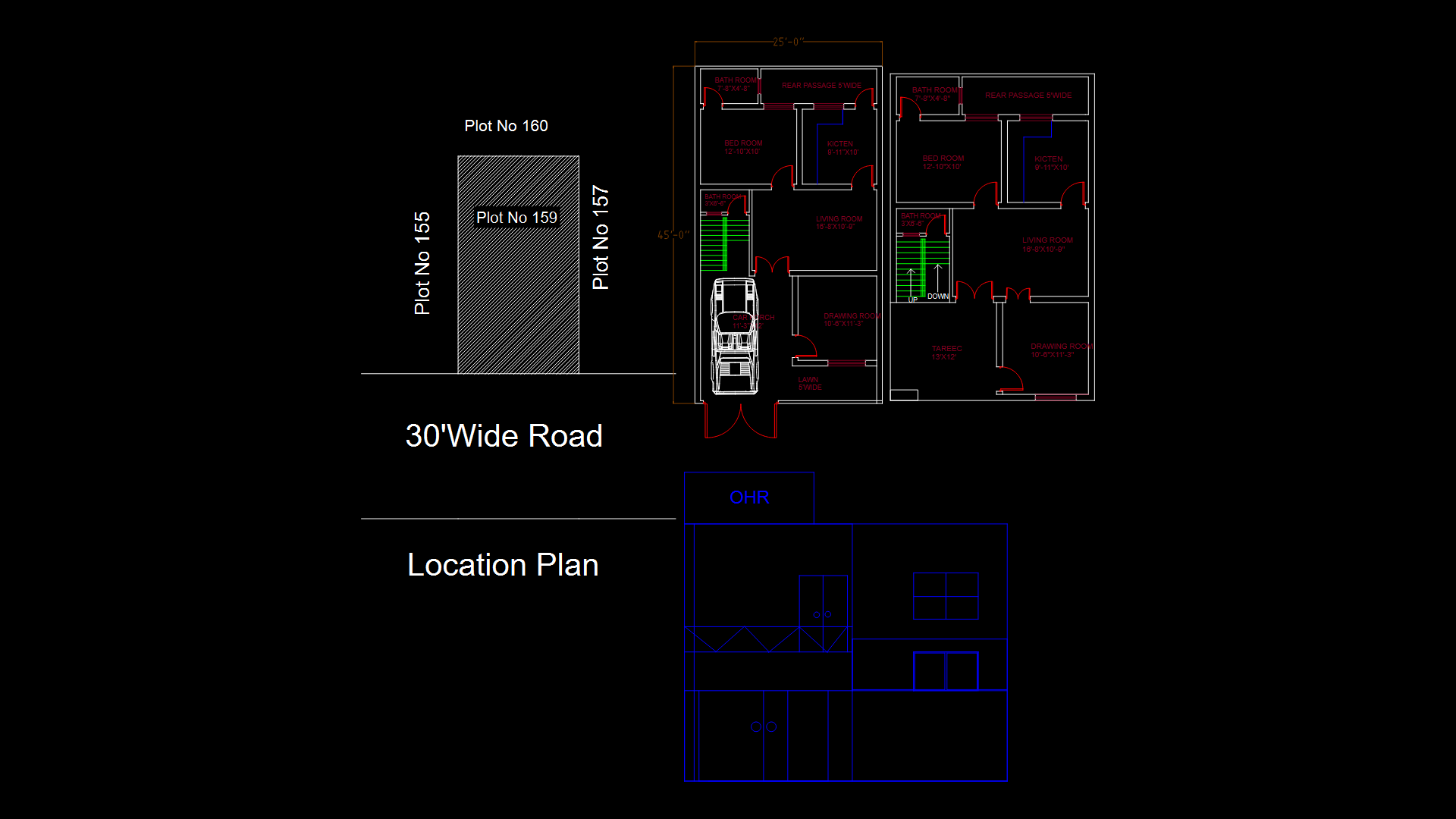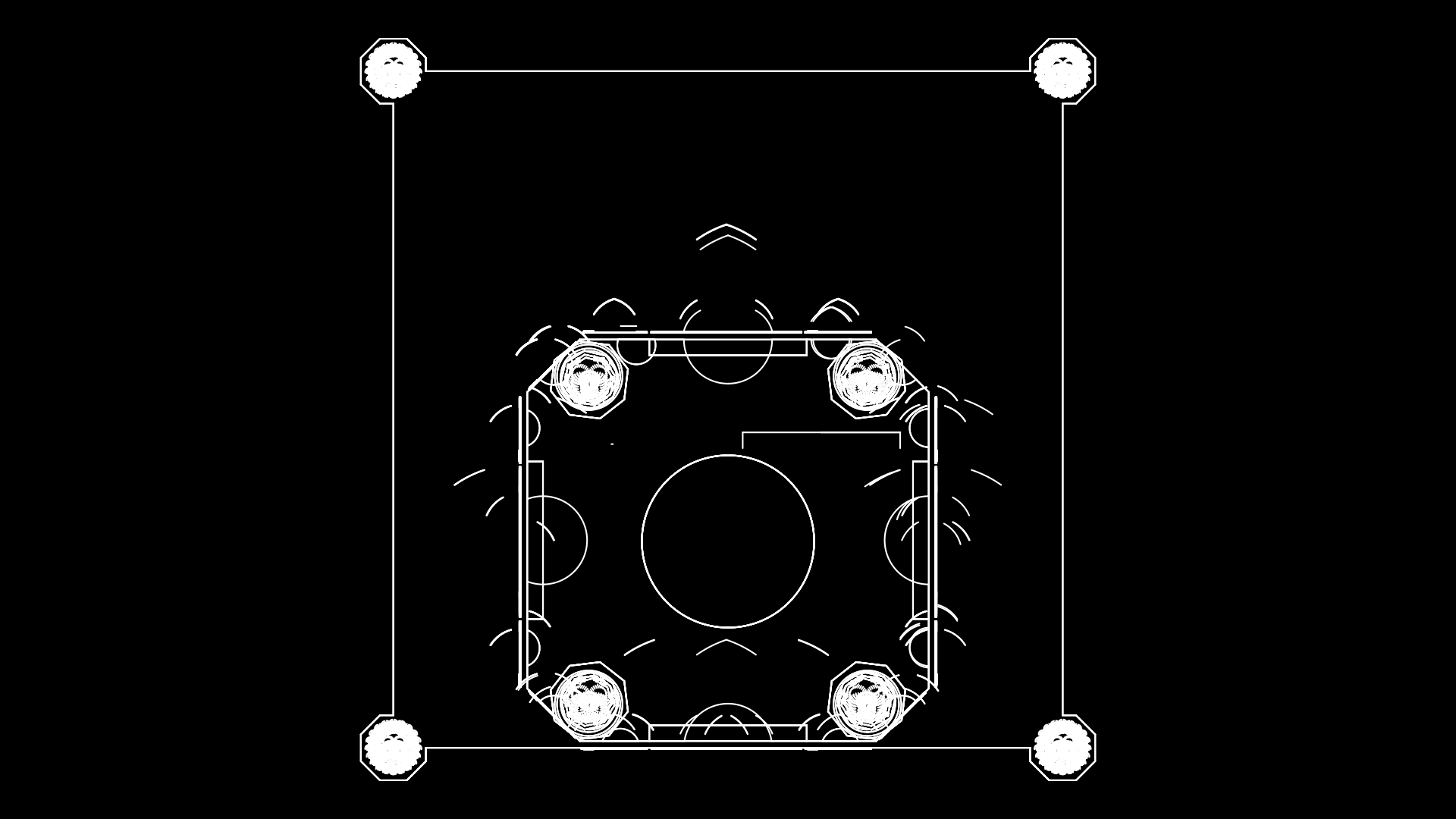Electrical Floor Plan for Commercial Function Hall with Kitchen
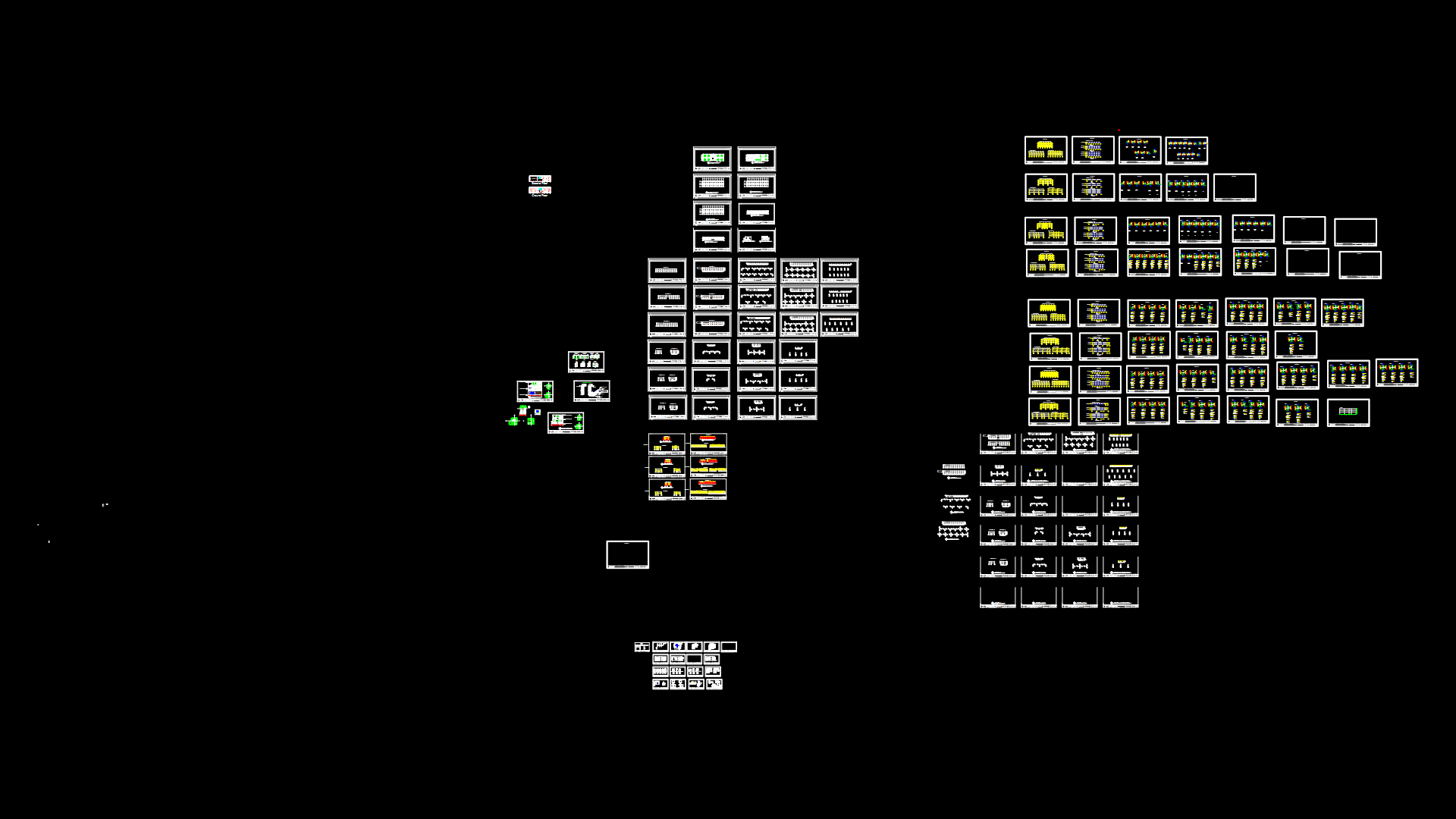
This comprehensive electrical layout drawing depicts the power distribution and lighting systems for a commercial function hall facility featuring multiple kitchen areas. The plan integrates over 1,100 blocks representing electrical fixtures, outlets, switches, and distribution panels throughout the space. The layout highlights dedicated circuits for commercial kitchen equipment, specialized lighting configurations for the function hall areas, and strategic placement of power sources to accommodate diverse event needs. The design incorporates structural elements like columns and beams with proper electrical clearances. Power load calculations appear to have been considered based on the distribution panel configurations visible in multiple sections. Notable features include segregated circuit zoning between kitchen and public areas to ensure proper load balancing, emergency lighting provisions, and what appears to be three-phase power distribution for heavy kitchen equipment. The complex arrangement of service areas alongside public spaces demonstrates careful consideration of both operational efficiency and code compliance.
| Language | English |
| Drawing Type | Plan |
| Category | Mechanical, Electrical & Plumbing (MEP) |
| Additional Screenshots | |
| File Type | dwg |
| Materials | |
| Measurement Units | Metric |
| Footprint Area | 1000 - 2499 m² (10763.9 - 26899.0 ft²) |
| Building Features | |
| Tags | circuit design, commercial kitchen, electrical plan, function hall, lighting layout, MEP, Power Distribution |
