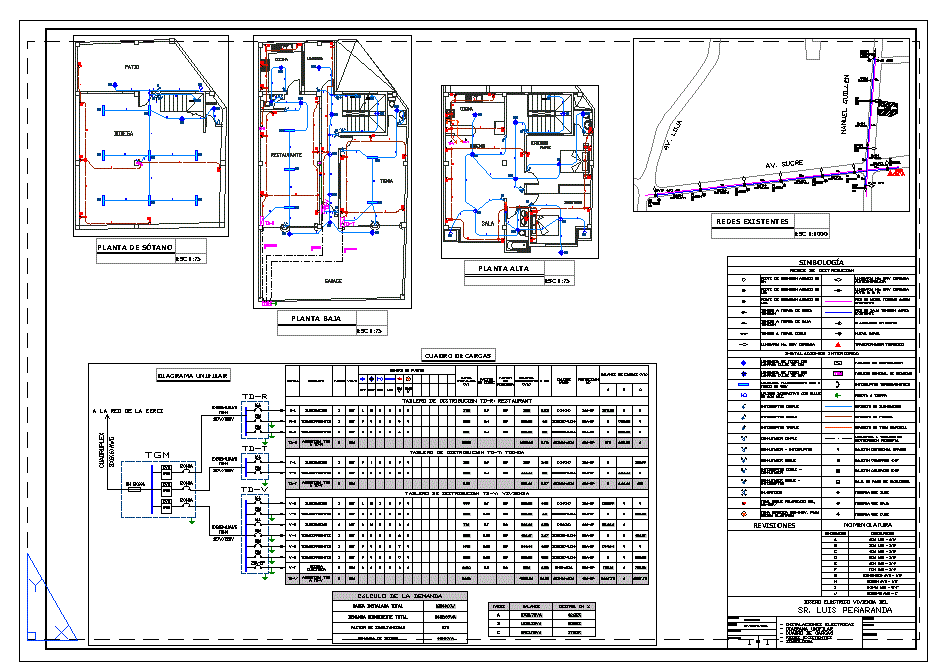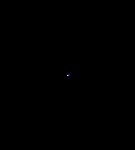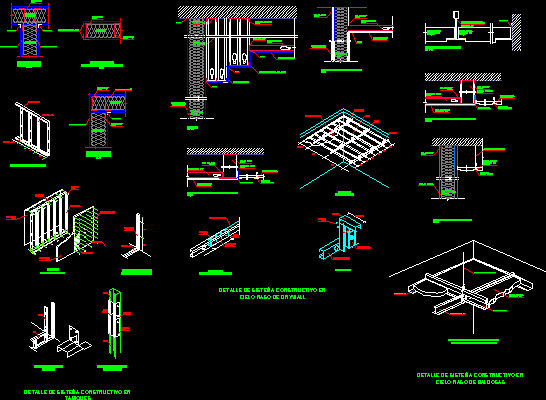Electrical Housing Facilities DWG Block for AutoCAD

Electrical Distribution Networks Simbologia Facilities Existing Freight Line Diagram Table
Drawing labels, details, and other text information extracted from the CAD file (Translated from Spanish):
Dir. Of February Juan Bautista Cobos, Tel .: cel .:, Chordeleg ecuador, Electronic electrical systems, Pno., Pno., Kva, Kva, Pno., Tsa, Tsa, Symbology, of distribution, Reinforced concrete pole of, Lighting in the. Closed self-controlled, Reinforced concrete pole of, Lighting in the. Closed self. D. N. P., Reinforced concrete pole of, Existing air-medium voltage network, Metal post, Existing low-voltage network, Revision well, Existing underground low-voltage network, Medium voltage earth tensor, Subscribers on post, Low voltage earth tensioner, New load, Double earth clamp, Single-phase transformer, Lighting in the. closed, Three-phase transformer, Interior, Ceiling lamp with dulux lamp, Inverter, Ceiling lamp with dulux lamp, Double polarized outlet, Fluorescent luminaire with, Biphasic take, Luminaire of ox eye with dulux of max., Switchboard, Decorative applique with dulux de max., General measurement board, Decorative pendant light max., thermomagnetic switch, Decorative pendant light max., Ground, Floor lamp type led type of max., Lighting circuit, Simple switch, Force circuit, Double switch, Special circuit, Triple switch, Main distribution board, Simple switch, Large octagonal box, Switch switch, Square box, Double switch, Square box, Double switch switch, Rising pipe, Double switch switch, Down pipe, Tgm, Pno., Pno., Pno., Tsa, Tsa, Revisions, nomenclature, denomination, configuration, Awg, Awg, Awg, Awg, Awg, Awg, Awg, Awg, Awg, Awg, Basement plant, Esc, low level, Esc, top floor, Esc, Symbology, of distribution, Reinforced concrete pole of, Lighting in the. Closed self-controlled, Reinforced concrete pole of, Lighting in the. Closed self. D. N. P., Reinforced concrete pole of, Existing air-medium voltage network, Medium voltage earth tensor, Existing low-voltage network, Low voltage earth tensioner, Subscribers on post, Double earth clamp, New load, Lighting in the. closed, Three-phase transformer, Interior, Ceiling lamp with dulux lamp, Switchboard, Ceiling lamp with dulux lamp, General measurement board, Fluorescent luminaire with, thermomagnetic switch, Decorative applique with dulux de max., Ground, Simple switch, Lighting circuit, Double switch, Force circuit, Triple switch, Special circuit, Simple switch, Main distribution board, Switch switch, Large octagonal box, Double switch, Square box, Double switch switch, Square box, Double switch switch, Gearbox, Inverter, Rising pipe, Double polarized outlet, Down pipe, Biphasic outlet for electric cooker, Rising pipe, Tgm, Nm., Load board, Denomin., circuit, Phases, Volt., Number of points, Installed load, Factor of coinc., Power factor, Matching demand, caliber, protection, Balance of loads, Of restaurant, illumination, Power outlets, Power outlets, Tgm attack, Distribution shop, illumination, Power outlets, Tgm attack, Housing distribution, illumination, Power outlets, illumination, Power outlets, Power outlets, Power outlets, electric kitchen, Tgm attack, Of demand, Total installed load, Total matching demand, Factor of simultaneity, Design demand, Phases, balance, Distrb. in, Kva, Pno., Pno., Pno., Pno., Pno., Pno., Pno., Pno., Pno., Pno., Pno., Existing networks, Esc, cellar, yard, cellar, top floor, low level, scale, living room, dinning room, kitchen, bedroom, Parents bedroom, restaurant, kitchen, store, Garage, laundry, Tgm, Underground, goes up, low, goes up, low, Tgm, Kwh, Thhn, Quadruplex, Kwh, Kwh, The eercs network, Thhn, Thhn, Rrc, Luis peñaranda, av. Sucre, Manuel Guillén, av. Store, drawing:, design:, review:, date:, scale:, sheet:, archive:, Electrical installations single-line diagram box loads existing networks symbology, Indicated, Mr. Luis peñaranda, Electric housing
Raw text data extracted from CAD file:
| Language | Spanish |
| Drawing Type | Block |
| Category | Mechanical, Electrical & Plumbing (MEP) |
| Additional Screenshots |
 |
| File Type | dwg |
| Materials | Concrete |
| Measurement Units | |
| Footprint Area | |
| Building Features | Garage, Deck / Patio, Car Parking Lot |
| Tags | autocad, block, diagram, distribution, DWG, einrichtungen, electrical, electricity, Existing, facilities, gas, gesundheit, Housing, l'approvisionnement en eau, la sant, le gaz, line, machine room, maquinas, maschinenrauminstallations, networks, provision, simbologia, table, wasser bestimmung, water, wiring |








