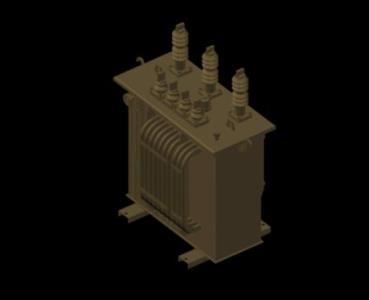Electrical Instalation – Residential Building DWG Full Project for AutoCAD

This project contains electrical installations for a residential building . Electrical installations are working under the IEC standards . This project covered: Lighting ; electrical outlets ; switch for lamps; lighting fixtures ; distribution box for each unit and for the total and unit of measurement of electrical power .
Drawing labels, details, and other text information extracted from the CAD file (Translated from Albanian):
p. i., suterenit, ground floor rooms, Floors are characteristic, loft premises, basement, primary, Internet and tv panel, Intercoms with addresses, door, table, Lightning strike, probe, Lightning strike, probe, Lightning strike, probe, Lightning strike, probe, Lightning strike, probe, Lightning strike, probe, Lightning strike, probe, Lightning strike, probe, Lightning strike, probe, Lightning strike, probe, To climb the lifts, Reinforced ribbon arm, Lightning strike, Contour strip, Landing bars, Panel distributiv, legend, Contour strip, Topping metal stairs, The earthing kkshm on the grid gem should be sent down to the grid, Reinforced ribbon arm, The ribbon holder, The ribbon holder, The ribbon holder, The ribbon holder, The ribbon holder, cable, From the table, fid, basement, Pinst. kw, basement, Indefinite kw, The main frame of the dispersal mate dispenser, kwh, kwh, hour, kwh, kwh, kwh, kwh, kwh, kwh, ksh, kwh, kwh, kwh, kwh, kwh, kwh, kwh, kwh, kwh, kwh, kwh, kwh, kwh, kwh, kwh, kwh, kwh, kwh, kwh, kwh, kwh, kwh, reserve, ksh, Ksh shp. COMMON, From the power grid, Underground cable, ksh, the door, plugs, Pinst. kw, From the table, fid, cable, plugs, bell, apartment, plugs, plugs, cooker, Pinst., From the table, fid, plugs, cable, and, reserve, plugs, bell, apartment, plugs, plugs, cooker, Pinst., From the table, fid, plugs, cable, And nk, plugs, plugs, reserve, cable, From the table, Staircase lighting and common corridors, shp. by Common., Pinst. kw, ground, elevator, kwh, kwh, kwh, kwh, kwh, kwh, kwh, kwh, kwh, kwh, kwh, kwh, kwh, kwh, kwh, kwh, kwh, kwh, kwh, kwh, ksh, plugs, Pinst. kw, From the table, fid, cable, plugs, plugs, plugs, plugs, ksh, ksh, ksh, ksh, ksh, ksh, ksh, ksh, ksh, ksh, ksh, ksh, ksh, ksh, reserve, the door, reserve, plugs, Pinst. kw, From the table, fid, cable, plugs, reserve, plugs, reserve, reserve, reserve, plugs, plugs, plugs, plugs, plugs, plugs, plugs, plugs, plugs, plugs, plugs, plugs, bell, apartment, plugs, plugs, Pinst., From the table, fid, plugs, cable, And nk, plugs, plugs, reserve, plugs, plugs, cooker, reserve, bell, apartment, plugs, plugs, Pinst., From the table, fid, plugs, cable, Floor and nk, plugs, plugs, reserve, plugs, cooker, reserve
Raw text data extracted from CAD file:
| Language | N/A |
| Drawing Type | Full Project |
| Category | Mechanical, Electrical & Plumbing (MEP) |
| Additional Screenshots |
 |
| File Type | dwg |
| Materials | |
| Measurement Units | |
| Footprint Area | |
| Building Features | Elevator |
| Tags | autocad, building, DWG, einrichtungen, electrical, facilities, full, gas, gesundheit, instalation, installations, l'approvisionnement en eau, la sant, le gaz, machine room, maquinas, maschinenrauminstallations, Project, provision, residential, residential building, wasser bestimmung, water, working |








