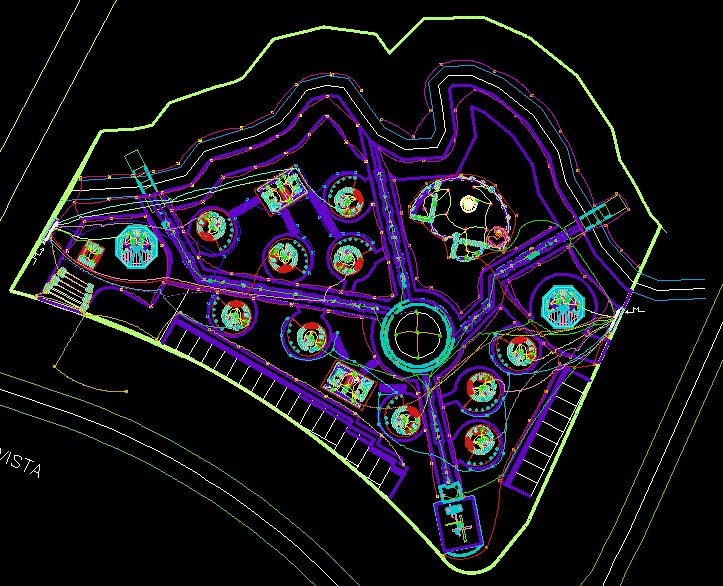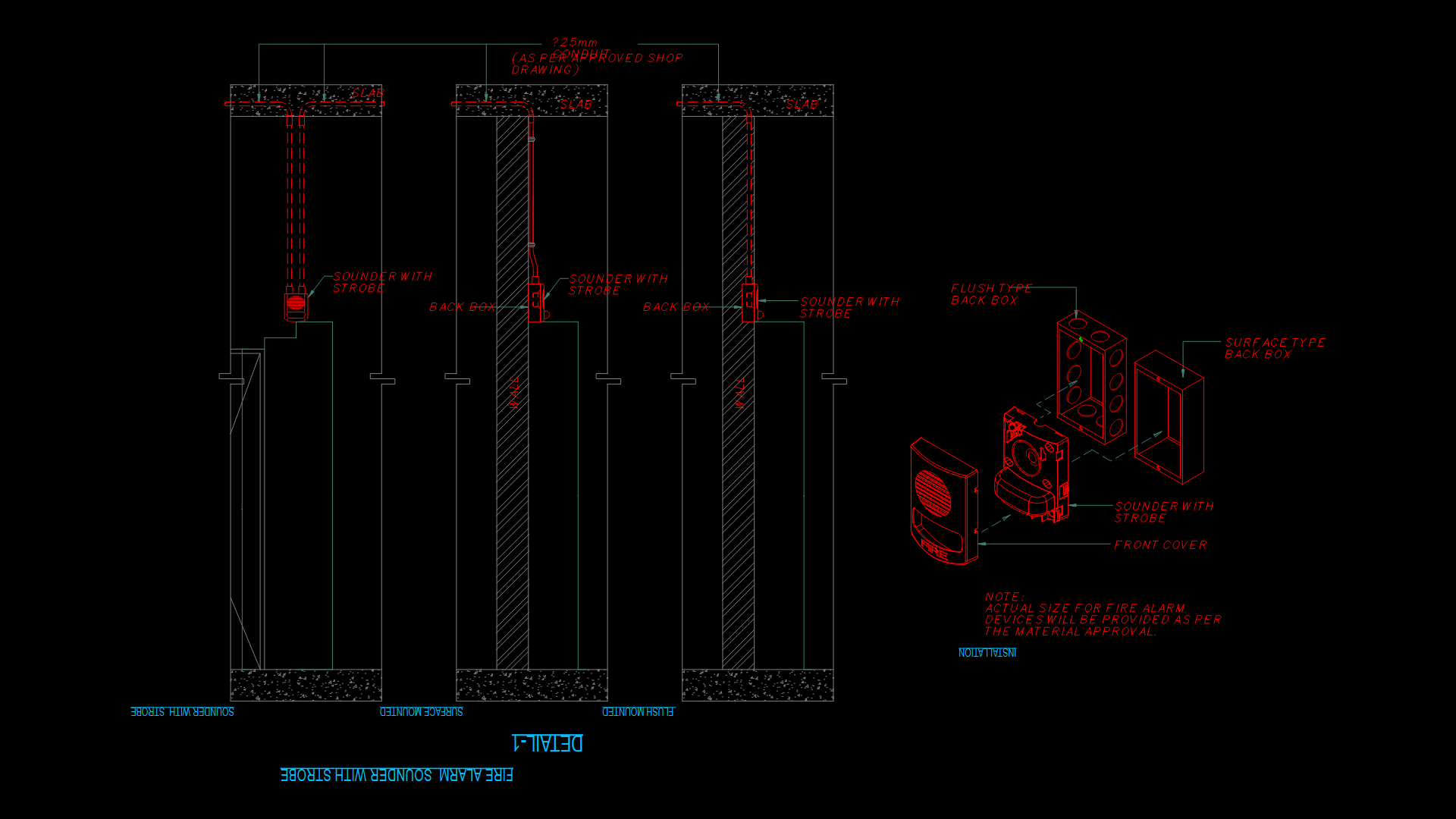Electrical Installation DWG Detail for AutoCAD

wiring of a typical market in the region BellaVista; includes; calculation wiring, construction details, and ironing them.
Drawing labels, details, and other text information extracted from the CAD file (Translated from Spanish):
Room, location:, Mpio. Of tepic., ground:, matter:, Design workshop iii, professor:, Arq. Francisco solis hernandez, students:, Aguirre meza karen arcelia Cambero zepeda marysol. Lepe hernandez josue Navarro landeros francisco, group:, Dimension:, Meters, observations:, date:, Of November of, sheet:, sheet:, electrical installation, draft:, location:, Bellavista mpo From tepic, ground:, matter:, Design workshop iii, professor:, Arq. Francisco solis hernández, students:, Meza karen arcelia zepeda marysol del hernández josue landeros francisco javier, Dimension, Meters, date:, Of November of, sheet:, electrical installation, Symbology, Electrical details, High electrical plant, Electric ground floor, do not. sheet:, Esc, Francisco i. log, beautiful view, Tepic, location:, Mpio. Of tepic., ground:, matter:, Design workshop iii, professor:, students:, group:, Dimension:, Meters, observations:, date:, Of November of, sheet:, sheet:, electrical installation, Engine type, Connection detail, Thick wall conduit pipe as required, Condulet serie guat explosion test as required, Condulet gual series explosion test as required, Vertical seal type female, Fs type lever switch, Flexible coupling cat. Ecgjh, Efs button station as required, Pilot light type efs, Mm., Pvc tube, Earth., Masses to the electrode, Connecting cables of the, Down tube of the, Of the transformer., Low voltage, Neutral side, Esc:, Luminaire baculum, Details of electrical installation, top floor, location:, Mpio. Of tepic., ground:, matter:, Design workshop iii, professor:, Arq. Francisco solis hernandez, students:, Aguirre meza karen arcelia Cambero zepeda marysol. Lepe hernandez josue Navarro landeros francisco, group:, Dimension:, Meters, observations:, date:, Of November of, sheet:, sheet:, electrical installation, draft:, location:, Bellavista mpo From tepic, ground:, matter:, Design workshop iii, professor:, students:, Dimension, Meters, date:, Of November of, sheet:, electrical installation, Symbology, Electrical details, Electric ground floor, do not. sheet:, Esc
Raw text data extracted from CAD file:
| Language | Spanish |
| Drawing Type | Detail |
| Category | Mechanical, Electrical & Plumbing (MEP) |
| Additional Screenshots |
 |
| File Type | dwg |
| Materials | |
| Measurement Units | |
| Footprint Area | |
| Building Features | Car Parking Lot |
| Tags | autocad, calculation, construction, DETAIL, details, DWG, einrichtungen, electrical, facilities, gas, gesundheit, includes, installation, l'approvisionnement en eau, la sant, le gaz, machine room, maquinas, market, maschinenrauminstallations, provision, region, typical, wasser bestimmung, water, wiring |








