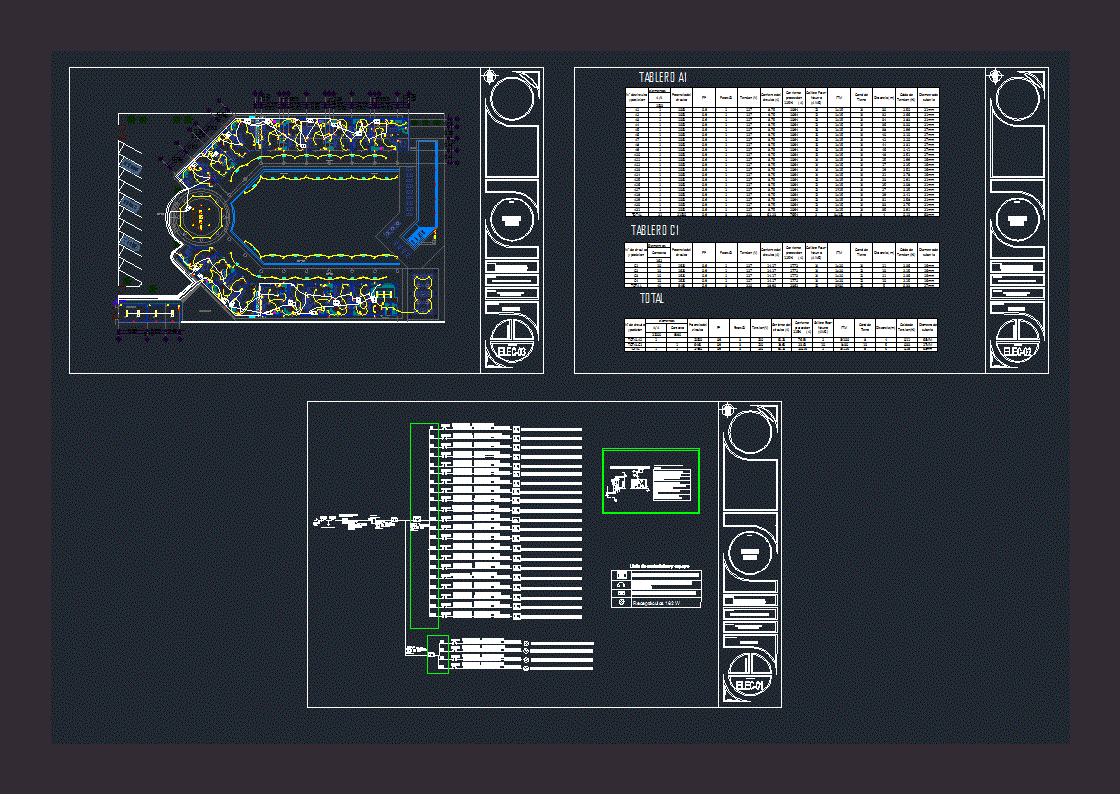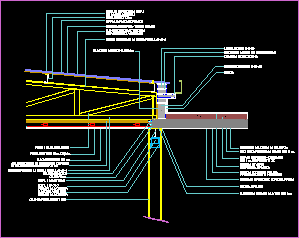Electrical Installation Hotel DWG Block for AutoCAD
ADVERTISEMENT

ADVERTISEMENT
Architectural plan; A connection 21 / A is displayed; lamps and contacts; of hotel rooms; and also load table; BOM.
Drawing labels, details, and other text information extracted from the CAD file (Translated from Spanish):
rush, volts. :, threads:, phases:, cia. : hz :, int-nav, cfe, detail of substation, medium voltage materials list, material and equipment list, air conditioning of different capacities., thermomagnetic switch of different capacities., location sketch :, plane :, no. sheet :, location :, content :, location:, type of plane :, date :, observations: electric, installation in low voltage, load increase., population of tepic, nayarit., hotel ” bahia paraiso ”. , slab projection, covered garage, maneuvering yard, machine room, light and central area, total
Raw text data extracted from CAD file:
| Language | Spanish |
| Drawing Type | Block |
| Category | Mechanical, Electrical & Plumbing (MEP) |
| Additional Screenshots | |
| File Type | dwg |
| Materials | Other |
| Measurement Units | Metric |
| Footprint Area | |
| Building Features | Deck / Patio, Garage |
| Tags | architectural, autocad, block, connection, contacts, displayed, DWG, einrichtungen, electrical, facilities, gas, gesundheit, Hotel, installation, l'approvisionnement en eau, la sant, lamps, le gaz, lighting, load, machine room, maquinas, maschinenrauminstallations, materials, plan, provision, rooms, table, wasser bestimmung, water |








